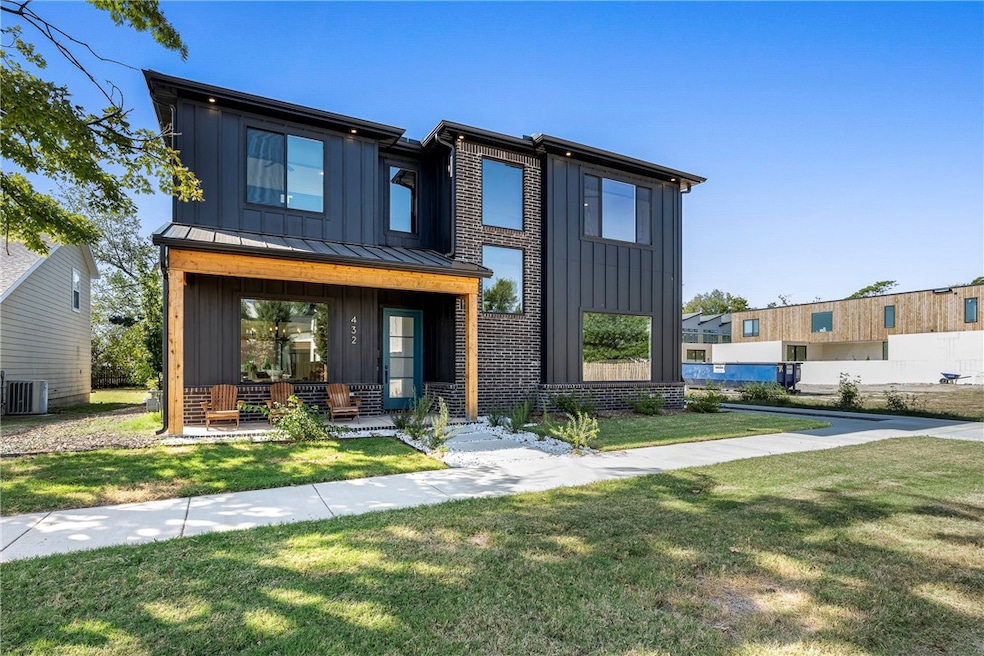
432 SW Glover St Bentonville, AR 72712
Estimated payment $9,123/month
Highlights
- Contemporary Architecture
- Property is near a park
- Covered patio or porch
- R.E. Baker Elementary School Rated A
- Granite Countertops
- 5-minute walk to Gilmore Park
About This Home
Modern Luxury in the Heart of Bentonville – Prime Location! Discover a stunning newly built home that perfectly blends modern elegance, functionality, and the unmistakable Bentonville vibe! Nestled just behind the original Walmart home office, this remarkable home is only steps away from family-friendly parks, scenic trails, top-tier restaurants, vibrant shops, and buzzing nightlife. Designed for flexibility, this home offers multiple living options: Enjoy the entire space with its open-concept design, high-end finishes, and a chef’s kitchen with large granite island and Cafe appliances. Or maximize your investment by renting out the private 1-bedroom, 1-bath apartment with a separate entrance, full kitchen, and utility space-a perfect turnkey Airbnb in a high-demand location! Whether you’re looking for your dream home or an income-generating opportunity, this property is a rare find in the heart of Bentonville! Note-the back patio is wired for a hot tub. Up to $8,000 closing cost credit if using preferred lender.
Listing Agent
Collier & Associates Brokerage Phone: 479-274-0662 License #EB00054460 Listed on: 04/02/2025

Open House Schedule
-
Tuesday, August 12, 20255:00 to 7:00 pm8/12/2025 5:00:00 PM +00:008/12/2025 7:00:00 PM +00:00Rare Viewing Opportunity - Don't Miss This Open House!Add to Calendar
-
Wednesday, August 13, 20255:00 to 7:00 pm8/13/2025 5:00:00 PM +00:008/13/2025 7:00:00 PM +00:00Rare chance to view this in-demand property - join us for this special open house opportunity.Add to Calendar
Home Details
Home Type
- Single Family
Est. Annual Taxes
- $2,714
Year Built
- Built in 2023
Lot Details
- 7,405 Sq Ft Lot
- Landscaped
- Level Lot
Home Design
- Contemporary Architecture
- Slab Foundation
- Metal Roof
Interior Spaces
- 3,326 Sq Ft Home
- 2-Story Property
- Ceiling Fan
- Blinds
- Family Room with Fireplace
- Fire and Smoke Detector
Kitchen
- Eat-In Kitchen
- Self-Cleaning Oven
- Gas Range
- Range Hood
- Microwave
- Plumbed For Ice Maker
- Dishwasher
- Granite Countertops
- Quartz Countertops
- Disposal
Flooring
- Carpet
- Luxury Vinyl Plank Tile
Bedrooms and Bathrooms
- 4 Bedrooms
- Walk-In Closet
Laundry
- Dryer
- Washer
Parking
- 2 Car Attached Garage
- Garage Door Opener
Utilities
- Central Heating and Cooling System
- Heating System Uses Gas
- Gas Water Heater
Additional Features
- ENERGY STAR Qualified Appliances
- Covered patio or porch
- Property is near a park
Listing and Financial Details
- Tax Lot 26
Community Details
Recreation
- Park
- Trails
Additional Features
- Faircloe Blk Add Bentonville Subdivision
- Shops
Map
Home Values in the Area
Average Home Value in this Area
Tax History
| Year | Tax Paid | Tax Assessment Tax Assessment Total Assessment is a certain percentage of the fair market value that is determined by local assessors to be the total taxable value of land and additions on the property. | Land | Improvement |
|---|---|---|---|---|
| 2024 | $17,466 | $282,615 | $72,569 | $210,046 |
| 2023 | $2,654 | $42,949 | $42,949 | $0 |
| 2022 | $2,719 | $42,949 | $42,949 | $0 |
| 2021 | $1,145 | $48,410 | $42,950 | $5,460 |
| 2020 | $1,051 | $29,650 | $26,660 | $2,990 |
| 2019 | $981 | $29,650 | $26,660 | $2,990 |
| 2018 | $911 | $29,650 | $26,660 | $2,990 |
| 2017 | $747 | $29,650 | $26,660 | $2,990 |
| 2016 | $747 | $29,650 | $26,660 | $2,990 |
| 2015 | $680 | $11,000 | $4,000 | $7,000 |
| 2014 | $680 | $11,000 | $4,000 | $7,000 |
Property History
| Date | Event | Price | Change | Sq Ft Price |
|---|---|---|---|---|
| 08/05/2025 08/05/25 | Price Changed | $1,625,000 | -1.5% | $489 / Sq Ft |
| 04/02/2025 04/02/25 | For Sale | $1,650,000 | +254.8% | $496 / Sq Ft |
| 08/03/2022 08/03/22 | Sold | $465,000 | -4.1% | -- |
| 07/01/2022 07/01/22 | Pending | -- | -- | -- |
| 06/08/2022 06/08/22 | Price Changed | $485,000 | -3.0% | -- |
| 05/12/2022 05/12/22 | For Sale | $500,000 | -- | -- |
Purchase History
| Date | Type | Sale Price | Title Company |
|---|---|---|---|
| Warranty Deed | $24,000 | First National Title Company | |
| Quit Claim Deed | -- | -- | |
| Deed | -- | -- | |
| Deed | -- | -- |
Mortgage History
| Date | Status | Loan Amount | Loan Type |
|---|---|---|---|
| Closed | $700,000 | Construction | |
| Closed | $612,000 | Commercial |
Similar Homes in Bentonville, AR
Source: Northwest Arkansas Board of REALTORS®
MLS Number: 1302925
APN: 01-02512-000
- 410 SW C St Unit ID1221912P
- 428 SW B St
- 302 SW 6th St Unit 22
- 307 S Walton Blvd
- 207 SW 7th St
- 206 SW 8th St
- 103 SW E St Unit ID1221849P
- 212 SE A St Unit ID1241323P
- 501 SW 11th St Unit D
- 707 SE A St Unit ID1241300P
- 220 N Walton Blvd
- 301 NW F St Unit ID1241332P
- 303 NW F St Unit ID1241333P
- 303 NW D St
- 524 SE C St Unit ID1221941P
- 1012 Rose Garden Ln
- 401 SE C St Unit ID1221940P
- 313 NW A St Unit ID1221793P
- 404 NW 4th St Unit ID1221855P
- 305 NW H St Unit ID1241296P






