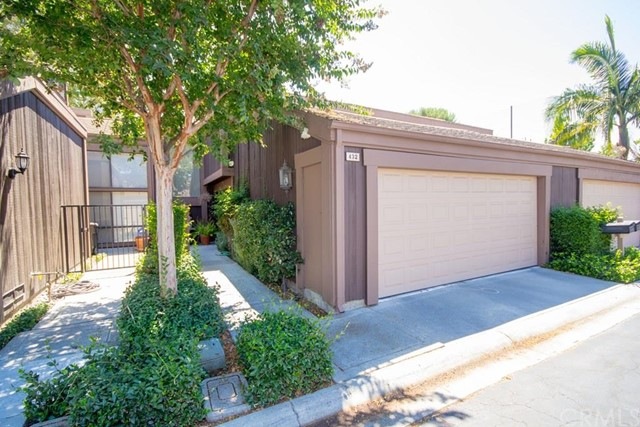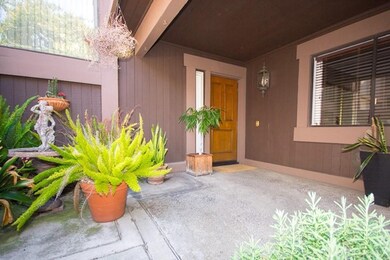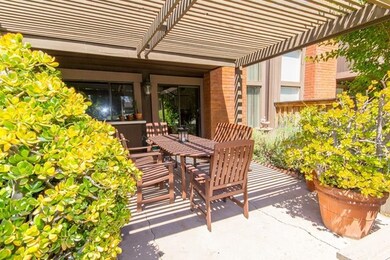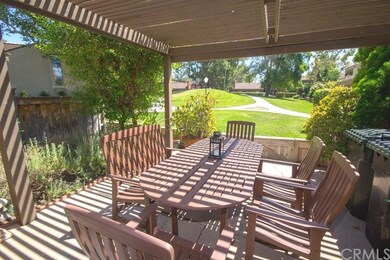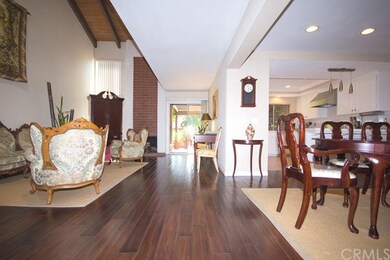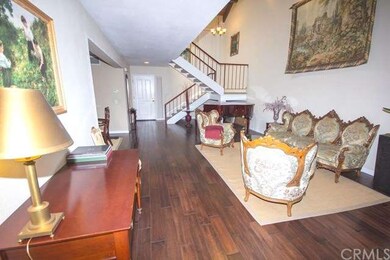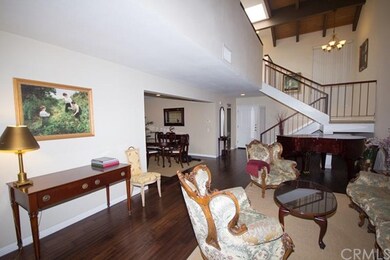
432 Thunderbird Ct Fullerton, CA 92835
Las Palmas Hermosa NeighborhoodHighlights
- 24-Hour Security
- Spa
- Primary Bedroom Suite
- Beechwood Elementary School Rated A
- RV Parking in Community
- Clubhouse
About This Home
As of September 2019** This is what you've been waiting for ** Rare 4 bedrooms and 3 baths townhouse located in very quiet and peaceful "FAIRWAY VILLAGE" community ** This beauty features are one bedroom and full bath downstairs, Beautiful engineered wood floors throughout the main floor, Gourmet kitchen with stainless steel appliances & recessed lighting, Spacious living room w/vaulted ceiling, fireplace, skylight, Master suite w/walk in closet, vaulted ceiling, private balcony and view of the greenbelt, Spacious covered patio overlooks greenbelt, Separate laundry room, Resort like amenities with 2 community pools/spas, 3 lighted tennis courts, clubhouse and RV parking ** Conveniently located in the heart of Fullerton, close to shopping and freeway ** HURRY ! WON'T LAST FOR LONG !!!
Last Agent to Sell the Property
Coldwell Banker Best Realty License #01272114 Listed on: 07/23/2016

Last Buyer's Agent
Annie Lu
Berkshire Hathaway Home Serv. License #01298170
Townhouse Details
Home Type
- Townhome
Est. Annual Taxes
- $7,768
Year Built
- Built in 1978
Lot Details
- Two or More Common Walls
- Block Wall Fence
HOA Fees
- $430 Monthly HOA Fees
Parking
- 2 Car Direct Access Garage
- Parking Storage or Cabinetry
- Parking Available
- Two Garage Doors
- Garage Door Opener
- Guest Parking
- Controlled Entrance
Home Design
- Contemporary Architecture
- Turnkey
- Slab Foundation
- Composition Roof
- Stucco
Interior Spaces
- 2,124 Sq Ft Home
- Cathedral Ceiling
- Skylights
- Recessed Lighting
- Gas Fireplace
- Blinds
- Garden Windows
- Double Door Entry
- Family Room
- Living Room with Fireplace
- Storage
- Park or Greenbelt Views
Kitchen
- Breakfast Bar
- Gas Range
- Free-Standing Range
- Microwave
- Dishwasher
- Tile Countertops
- Disposal
Flooring
- Wood
- Carpet
- Tile
Bedrooms and Bathrooms
- 4 Bedrooms
- Main Floor Bedroom
- Primary Bedroom Suite
- Walk-In Closet
- 3 Full Bathrooms
Laundry
- Laundry Room
- Gas And Electric Dryer Hookup
Home Security
Outdoor Features
- Spa
- Balcony
- Covered Patio or Porch
- Exterior Lighting
Utilities
- Central Heating and Cooling System
Listing and Financial Details
- Tax Lot 121
- Tax Tract Number 8523
- Assessor Parcel Number 29318462
Community Details
Overview
- RV Parking in Community
Amenities
- Picnic Area
- Clubhouse
Recreation
- Tennis Courts
- Community Pool
- Community Spa
- Hiking Trails
Security
- 24-Hour Security
- Controlled Access
- Carbon Monoxide Detectors
- Fire and Smoke Detector
Ownership History
Purchase Details
Home Financials for this Owner
Home Financials are based on the most recent Mortgage that was taken out on this home.Purchase Details
Purchase Details
Home Financials for this Owner
Home Financials are based on the most recent Mortgage that was taken out on this home.Purchase Details
Home Financials for this Owner
Home Financials are based on the most recent Mortgage that was taken out on this home.Purchase Details
Similar Home in Fullerton, CA
Home Values in the Area
Average Home Value in this Area
Purchase History
| Date | Type | Sale Price | Title Company |
|---|---|---|---|
| Grant Deed | $645,000 | Ticor Title San Diego Branch | |
| Grant Deed | $627,000 | Ticor Title San Diego Branch | |
| Grant Deed | $605,000 | First American Title Company | |
| Grant Deed | $194,500 | Chicago Title Co | |
| Trustee Deed | $192,429 | Chicago Title |
Mortgage History
| Date | Status | Loan Amount | Loan Type |
|---|---|---|---|
| Open | $590,658 | FHA | |
| Previous Owner | $295,000 | New Conventional | |
| Previous Owner | $417,000 | Unknown | |
| Previous Owner | $57,200 | Credit Line Revolving | |
| Previous Owner | $300,000 | Stand Alone First | |
| Previous Owner | $20,900 | Credit Line Revolving | |
| Previous Owner | $194,500 | No Value Available |
Property History
| Date | Event | Price | Change | Sq Ft Price |
|---|---|---|---|---|
| 09/04/2019 09/04/19 | Sold | $645,000 | -0.8% | $304 / Sq Ft |
| 08/01/2019 08/01/19 | Pending | -- | -- | -- |
| 07/25/2019 07/25/19 | For Sale | $650,000 | +7.4% | $306 / Sq Ft |
| 10/06/2016 10/06/16 | Sold | $605,000 | -2.3% | $285 / Sq Ft |
| 08/27/2016 08/27/16 | Pending | -- | -- | -- |
| 07/23/2016 07/23/16 | For Sale | $619,000 | -- | $291 / Sq Ft |
Tax History Compared to Growth
Tax History
| Year | Tax Paid | Tax Assessment Tax Assessment Total Assessment is a certain percentage of the fair market value that is determined by local assessors to be the total taxable value of land and additions on the property. | Land | Improvement |
|---|---|---|---|---|
| 2025 | $7,768 | $705,400 | $516,203 | $189,197 |
| 2024 | $7,768 | $691,569 | $506,081 | $185,488 |
| 2023 | $7,582 | $678,009 | $496,158 | $181,851 |
| 2022 | $7,535 | $664,715 | $486,429 | $178,286 |
| 2021 | $7,404 | $651,682 | $476,891 | $174,791 |
| 2020 | $7,364 | $645,000 | $472,001 | $172,999 |
| 2019 | $7,140 | $629,442 | $470,683 | $158,759 |
| 2018 | $7,032 | $617,100 | $461,453 | $155,647 |
| 2017 | $6,915 | $605,000 | $452,404 | $152,596 |
| 2016 | $3,112 | $262,345 | $84,034 | $178,311 |
| 2015 | $3,027 | $258,405 | $82,772 | $175,633 |
| 2014 | $2,939 | $253,344 | $81,151 | $172,193 |
Agents Affiliated with this Home
-
V
Seller's Agent in 2019
Vickie Melin
Redfin
-
Linda Pak Pak
L
Buyer's Agent in 2019
Linda Pak Pak
Linda Pak, Broker
(626) 484-8819
15 Total Sales
-
Michael La

Seller's Agent in 2016
Michael La
Coldwell Banker Best Realty
(714) 870-7650
3 in this area
36 Total Sales
-
A
Buyer's Agent in 2016
Annie Lu
Berkshire Hathaway Home Serv.
Map
Source: California Regional Multiple Listing Service (CRMLS)
MLS Number: PW16161310
APN: 293-184-62
- 675 Colonial Cir
- 611 Colonial Cir
- 413 Thunderbird Ct
- 728 Arroues Dr
- 600 Pueblo Place
- 3401 Madonna Dr
- 3107 Santa Rosa Place
- 949 Sandalwood Ave
- 2960 Terraza Place
- 1730 Sunny Knoll
- 1925 Brentwood Dr
- 3613 Potrero Dr
- 1727 Brea Blvd Unit 224
- 755 E Sunny Hills Rd
- 2073 Smokewood Ave
- 1924 Smokewood Ave
- 110 Elsa Dr
- 1304 Calle Grande Unit 68
- 3650 Coronado Dr
- 1713 Clear Springs Dr Unit 58
