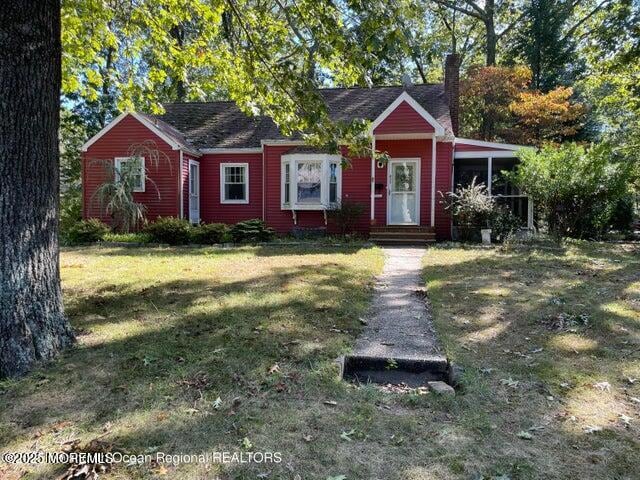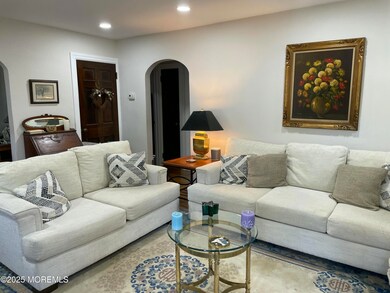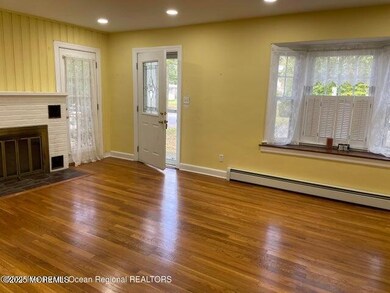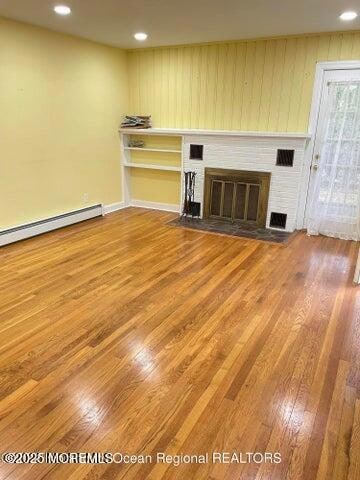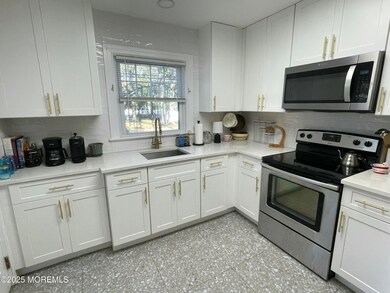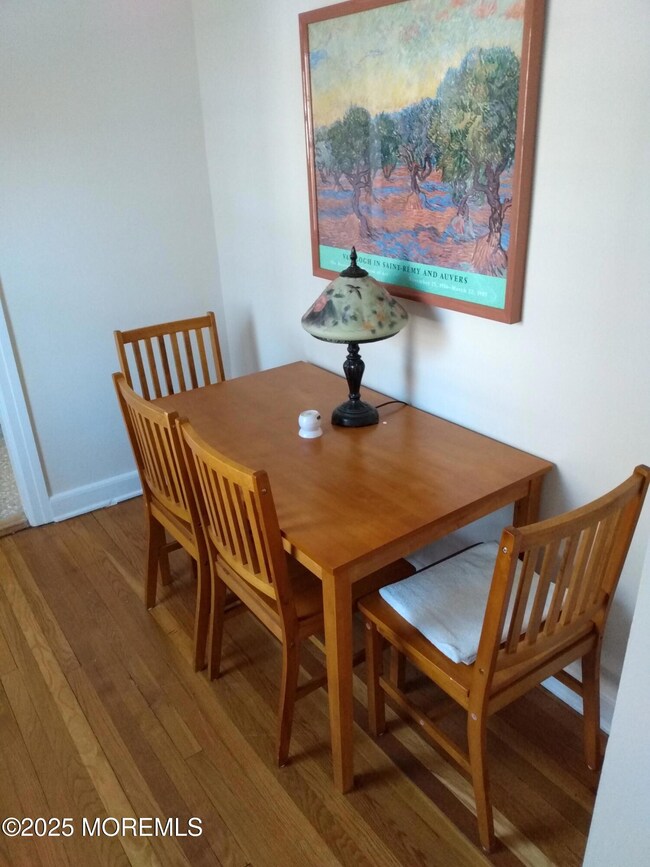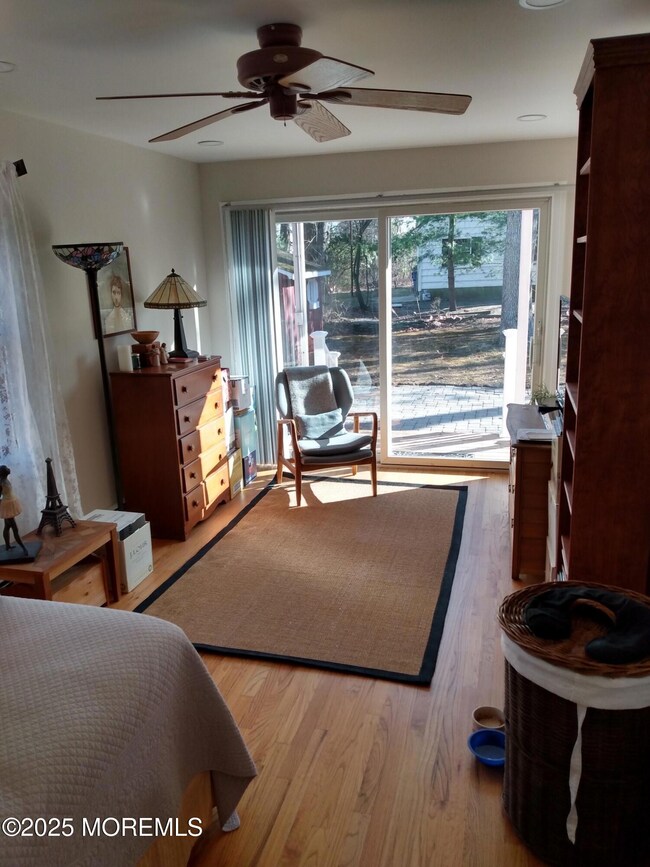432 Wells Ave Oakhurst, NJ 07755
3
Beds
1
Bath
1,040
Sq Ft
0.25
Acres
Highlights
- Cape Cod Architecture
- Bay Window
- Recessed Lighting
- Wood Flooring
- Air Conditioning
- Sliding Doors
About This Home
Annual Rental!! Charming 3 bedroom home with screened in porch walk up attic and full basement. Hardwood floors and recessed lighting plus renovated bathroom. Full basement partially finished. New wood kitchen cabinets and granite counter top to be installed. This treed corner lot will give the resident of this home much privacy and tranquility.
Home Details
Home Type
- Single Family
Est. Annual Taxes
- $7,487
Year Built
- Built in 1951
Lot Details
- 0.25 Acre Lot
Home Design
- Cape Cod Architecture
Interior Spaces
- 1,040 Sq Ft Home
- 1-Story Property
- Recessed Lighting
- Bay Window
- Sliding Doors
- Partially Finished Basement
- Basement Fills Entire Space Under The House
- Walkup Attic
Kitchen
- Stove
- Dishwasher
Flooring
- Wood
- Ceramic Tile
Bedrooms and Bathrooms
- 3 Bedrooms
- 1 Full Bathroom
Parking
- No Garage
- Driveway
Utilities
- Air Conditioning
- Heating Available
- Natural Gas Water Heater
Listing and Financial Details
- Property Available on 11/10/25
- Assessor Parcel Number 37-00025-24-00005
Map
Source: MOREMLS (Monmouth Ocean Regional REALTORS®)
MLS Number: 22531363
APN: 37-00025-24-00005
Nearby Homes
- 185 Pinecrest Rd
- 185 Elmwood Rd
- 459 Harnell Ave
- 243 Woodcrest Rd
- 197 Delaware Ave
- 216 Chatham Ave
- 227 Chatham Ave
- 8 Corey Dr
- 421 W Lincoln Ave
- 156 Belmar Ave
- 221 Harrison Ave
- 404 Brookside Ave
- 82 Larkin Place
- 35 Shadow Lawn Dr
- 306 Roosevelt Ave
- 210 Larchwood Ave
- 0 Adams Ave
- 296 Garfield Ave
- 100 Adams Ave
- 120 Whalepond Rd
- 187 Elmwood Rd
- 214 Cliftwood Rd
- 185 Elmwood Rd
- 416 Roosevelt Ave
- 179 Delaware Ave
- 241 Woodcrest Rd
- 241 Cliftwood Rd
- 158 Monmouth Rd
- 215 Cedar St
- 322 Wells Ave
- 503 Elizabeth St
- 329 Wells Ave
- 421 W Lincoln Ave
- 325 Roosevelt Ave
- 223 Harrison Ave
- 323 Roosevelt Ave
- 223 Lewis St
- 320 Roosevelt Ave
- 7 Vineberg Ct Unit Back house
- 138 Ampere Ave
