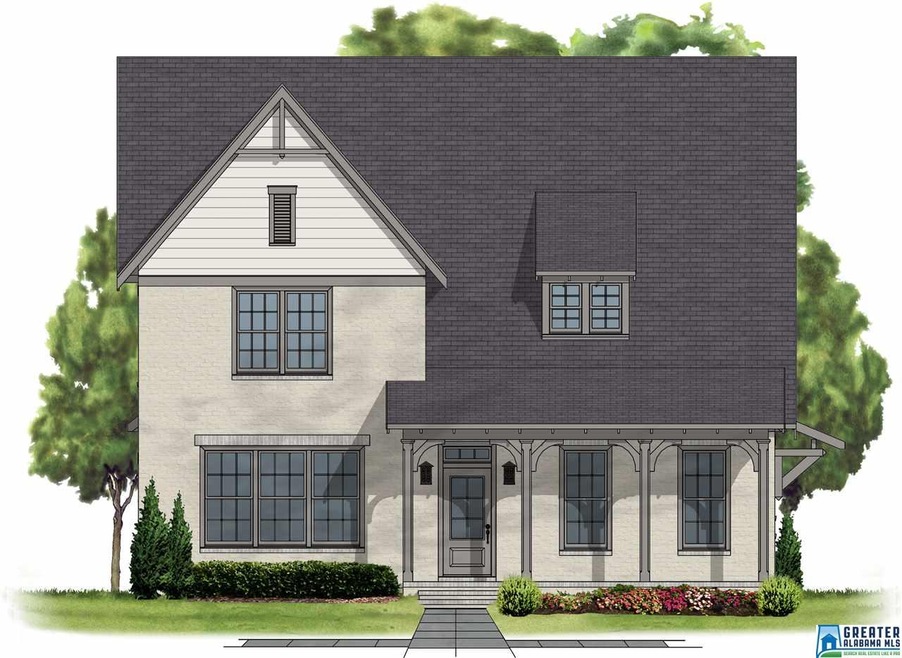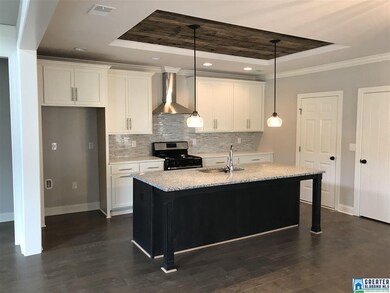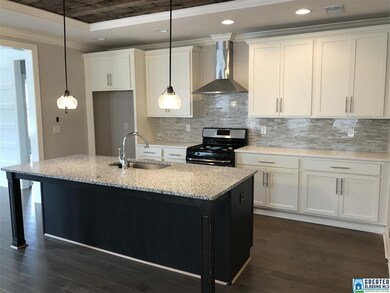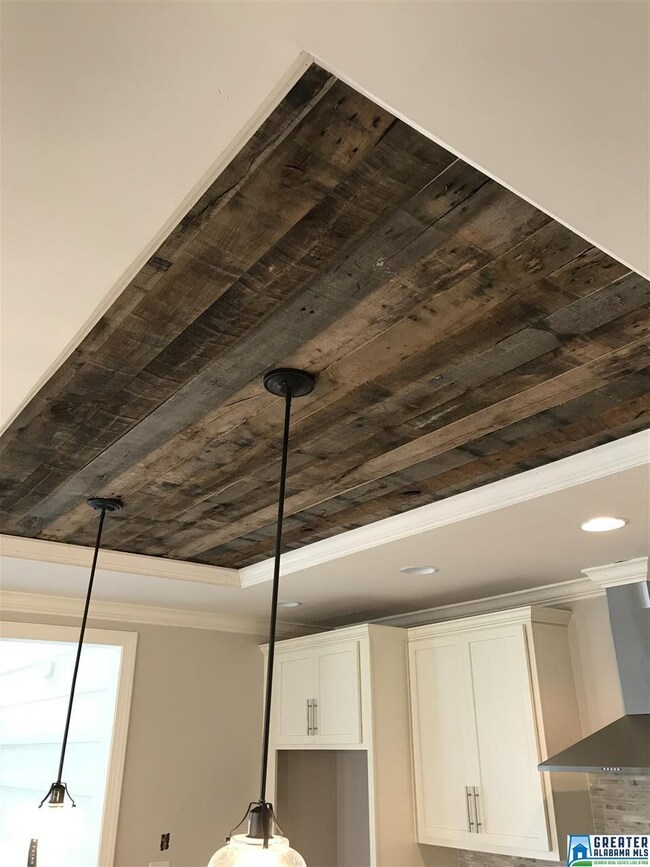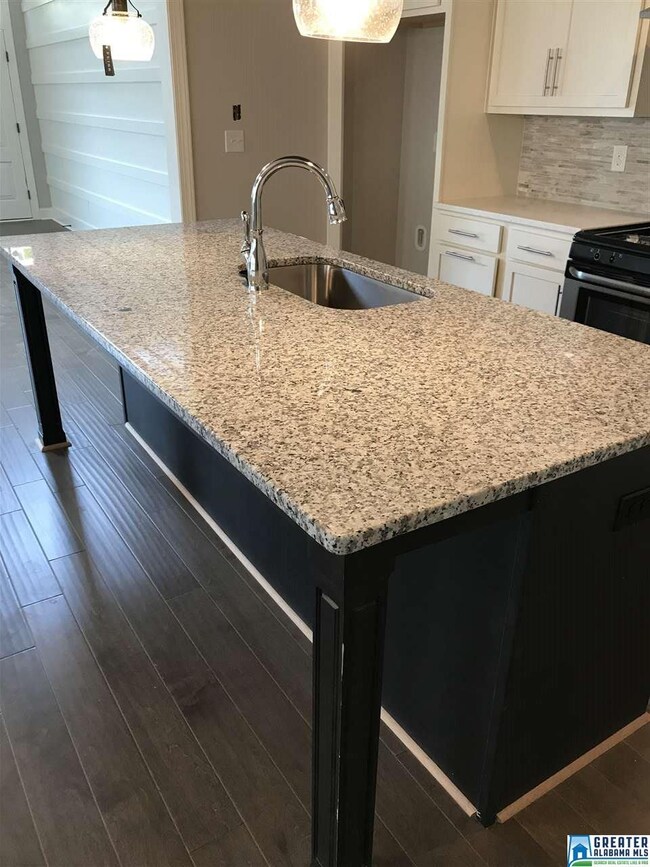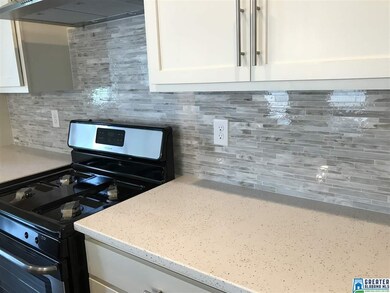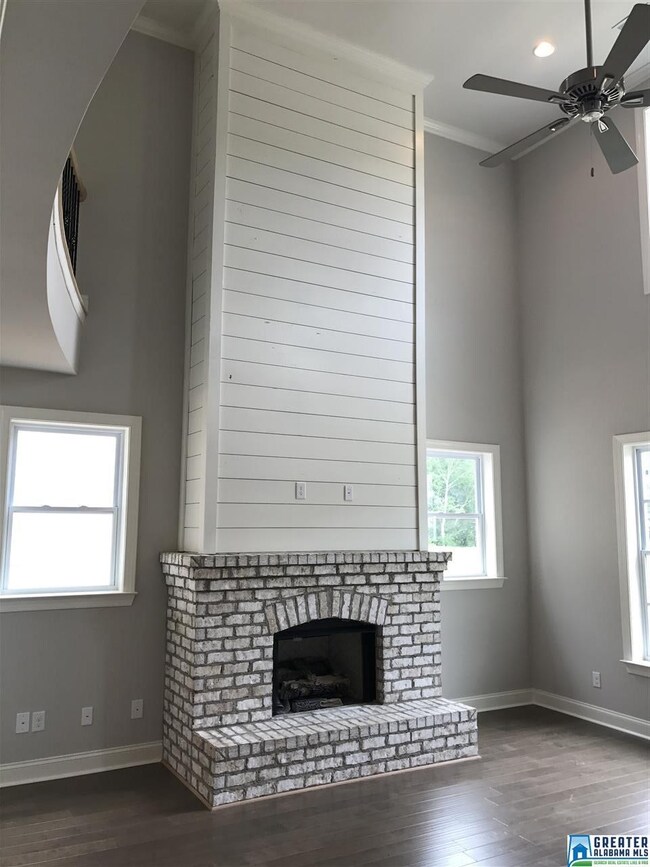
4320 Cahaba Bend Trussville, AL 35173
Downtown Trussville NeighborhoodHighlights
- In Ground Pool
- Fishing
- Pond
- Paine Elementary School Rated A
- Mountain View
- Wood Flooring
About This Home
As of February 2018Come see Trussville's coolest neighborhood! Situated on the Cahaba River, just 1/2 mile from downtown Trussville, just off Main Street. This home is our McKinley plan. Located on an Interior lot, it has 4 bedrooms, 3 bathrooms, a main level master and Guest room/full bath, living room, dining room and large kitchen....did you see the island? Upstairs are bedrooms, 1 jack/jill bathroom, and a large loft/den. Great covered side porch off the living room that overlooks the fenced yard. This house has lots of extra trims and upgrades. Great finishes, lots of storage, tons of amenitites. Trussville Springs has a large community pool with 2 pavilions, outdoor fireplace, grilling area with gas grill, showers, bathrooms, tons of lounging area, all overlooking the Cahaba River. Trussville Springs also has...a new playground for the little ones, fishing pond, neighborhood storm shelter, several "pocket parks" that offer room for neighbors to gather and visit, 20 ACRES of park land.
Last Agent to Sell the Property
Kelly Nelson
RealtySouth-Homewood License #96841 Listed on: 08/16/2017
Co-Listed By
Perry Barbaree
Keller Williams Homewood

Last Buyer's Agent
Perry Barbaree
Keller Williams Homewood

Home Details
Home Type
- Single Family
Est. Annual Taxes
- $3,114
Year Built
- 2018
Lot Details
- Fenced Yard
- Interior Lot
HOA Fees
- $50 Monthly HOA Fees
Parking
- 2 Car Attached Garage
- Garage on Main Level
- Rear-Facing Garage
- Driveway
Home Design
- Home Under Construction
- Slab Foundation
- Ridge Vents on the Roof
- HardiePlank Siding
Interior Spaces
- 1.5-Story Property
- Crown Molding
- Smooth Ceilings
- Ceiling Fan
- Recessed Lighting
- Ventless Fireplace
- Gas Fireplace
- Double Pane Windows
- Mud Room
- Great Room with Fireplace
- Dining Room
- Loft
- Mountain Views
- Pull Down Stairs to Attic
Kitchen
- Electric Oven
- Gas Cooktop
- Built-In Microwave
- Dishwasher
- Stainless Steel Appliances
- Kitchen Island
- Stone Countertops
- Disposal
Flooring
- Wood
- Carpet
- Tile
Bedrooms and Bathrooms
- 4 Bedrooms
- Primary Bedroom on Main
- Split Bedroom Floorplan
- Walk-In Closet
- 3 Full Bathrooms
- Split Vanities
- Bathtub and Shower Combination in Primary Bathroom
- Garden Bath
- Separate Shower
- Linen Closet In Bathroom
Laundry
- Laundry Room
- Laundry on main level
- Washer and Electric Dryer Hookup
Pool
- In Ground Pool
- Fence Around Pool
Outdoor Features
- Swimming Allowed
- Pond
- Covered Patio or Porch
Utilities
- Central Air
- Heating System Uses Gas
- Underground Utilities
- Gas Water Heater
- Septic Tank
Listing and Financial Details
- Tax Lot 228
Community Details
Overview
- Association fees include common grounds mntc
- Trussville Springs Llc Association, Phone Number (205) 661-1100
Amenities
- Community Barbecue Grill
Recreation
- Community Playground
- Community Pool
- Fishing
- Trails
Ownership History
Purchase Details
Purchase Details
Home Financials for this Owner
Home Financials are based on the most recent Mortgage that was taken out on this home.Similar Homes in Trussville, AL
Home Values in the Area
Average Home Value in this Area
Purchase History
| Date | Type | Sale Price | Title Company |
|---|---|---|---|
| Warranty Deed | -- | -- | |
| Warranty Deed | $389,380 | -- |
Property History
| Date | Event | Price | Change | Sq Ft Price |
|---|---|---|---|---|
| 02/15/2018 02/15/18 | Sold | $389,330 | 0.0% | $136 / Sq Ft |
| 02/15/2018 02/15/18 | Sold | $389,380 | 0.0% | $136 / Sq Ft |
| 01/02/2018 01/02/18 | Pending | -- | -- | -- |
| 01/01/2018 01/01/18 | For Sale | $389,380 | +18.7% | $136 / Sq Ft |
| 08/16/2017 08/16/17 | Pending | -- | -- | -- |
| 08/16/2017 08/16/17 | For Sale | $328,000 | -- | $115 / Sq Ft |
Tax History Compared to Growth
Tax History
| Year | Tax Paid | Tax Assessment Tax Assessment Total Assessment is a certain percentage of the fair market value that is determined by local assessors to be the total taxable value of land and additions on the property. | Land | Improvement |
|---|---|---|---|---|
| 2024 | $3,114 | $49,700 | -- | -- |
| 2022 | $2,657 | $85,540 | $16,000 | $69,540 |
| 2021 | $2,108 | $67,880 | $16,000 | $51,880 |
| 2020 | $2,108 | $67,880 | $16,000 | $51,880 |
| 2019 | $2,108 | $33,940 | $0 | $0 |
| 2018 | $3,397 | $54,700 | $0 | $0 |
Agents Affiliated with this Home
-
P
Seller's Agent in 2018
Perry Barbaree
Keller Williams Homewood
-
K
Seller's Agent in 2018
Kelly Nelson
RealtySouth
-
C
Buyer Co-Listing Agent in 2018
Candi Hillis
Avast Realty, LLC
Map
Source: Greater Alabama MLS
MLS Number: 793153
APN: 12-00-24-4-000-067.000
- 4224 Cahaba Bend
- 706 Sage Cir
- 313 Yellow Wood Ln Unit PUD
- 200 Mohawk Dr
- 319 Cherokee Dr Unit 10
- 4205 Waterford Ln
- 4208 Waterford Ln
- 105 Elm Cir
- 116 Parkway Dr
- 3775 Creekside Way Unit 27
- 121 Vann Cir
- 3732 Sample Dr
- 4472 Parkwood Cir
- 6942 Roper Rd
- 6604 Nobles Way
- 114 Lake St
- 0 Carrington Dr Unit 22722969
- 502 Parkway Dr
- 6777 Ivey Way Unit 7
- 6783 Ivy Way
