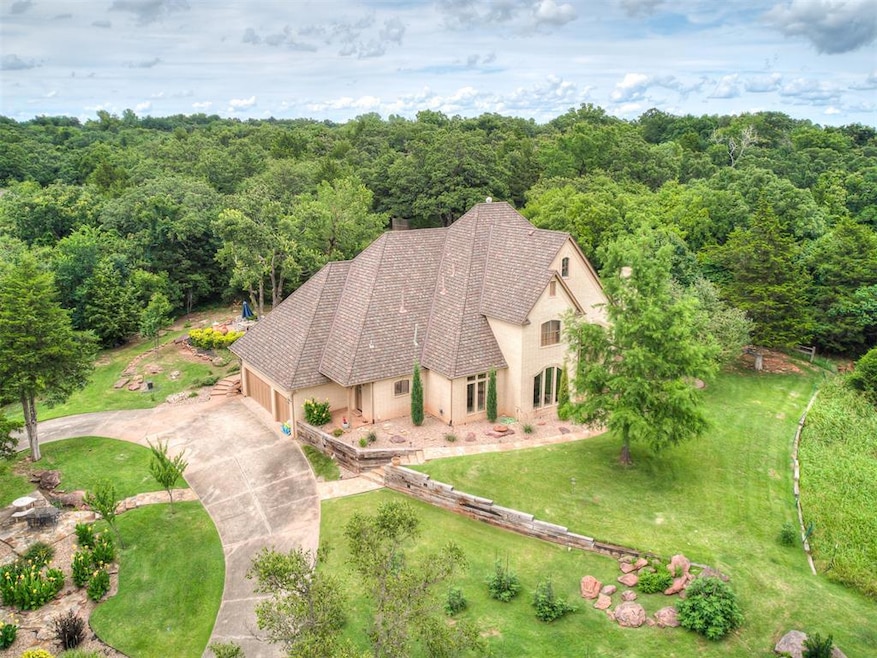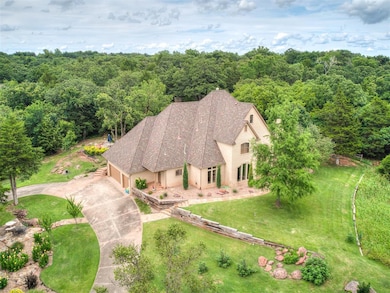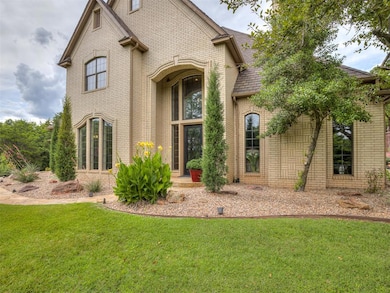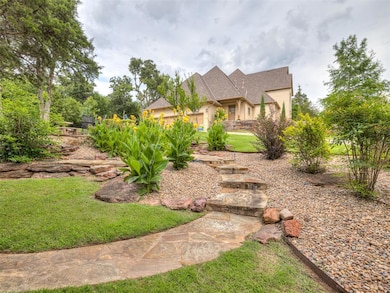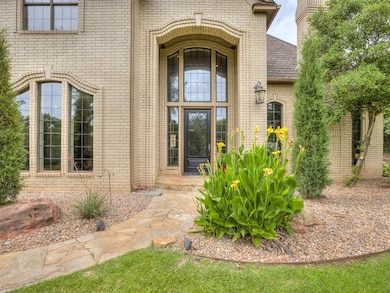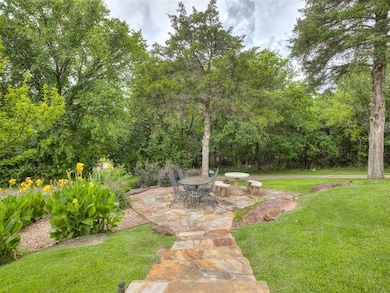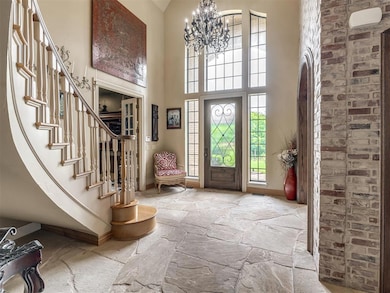4320 Canaan Creek Rd Unit 4 Edmond, OK 73034
East Edmond NeighborhoodEstimated payment $6,511/month
Highlights
- Greenhouse
- Gunite Pool
- Lake, Pond or Stream
- Centennial Elementary School Rated A
- 3.41 Acre Lot
- Wood Flooring
About This Home
Stunning 3.5-Acre Estate with Pool, Bonus Room, Office & Outdoor Kitchen in Canaan Creek Farms – Edmond, OK Welcome to your private retreat in the sought-after Canaan Creek Farms community! Nestled on 3.5 acres of beautifully manicured land, just East of I-35 off Coffee Creek and Air Depot, this extraordinary 4-bedroom, 3.5-bath home offers the perfect blend of luxury, comfort, and outdoor living. With approximately 3,800 square feet of elegant living space, this home features an open-concept floor plan with multiple living areas designed for both relaxation and entertaining. The gourmet kitchen boasts high-end finishes and plenty of counter space, while a dedicated office provides a peaceful space for work or study. Upstairs, the expansive bonus room offers versatility — whether you envision it as a game room, home theater, or a space for your personal hobbies. The spacious primary suite serves as your own private retreat, with two additional bedrooms offering ample space for family or guests. Step outside and discover your own backyard paradise! The covered patio features a fully-equipped outdoor kitchen, perfect for grilling, dining, and entertaining al fresco. The sparkling in-ground pool completes this outdoor oasis, offering a refreshing escape with beautiful views. Additionally, a picturesque pond sits catty-corner from the property, enhancing the peaceful setting while still providing convenient access to Edmond's best amenities. This home is the epitome of luxurious acreage living, combining the tranquility of country life with the comforts of modern design. Don’t miss the chance to make this stunning property your own!
Home Details
Home Type
- Single Family
Est. Annual Taxes
- $5,777
Year Built
- Built in 1994
Lot Details
- 3.41 Acre Lot
HOA Fees
- $100 Monthly HOA Fees
Parking
- 3 Car Attached Garage
Home Design
- Brick Exterior Construction
- Slab Foundation
- Composition Roof
- Pre-Cast Concrete Construction
- Stone
Interior Spaces
- 3,833 Sq Ft Home
- 2-Story Property
- Ceiling Fan
- 2 Fireplaces
- Fireplace Features Masonry
- Window Treatments
- Home Office
- Utility Room with Study Area
- Laundry Room
Flooring
- Wood
- Brick
- Concrete
Bedrooms and Bathrooms
- 4 Bedrooms
Pool
- Gunite Pool
- Outdoor Pool
- Diving Board
Outdoor Features
- Lake, Pond or Stream
- Covered Patio or Porch
- Outdoor Water Feature
- Outdoor Kitchen
- Greenhouse
Schools
- Centennial Elementary School
- Central Middle School
- Memorial High School
Utilities
- Central Heating and Cooling System
- Propane
Community Details
- Association fees include gated entry, maintenance common areas, maintenance exterior
- Mandatory home owners association
Listing and Financial Details
- Legal Lot and Block 15 / 2
Map
Home Values in the Area
Average Home Value in this Area
Tax History
| Year | Tax Paid | Tax Assessment Tax Assessment Total Assessment is a certain percentage of the fair market value that is determined by local assessors to be the total taxable value of land and additions on the property. | Land | Improvement |
|---|---|---|---|---|
| 2024 | $5,777 | $58,191 | $13,029 | $45,162 |
| 2023 | $5,777 | $55,420 | $9,301 | $46,119 |
| 2022 | $5,523 | $52,781 | $10,701 | $42,080 |
| 2021 | $5,235 | $50,267 | $11,449 | $38,818 |
| 2020 | $5,046 | $47,874 | $11,411 | $36,463 |
| 2019 | $4,829 | $45,595 | $12,012 | $33,583 |
| 2018 | $5,350 | $50,215 | $0 | $0 |
| 2017 | $5,402 | $50,929 | $12,012 | $38,917 |
| 2016 | $5,868 | $55,439 | $12,012 | $43,427 |
| 2015 | $5,988 | $56,649 | $14,816 | $41,833 |
| 2014 | $5,179 | $49,060 | $14,816 | $34,244 |
Property History
| Date | Event | Price | List to Sale | Price per Sq Ft |
|---|---|---|---|---|
| 10/24/2025 10/24/25 | For Sale | $1,125,000 | -- | $294 / Sq Ft |
Purchase History
| Date | Type | Sale Price | Title Company |
|---|---|---|---|
| Special Warranty Deed | -- | None Available | |
| Quit Claim Deed | -- | None Available | |
| Quit Claim Deed | $257,500 | None Available | |
| Quit Claim Deed | $257,500 | None Available | |
| Interfamily Deed Transfer | -- | None Available | |
| Interfamily Deed Transfer | -- | None Available |
Source: MLSOK
MLS Number: 1197768
APN: 122161210
- 5616 New Canaan Rd
- 6609 E Coffee Creek Rd
- 4508 Martin Dr
- 4422 Preserve Place
- 6624 Mystic Valley Dr
- 6517 Mystic Valley Dr
- 3225 Wakefield Rd
- 6725 E Coffee Creek Rd
- 3132 Hardwick Rd
- 5925 Regis Ct
- 6941 E Coffee Creek Rd
- 0 Block 7 Lot 5 Montmartre II
- 5717 Moulin Rd
- 4424 Moulin Rd
- 6200 E Covell Rd
- 4401 Corridor Dr
- 6140 Oxnard St
- 3100 Hunter Crest Dr
- 6101 Beverly Hills Dr
- 6301 Oxnard St
- 4220 Calm Waters Way
- 6032 Dale Ave
- 5941 Bradford Pear Ln
- 6141 Bradford Pear Ln
- 8201 Crew Ln
- 8216 Crew Ln
- 8317 Rainier St
- 8316 Lambert Way
- 2700 Pacifica Ln
- 428 Sundance Ln
- 4716 Moulin Rd
- 2013 Three Stars Rd
- 2709 Berkley Dr
- 1820 Three Stars Rd
- 1900 Kickingbird Rd
- 925 Crown Dr
- 623 Rimrock Rd
- 1600 Kickingbird Rd
- 1012 Chartrand Ave
- 1919 E 2nd St
