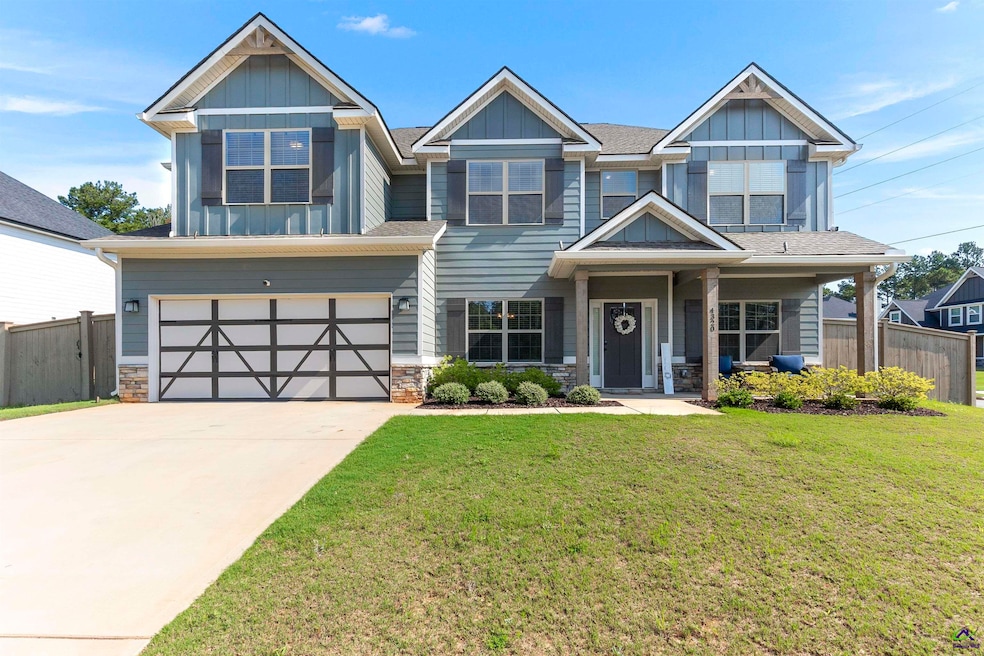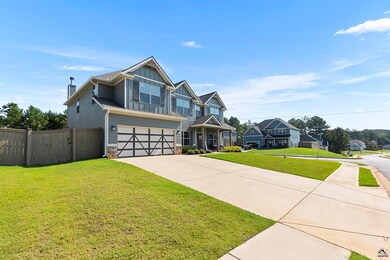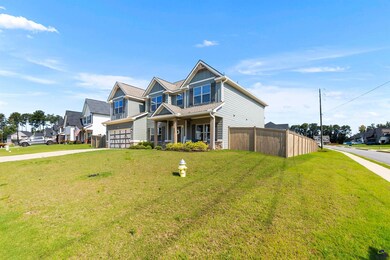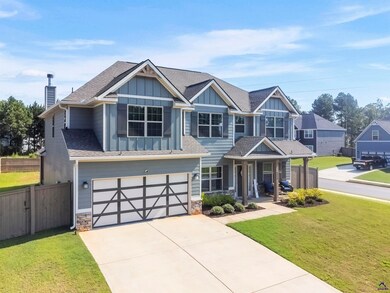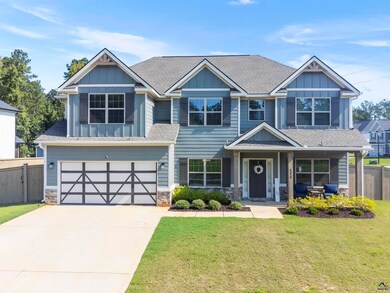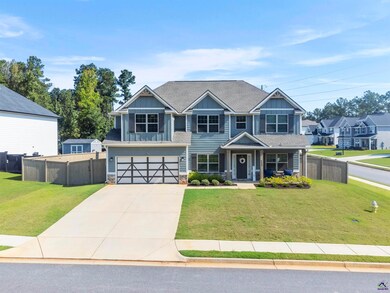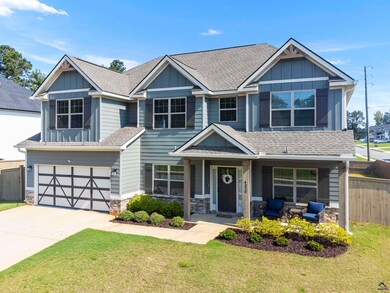4320 Cornwall Dr Forsyth, GA 31029
Estimated payment $2,795/month
Highlights
- Engineered Wood Flooring
- 2 Fireplaces
- Granite Countertops
- Katherine B. Sutton Elementary School Rated A-
- Bonus Room
- Screened Porch
About This Home
This beautiful 5BR/3BA Cypress Floor Plan offers 3,145 sq. ft. of living space and is less than 2 years old, making it practically brand new. Located in the desirable Juliette Crossing Community within the Mary Persons High School District, this home is perfectly positioned just minutes from Downtown Forsyth, shopping, dining, schools, and with easy access to I-75. Inside, you’ll find an inviting open-concept floor plan featuring granite countertops, engineered hardwood floors, and elegant coffered ceilings in both the dining room and great room. The hardwood stairs with wrought iron railings add a touch of sophistication, while the spacious owner’s suite boasts a tiled shower and an oversized soaking tub for ultimate relaxation. Outdoor living is just as impressive with a screened GameDay porch complete with a fireplace and built-in speakers, overlooking a large fenced backyard that’s perfect for entertaining or even adding a pool. A spacious driveway and two-car garage provide ample parking. With so many features and upgrades, this stunning home is a must-see — schedule your showing today because it won’t last long!
Home Details
Home Type
- Single Family
Est. Annual Taxes
- $5,099
Year Built
- Built in 2023
Lot Details
- 0.35 Acre Lot
- Privacy Fence
- Fenced
HOA Fees
- $25 Monthly HOA Fees
Home Design
- Slab Foundation
- Cement Siding
- Stone Exterior Construction
Interior Spaces
- 3,166 Sq Ft Home
- 2-Story Property
- Ceiling Fan
- 2 Fireplaces
- Wood Burning Fireplace
- Double Pane Windows
- Blinds
- Formal Dining Room
- Home Office
- Bonus Room
- Screened Porch
- Storage In Attic
- Home Security System
Kitchen
- Electric Range
- Free-Standing Range
- Microwave
- Dishwasher
- Kitchen Island
- Granite Countertops
- Disposal
Flooring
- Engineered Wood
- Carpet
- Tile
Bedrooms and Bathrooms
- 5 Bedrooms
- Split Bedroom Floorplan
- 3 Full Bathrooms
- Soaking Tub
- Garden Bath
Parking
- 2 Car Attached Garage
- Garage Door Opener
Outdoor Features
- Separate Outdoor Workshop
- Outbuilding
Schools
- Kb Sutton Elementary School
- Monroe County Middle School
- Mary Persons High School
Utilities
- Central Heating and Cooling System
- Heat Pump System
- Underground Utilities
- High Speed Internet
- Cable TV Available
Listing and Financial Details
- Tax Lot 371
Map
Home Values in the Area
Average Home Value in this Area
Tax History
| Year | Tax Paid | Tax Assessment Tax Assessment Total Assessment is a certain percentage of the fair market value that is determined by local assessors to be the total taxable value of land and additions on the property. | Land | Improvement |
|---|---|---|---|---|
| 2024 | $5,099 | $168,520 | $14,000 | $154,520 |
| 2023 | $4,890 | $14,000 | $14,000 | $0 |
Property History
| Date | Event | Price | List to Sale | Price per Sq Ft | Prior Sale |
|---|---|---|---|---|---|
| 11/09/2025 11/09/25 | Pending | -- | -- | -- | |
| 10/01/2025 10/01/25 | Price Changed | $444,900 | -1.1% | $141 / Sq Ft | |
| 08/22/2025 08/22/25 | For Sale | $449,900 | +10.4% | $142 / Sq Ft | |
| 09/11/2023 09/11/23 | Sold | $407,400 | 0.0% | $129 / Sq Ft | View Prior Sale |
| 06/16/2023 06/16/23 | Pending | -- | -- | -- | |
| 05/17/2023 05/17/23 | For Sale | $407,400 | -- | $129 / Sq Ft |
Purchase History
| Date | Type | Sale Price | Title Company |
|---|---|---|---|
| Warranty Deed | $407,400 | -- |
Mortgage History
| Date | Status | Loan Amount | Loan Type |
|---|---|---|---|
| Open | $400,020 | FHA |
Source: Central Georgia MLS
MLS Number: 255572
APN: 053D-371
- 5343 Felles Way
- 3100 Highland Trail Unit 125
- 5357 Felles Way Unit 378
- 275 Boxankle Rd
- 307 Hickman Rd
- 83 Sydney Woods Dr
- 2023 Camberle Ct
- 2023 Camberle Ct Unit 144
- 1177 Victorian Blvd
- 110 Tomkins Creek Trail
- 312 Fairview Church Rd
- 4631 Capulet Ct Unit 331
- 4631 Capulet Ct
- 67 Strickland Loop
- 90 +/- ACRES English Rd
- 410 Strickland Loop
- 68 Creekview Dr
- 1578 English Rd
- 4686 Johnstonville Rd
