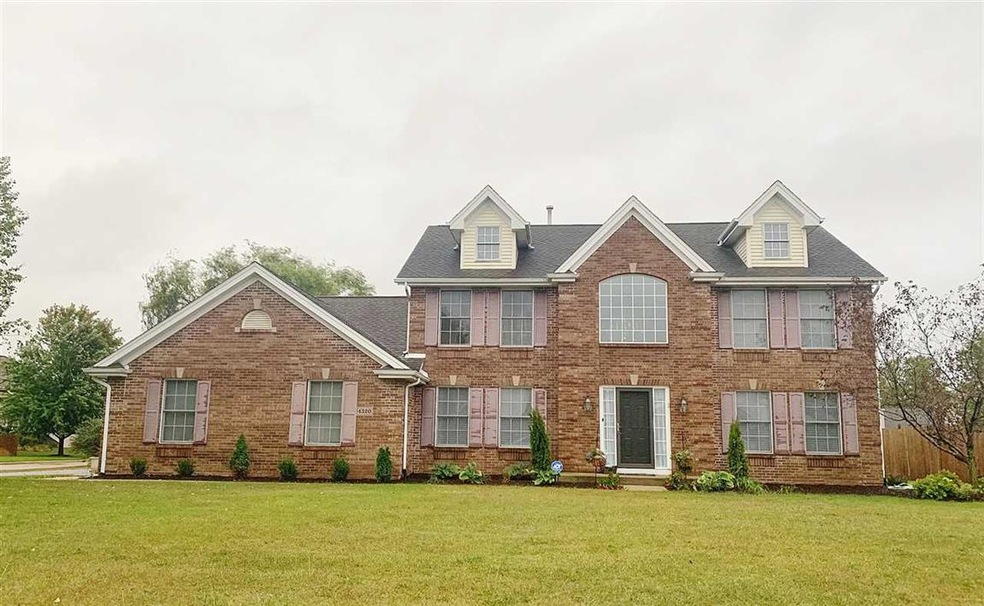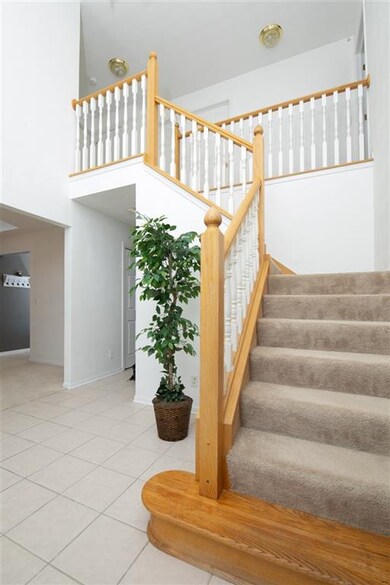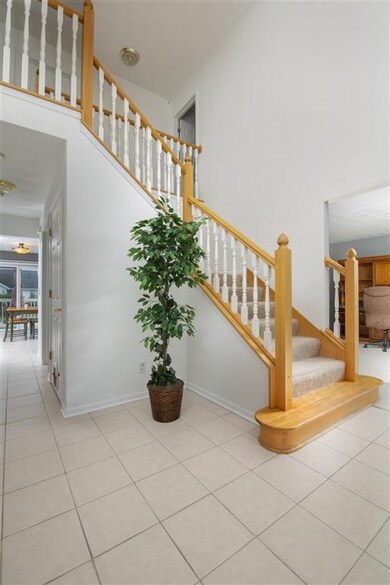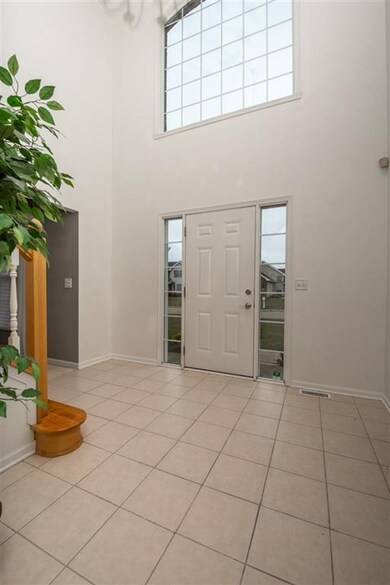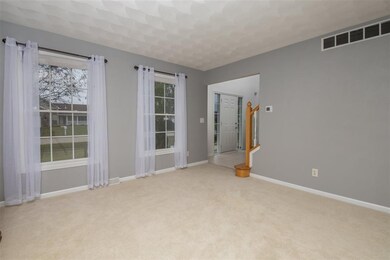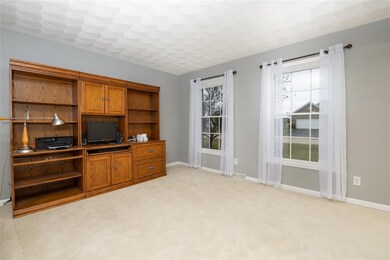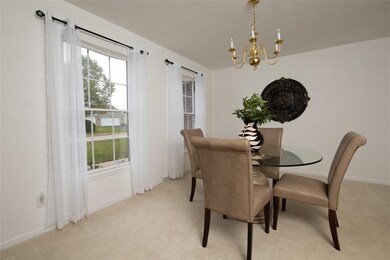
4320 Glenmore Rd Rockton, IL 61072
Highlights
- Deck
- 1 Fireplace
- Patio
- Ledgewood Elementary School Rated A
- Brick or Stone Mason
- Forced Air Heating and Cooling System
About This Home
As of October 2020LOCATION, LOCATTION! Beautiful 2 story with all brick front home is situated on a mature corner lot in Kensington! The foyer boasts of a 2 story ceiling, chandelier, and tile floors that open to the formal living room and dining room. The kitchen features an eat-at center island with granite countertop, SS appliances, eating area, and opens to a large family room with brick surround fireplace! A slider to the deck and patio are perfect for entertaining is just off the kitchen area. A first floor laundry and powder room complete the main level. The second level consists of 4 bedrooms and two full baths. The master suite features a double sink vanity, separate shower, whirlpool tub, and walk-in closet! 6 panel doors throughout! The lower level has been insulated and electrical is up and could be easily finished. The 3.5 car side load garage is perfect for all of the toys! This home is located near bike bath, schools, shopping, restaurants and has easy access to I90!
Last Agent to Sell the Property
DICKERSON & NIEMAN License #475124512 Listed on: 09/11/2020

Home Details
Home Type
- Single Family
Est. Annual Taxes
- $7,319
Lot Details
- 0.37 Acre Lot
Home Design
- Brick or Stone Mason
- Shingle Roof
- Siding
Interior Spaces
- 2,352 Sq Ft Home
- 2-Story Property
- 1 Fireplace
- Laundry on main level
Kitchen
- Electric Range
- Stove
- Microwave
- Dishwasher
- Disposal
Bedrooms and Bathrooms
- 4 Bedrooms
Basement
- Basement Fills Entire Space Under The House
- Sump Pump
Parking
- 3 Car Garage
- Driveway
Outdoor Features
- Deck
- Patio
Schools
- Ledgewood Elementary School
- Roscoe Middle School
- Hononegah High School
Utilities
- Forced Air Heating and Cooling System
- Heating System Uses Natural Gas
- Gas Water Heater
- Water Softener
Ownership History
Purchase Details
Home Financials for this Owner
Home Financials are based on the most recent Mortgage that was taken out on this home.Purchase Details
Home Financials for this Owner
Home Financials are based on the most recent Mortgage that was taken out on this home.Purchase Details
Similar Homes in the area
Home Values in the Area
Average Home Value in this Area
Purchase History
| Date | Type | Sale Price | Title Company |
|---|---|---|---|
| Warranty Deed | $240,500 | Kelly Connor Nicholas Pc | |
| Grant Deed | $210,000 | Title Underwriters Agency | |
| Warranty Deed | $210,000 | Title Underwriters Agency | |
| Deed | $191,000 | -- |
Mortgage History
| Date | Status | Loan Amount | Loan Type |
|---|---|---|---|
| Open | $228,475 | New Conventional | |
| Closed | $7,030 | FHA | |
| Previous Owner | $179,394 | FHA | |
| Previous Owner | $168,000 | New Conventional | |
| Closed | $168,000 | No Value Available |
Property History
| Date | Event | Price | Change | Sq Ft Price |
|---|---|---|---|---|
| 10/30/2020 10/30/20 | Sold | $240,500 | +0.3% | $102 / Sq Ft |
| 09/14/2020 09/14/20 | Pending | -- | -- | -- |
| 09/11/2020 09/11/20 | For Sale | $239,900 | +14.2% | $102 / Sq Ft |
| 02/23/2018 02/23/18 | Sold | $210,000 | -6.6% | $89 / Sq Ft |
| 01/03/2018 01/03/18 | Pending | -- | -- | -- |
| 11/28/2017 11/28/17 | Price Changed | $224,900 | -4.3% | $96 / Sq Ft |
| 10/27/2017 10/27/17 | For Sale | $234,900 | -- | $100 / Sq Ft |
Tax History Compared to Growth
Tax History
| Year | Tax Paid | Tax Assessment Tax Assessment Total Assessment is a certain percentage of the fair market value that is determined by local assessors to be the total taxable value of land and additions on the property. | Land | Improvement |
|---|---|---|---|---|
| 2024 | $9,017 | $107,137 | $15,848 | $91,289 |
| 2023 | $8,406 | $96,147 | $14,222 | $81,925 |
| 2022 | $8,018 | $87,894 | $13,001 | $74,893 |
| 2021 | $7,665 | $82,568 | $12,213 | $70,355 |
| 2020 | $7,521 | $79,568 | $11,769 | $67,799 |
| 2019 | $7,319 | $76,004 | $11,242 | $64,762 |
| 2018 | $6,907 | $73,031 | $10,802 | $62,229 |
| 2017 | $7,096 | $70,439 | $10,419 | $60,020 |
| 2016 | $6,821 | $69,309 | $10,252 | $59,057 |
| 2015 | $6,545 | $67,329 | $9,959 | $57,370 |
| 2014 | $6,067 | $66,478 | $9,833 | $56,645 |
Agents Affiliated with this Home
-
Jayne Ragan

Seller's Agent in 2020
Jayne Ragan
DICKERSON & NIEMAN
(815) 988-7667
16 in this area
203 Total Sales
-
Pat Sullivan
P
Buyer's Agent in 2020
Pat Sullivan
DICKERSON & NIEMAN
(815) 218-1534
1 in this area
77 Total Sales
-
R
Seller's Agent in 2018
Rebecca Thalhofer
Dickerson & Nieman Realtors
-
P
Buyer's Agent in 2018
Peggy Sala
Berkshire Hathaway HomeServices Crosby Starck Real Estate
Map
Source: NorthWest Illinois Alliance of REALTORS®
MLS Number: 202005160
APN: 04-20-128-004
- 13218 Glendowery Ln
- 13123 Glencrest Ln
- 614 Bayfield Rd
- 706 Pin Oak Rd
- 1996 Broadmoor Rd
- 2227 Broadmoor Rd
- 13748 Cassidy Dr
- 12989 Echo Dr
- 0000-04 Nautical Ct
- 0000-03 Nautical Ct
- 428 Pheon Dr
- 1221 Sandpebble Dr
- 14126 Kirane Ct
- 12007 Wagon Lane Ct
- 0 Oak Way
- 9.41 Acres Bluestem Rd
- 829 Dr Clark Way
- 14837 Clover Ln
- 511 E Warren St
- 6015 Performance Dr
