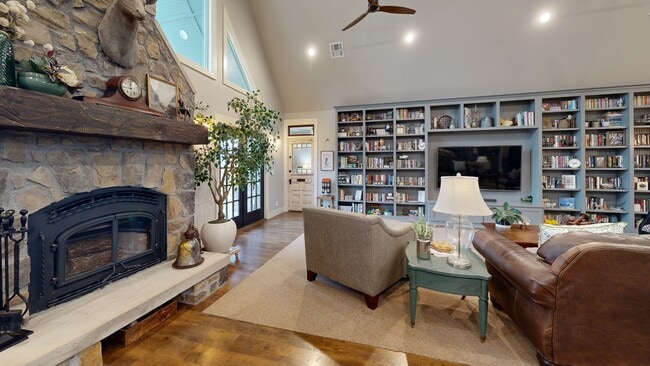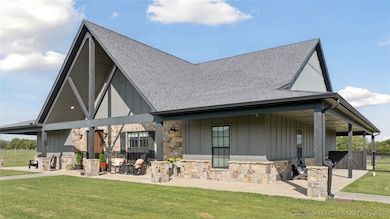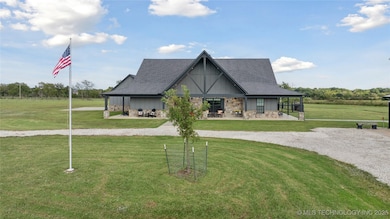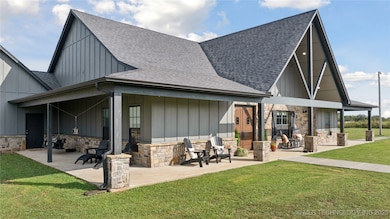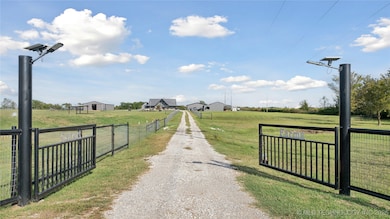
Estimated payment $5,715/month
Highlights
- Hot Property
- Barn
- Greenhouse
- Beggs Elementary School Rated A
- Stables
- Safe Room
About This Home
Dreaming of country living with every luxury at your fingertips? This 20-acre estate delivers it all! The custom 3 bed, 2.5 bath home is designed for entertaining with a wide-open great room, chef’s kitchen, and oversized island made for gathering. A private office keeps work life separate, while the massive garage (room for 8+ cars and its own half bath!) is ready for hobbies, projects, or a serious car collection. Step outside and the lifestyle only gets better. An 8-stall barn with tack room and acres to ride. Unwind by your own stocked pond with dock, harvest fresh produce from the brand-new hydroponic greenhouse, or enjoy the ultimate chicken oasis. There’s even a berm for a private shooting range. From horses to homesteading to hobbies, this property is more than a home, it’s a lifestyle you’ve been waiting for.
Home Details
Home Type
- Single Family
Est. Annual Taxes
- $5,327
Year Built
- Built in 2019
Lot Details
- 20 Acre Lot
- Creek or Stream
- West Facing Home
- Split Rail Fence
- Mature Trees
- Additional Land
Parking
- 6 Car Attached Garage
- Workshop in Garage
- Side Facing Garage
- Gravel Driveway
Home Design
- Slab Foundation
- Wood Frame Construction
- Fiberglass Roof
- Wood Siding
- Asphalt
- Stone
Interior Spaces
- 4,606 Sq Ft Home
- 1-Story Property
- Vaulted Ceiling
- Ceiling Fan
- Fireplace With Glass Doors
- Vinyl Clad Windows
- Wood Flooring
- Safe Room
- Washer Hookup
Kitchen
- Built-In Oven
- Stove
- Range
- Microwave
- Plumbed For Ice Maker
- Dishwasher
- Granite Countertops
Bedrooms and Bathrooms
- 3 Bedrooms
Outdoor Features
- Pond
- Spring on Lot
- Covered Patio or Porch
- Exterior Lighting
- Greenhouse
- Separate Outdoor Workshop
- Shed
Schools
- Beggs Elementary School
- Beggs High School
Farming
- Barn
- Farm
Horse Facilities and Amenities
- Horses Allowed On Property
- Stables
Utilities
- Zoned Heating and Cooling
- Multiple Heating Units
- Programmable Thermostat
- Power Generator
- Propane
- Electric Water Heater
- Aerobic Septic System
Community Details
- No Home Owners Association
- Okmulgee Co Unplatted Subdivision
Matterport 3D Tour
Floorplan
Map
Home Values in the Area
Average Home Value in this Area
Tax History
| Year | Tax Paid | Tax Assessment Tax Assessment Total Assessment is a certain percentage of the fair market value that is determined by local assessors to be the total taxable value of land and additions on the property. | Land | Improvement |
|---|---|---|---|---|
| 2025 | $5,486 | $57,681 | $666 | $57,015 |
| 2024 | $5,486 | $57,680 | $754 | $56,926 |
| 2023 | $5,146 | $54,369 | $316 | $54,053 |
| 2022 | $4,289 | $44,917 | $316 | $44,601 |
| 2021 | $4,427 | $44,917 | $316 | $44,601 |
| 2020 | $4,327 | $45,520 | $316 | $45,204 |
| 2019 | $782 | $8,271 | $316 | $7,955 |
| 2018 | $30 | $316 | $316 | $0 |
| 2017 | $28 | $316 | $316 | $0 |
Property History
| Date | Event | Price | List to Sale | Price per Sq Ft |
|---|---|---|---|---|
| 09/28/2025 09/28/25 | For Sale | $1,000,000 | -- | $217 / Sq Ft |
About the Listing Agent

A Home Changes Everything, Let’s Make it Happen.
I help people across the Greater Tulsa area - from Bixby to Broken Arrow, Jenks to Owasso, Sand Springs to Claremore, Bartlesville to Okmulgee - buy, sell, and invest in real estate without the stress and second-guessing. Whether it’s your first home, your forever home, or an investment property, I’m here to guide you with strategy, market expertise, and a little personality along the way.
Here’s What I Bring to the Table:
- Help
Adam's Other Listings
Source: MLS Technology
MLS Number: 2540529
APN: 0000-10-15N-11E-A-040-00
- 4621 Garfield Rd
- 4606 Ferguson Rd
- 0 Harreld Rd Unit 2527268
- 0 Harreld Rd Unit 2527267
- 75 Ferguson Rd
- 120 N 160 Rd
- 3740 Belcher Rd
- 7044 Garfield Rd
- 7082 Garfield Rd
- 4224 Alt 75
- 0 Bartlett Rd
- 4324 Alt Hwy 75
- 3076 Alt 75
- 2200 N 166 Rd
- RC Bridgeport Plan at Meadowview Estates II
- RC Davenport Plan at Meadowview Estates II
- RC Armstrong II Plan at Meadowview Estates II
- RC Magnolia Plan at Meadowview Estates II
- RC Somerville Plan at Meadowview Estates II
- RC Foster II Plan at Meadowview Estates II
- 707 N Dogwood Ave
- 1922 W 161st St S
- 120 Newman Cir
- 18 E Fairlane Ct
- 625 W 149th St
- 1285 S Cheyenne Rd
- 14263 S Hickory Place
- 14518 S Maple Ave
- 1271 E 143rd St
- 804 N Alabama Ave
- 661 E 135th St
- 1106 E Mcleod Ave
- 12302 S Yukon Ave
- 324 E 6th St
- 319 S Ash St
- 805 N Ridgeway St
- 3151 E 144th St S
- 11421 S James Ave
- 2326 E 134th St S
- 11729 S Vine St

