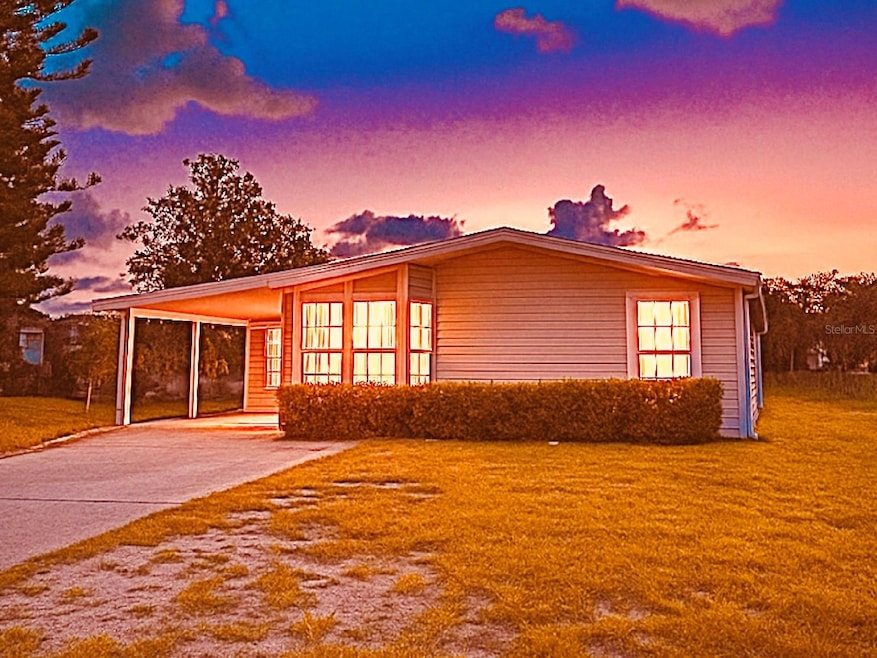
4320 Polk City Rd Haines City, FL 33844
Estimated payment $1,083/month
Highlights
- Water Views
- No HOA
- Living Room
- Open Floorplan
- Eat-In Kitchen
- Laundry Room
About This Home
Lake Bonnet Living with Stunning Views – No HOA! Enjoy peaceful country living with breathtaking lake views, just 30 minutes from Disney World and Central Florida attractions! This spacious manufactured home sits on Lake Bonnet, offering the perfect blend of tranquility and convenience. Step inside to an open floor plan filled with natural light and sweeping views of the water from the sun porch. The kitchen is equipped with newer stainless steel appliances, making meal prep a breeze. The primary bedroom features an en-suite bathroom, creating a private retreat at the end of the day. While the home is move-in ready, it offers an opportunity to add your own updates and personal touches. Imagine designing your perfect lakefront getaway! With no HOA, you’ll have the freedom to enjoy the property as you wish. Whether you’re looking for a full-time residence, a vacation escape, or an investment, this home checks all the boxes. Don’t miss your chance to enjoy the beauty of Lake Bonnet living—schedule your showing today!
Property Details
Home Type
- Manufactured Home
Est. Annual Taxes
- $1,564
Year Built
- Built in 1994
Lot Details
- 0.32 Acre Lot
- Lot Dimensions are 75x185
- Southwest Facing Home
- Cleared Lot
Parking
- 1 Carport Space
Home Design
- Metal Roof
- Metal Siding
Interior Spaces
- 1,296 Sq Ft Home
- 1-Story Property
- Open Floorplan
- Window Treatments
- Living Room
- Ceramic Tile Flooring
- Water Views
- Crawl Space
Kitchen
- Eat-In Kitchen
- Range
- Dishwasher
Bedrooms and Bathrooms
- 3 Bedrooms
- Split Bedroom Floorplan
- En-Suite Bathroom
- 2 Full Bathrooms
Laundry
- Laundry Room
- Dryer
- Washer
Outdoor Features
- Shed
- Private Mailbox
Schools
- Horizons Elementary School
- Daniel Jenkins Academy Of Technology Middle School
- Ridge Community Senior High School
Mobile Home
- Manufactured Home
Utilities
- Central Heating and Cooling System
- Water Filtration System
- Septic Tank
- Cable TV Available
Listing and Financial Details
- Visit Down Payment Resource Website
- Tax Lot 25
- Assessor Parcel Number 26-27-12-000000-024350
Community Details
Overview
- No Home Owners Association
- Sec 12 Subdivision
Pet Policy
- Pets Allowed
Map
Home Values in the Area
Average Home Value in this Area
Property History
| Date | Event | Price | Change | Sq Ft Price |
|---|---|---|---|---|
| 08/19/2025 08/19/25 | For Sale | $174,900 | +34.5% | $135 / Sq Ft |
| 04/27/2022 04/27/22 | Sold | $130,000 | -10.3% | $100 / Sq Ft |
| 04/12/2022 04/12/22 | Pending | -- | -- | -- |
| 03/29/2022 03/29/22 | For Sale | $144,900 | 0.0% | $112 / Sq Ft |
| 03/23/2022 03/23/22 | Pending | -- | -- | -- |
| 03/07/2022 03/07/22 | Price Changed | $144,900 | -9.4% | $112 / Sq Ft |
| 01/06/2022 01/06/22 | Price Changed | $159,900 | 0.0% | $123 / Sq Ft |
| 01/06/2022 01/06/22 | For Sale | $159,900 | +23.1% | $123 / Sq Ft |
| 12/06/2021 12/06/21 | Pending | -- | -- | -- |
| 08/24/2021 08/24/21 | Price Changed | $129,900 | -21.2% | $100 / Sq Ft |
| 08/06/2021 08/06/21 | For Sale | $164,900 | -- | $127 / Sq Ft |
Similar Homes in Haines City, FL
Source: Stellar MLS
MLS Number: O6336812
- 4414 Bonnet Lake Dr
- 4384 Bonnet Lake Dr
- 4363 Polk City Rd
- 2004 Lake Ellen Dr
- 5306 Maddie Dr
- 4815 Rigging St
- 5342 Maddie Dr
- 5370 Maddie Dr
- 5302 Maddie Dr
- 5338 Maddie Dr
- 5346 Maddie Dr
- 5350 Maddie Dr
- 5354 Maddie Dr
- 5362 Maddie Dr
- 4008 Pine Ln
- 367 Estates Ct
- 3710 Kandy Ln
- 561 S Andrea Cir
- 5008 Oak Ln
- 5731 Oakdale Rd
- 964 Caitlin Loop
- 978 Caitlin Loop
- 933 Caitlin Loop
- 936 Caitlin Loop
- 4836 Rigging St
- 920 Caitlin Loop
- 1067 Caitlin Loop
- 1063 Caitlin Loop
- 1058 Caitlin Loop
- 429 N Andrea Cir
- 540 S Andrea Cir
- 840 Gisele Ct
- 139 Richmar Ave
- 130 Richmar Ave
- 334 Thomasdale Ave
- 3041 Cassidy Ln
- 415 Barlyn Ave
- 3072 Cassidy Ln
- 5231 Maddie Dr
- 1065 Ronlin St






