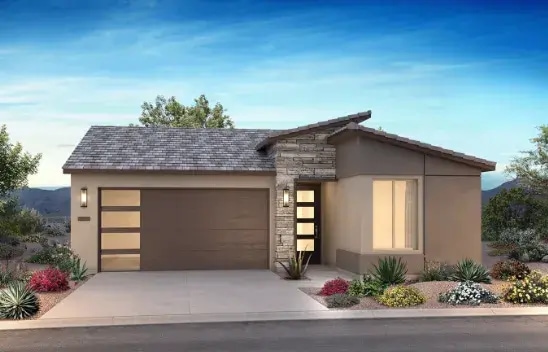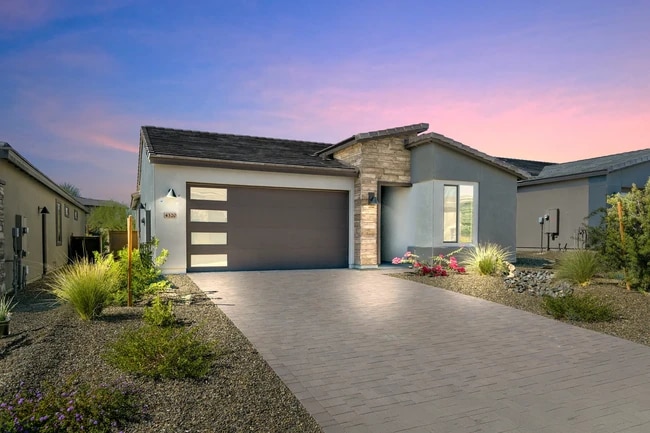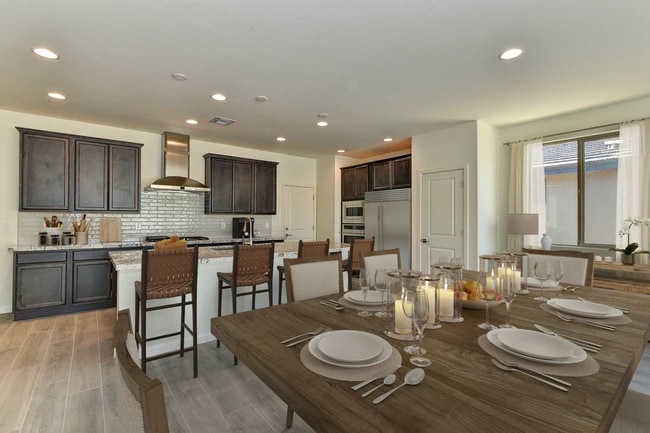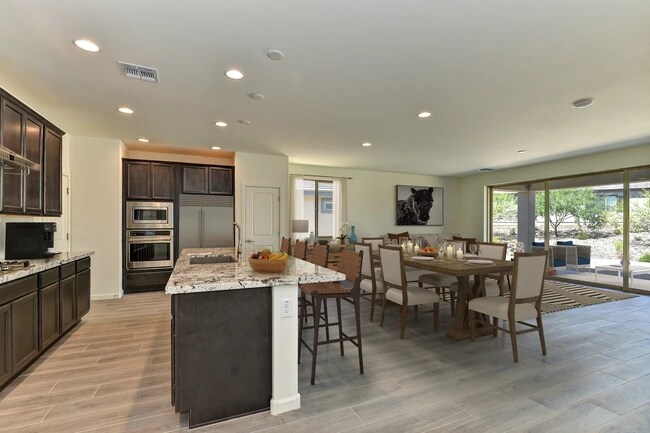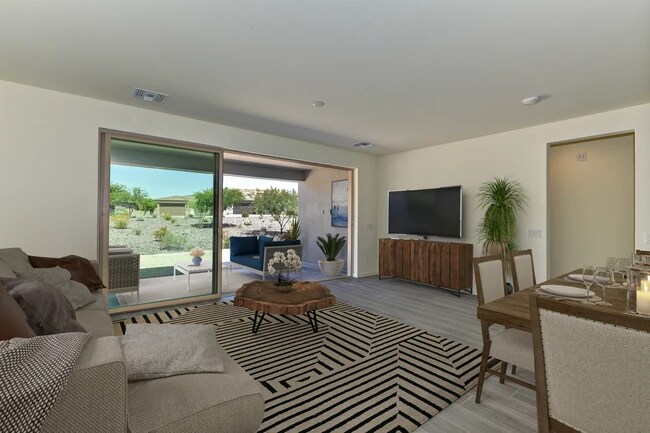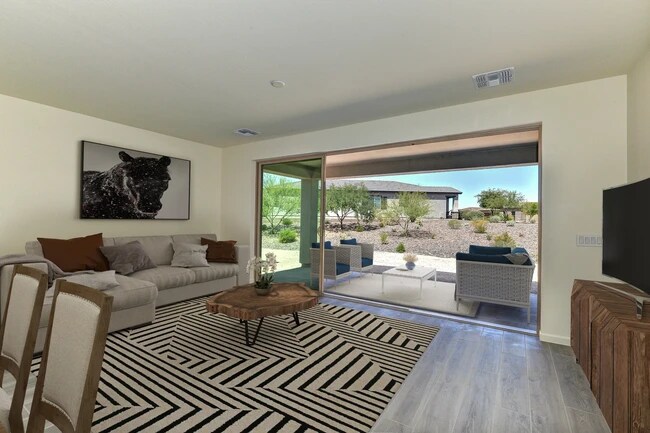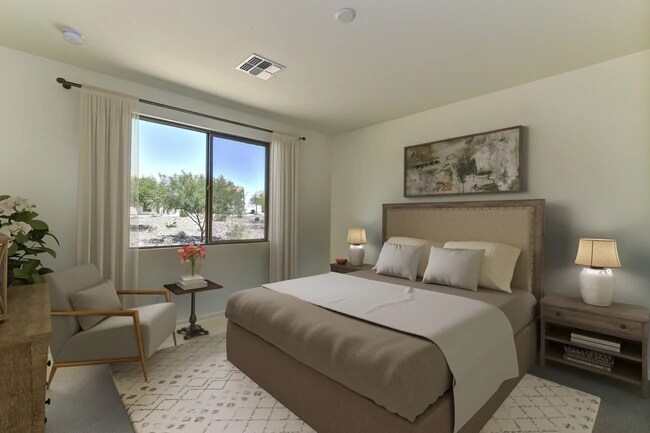
NEW CONSTRUCTION
AVAILABLE
Verified badge confirms data from builder
4320 Sawbuck Way Wickenburg, AZ 85390
Trilogy at Wickenburg Ranch - FreedomEstimated payment $3,201/month
Total Views
702
2
Beds
2.5
Baths
1,648
Sq Ft
$310
Price per Sq Ft
Highlights
- Golf Club
- New Construction
- Clubhouse
- Fitness Center
- Active Adult
- Community Pool
About This Home
55+ & All-Ages Resort Community, Includes over $153,000 in Upgrades, Includes $5,000 Homesite Premium, 15' Multi Slide Door at Great Room, Built-In Appliance Package , 250 Gallon Propane Tank, Extended Patio, 4' Garage Extension, 42 Upper Cabinets at Kitchen, Upgraded Cabinet Package & Hardware, Easy Close Hinges throughout, Granite Countertops , Undermount, Soft Close Drawer Guides throughout, LED Under Cabinet Lighting throughout , Heavy Glass Slower Enclosure at Primary Shower , Service Door at Garage, Beautiful Flooring Upgrades Throughout
Sales Office
Hours
| Monday - Thursday |
9:00 AM - 5:00 PM
|
| Friday |
12:00 PM - 5:00 PM
|
| Saturday |
Closed
|
| Sunday |
11:00 AM - 5:00 PM
|
Sales Team
Online Sales Team
Office Address
3430 Club Terrace Way
Wickenburg, AZ 85390
Driving Directions
Home Details
Home Type
- Single Family
Parking
- 2 Car Garage
Home Design
- New Construction
Interior Spaces
- 1-Story Property
- Home Office
Bedrooms and Bathrooms
- 2 Bedrooms
Community Details
Overview
- Active Adult
- Property has a Home Owners Association
Amenities
- Restaurant
- Clubhouse
- Art Studio
Recreation
- Golf Club
- Golf Course Community
- Pickleball Courts
- Fitness Center
- Community Pool
- Community Spa
Map
Other Move In Ready Homes in Trilogy at Wickenburg Ranch - Freedom
About the Builder
An award-winning and highly-regarded builder of residential communities in the United States, Shea Homes builds much more than houses—they create homes, neighborhoods, and communities. From condominiums and townhomes to luxury estates, Shea Homes offers imaginatively designed, superbly crafted new homes for every budget, every lifestyle, every dream. Shea offers communities and homes that will fit every stage of life.
Nearby Homes
- 0 W Unit B
- 0 W Creosote -A Ln Unit A
- Trilogy at Wickenburg Ranch - Vista
- Trilogy at Wickenburg Ranch - Sky
- Trilogy at Wickenburg Ranch - Ranch
- Trilogy at Wickenburg Ranch - Freedom
- Trilogy at Wickenburg Ranch - Resort
- 21500 Vista Royale Dr Unit 21
- 21420 W Vista Royale Dr Unit 25
- 21420 W Vista Royale Dr 2 09 Acres
- 00 S Bar Five Rd Unit 10
- 35125 S Antelope Creek Rd Unit 20
- XXX Scenic Loop 8 Acres -- Unit 2
- 19920 W Verde Hills Dr Unit Wickenburg Arizona 8
- 37681 S Gods Country Rd
- XXXX S Saguaro Hill Dr Unit A
- 02 Grantham Ranch Road -- Unit 2
- 03 W Grantham Ranch Rd Unit 3
- 56202 N Vulture Mine Rd Unit 3
- XX00 Gold Nugget Ln
