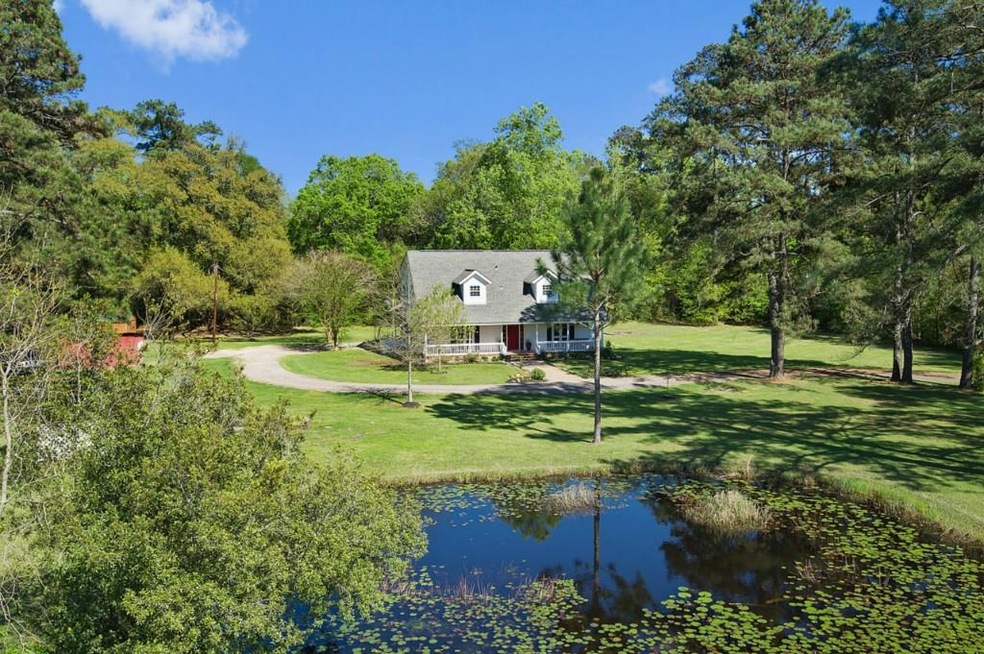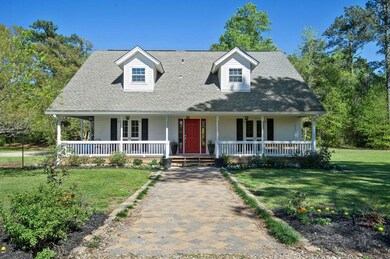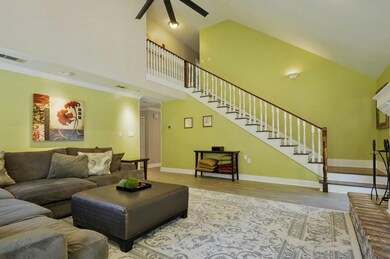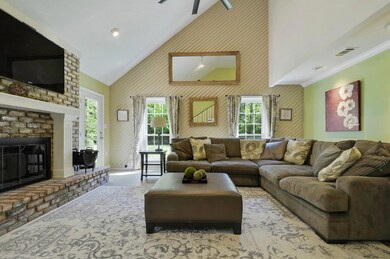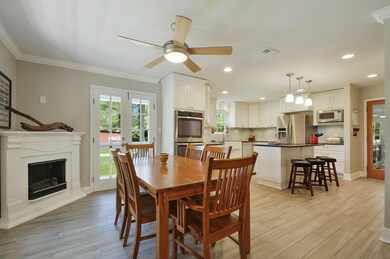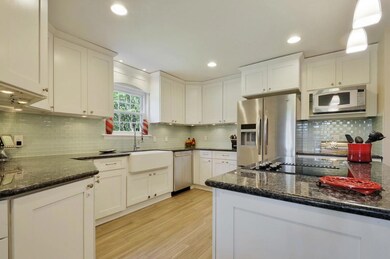
43202 S Coburn Loop Hammond, LA 70403
Highlights
- Above Ground Pool
- Pond
- Attic
- French Provincial Architecture
- Vaulted Ceiling
- Granite Countertops
About This Home
As of December 2015Country Living in Hammond! This charming 4BR/2.5 BA Acadian-style home with wrap-around porch has been completely renovated. You have to see it to appreciate all the upgrades. Spacious kitchen with all stainless appliances and granite w/ tile back splash and a farm sink. MBR includes built-ins and spacious closet, and a bathroom to impress! Manicured 3.4 acre property with mature trees,(fruit trees, too) and pond, along with an above-ground pool. Don't miss out on this one!
Last Agent to Sell the Property
Crescent Sotheby's International Realty License #995685715 Listed on: 03/30/2015

Last Buyer's Agent
Coastal Realty and Appraisals of River Ridge LLC License #995703255
Home Details
Home Type
- Single Family
Est. Annual Taxes
- $2,563
Year Built
- Built in 2015
Lot Details
- 3.4 Acre Lot
- Lot Dimensions are 250x629
- Creek or Stream
- Property is in excellent condition
Home Design
- French Provincial Architecture
- Cosmetic Repairs Needed
- Slab Foundation
- Shingle Roof
- Vinyl Siding
Interior Spaces
- 2,410 Sq Ft Home
- Property has 2 Levels
- Vaulted Ceiling
- Ceiling Fan
- Wood Burning Fireplace
- Pull Down Stairs to Attic
- Washer and Dryer Hookup
Kitchen
- Double Oven
- Cooktop
- Dishwasher
- Stainless Steel Appliances
- Granite Countertops
Bedrooms and Bathrooms
- 4 Bedrooms
Parking
- 2 Car Attached Garage
- Carport
Eco-Friendly Details
- ENERGY STAR Qualified Appliances
- Energy-Efficient Windows
Outdoor Features
- Above Ground Pool
- Pond
- Shed
- Porch
Location
- Outside City Limits
Schools
- Tpss Elementary And Middle School
- Tpss High School
Utilities
- Two cooling system units
- Central Heating and Cooling System
- Well
Community Details
- Charter Oaks Subdivision
Listing and Financial Details
- Assessor Parcel Number 7040343202SCoburnLP
Ownership History
Purchase Details
Home Financials for this Owner
Home Financials are based on the most recent Mortgage that was taken out on this home.Purchase Details
Home Financials for this Owner
Home Financials are based on the most recent Mortgage that was taken out on this home.Purchase Details
Home Financials for this Owner
Home Financials are based on the most recent Mortgage that was taken out on this home.Similar Homes in Hammond, LA
Home Values in the Area
Average Home Value in this Area
Purchase History
| Date | Type | Sale Price | Title Company |
|---|---|---|---|
| Cash Sale Deed | $291,500 | Title Source Of La | |
| Deed | $168,500 | Le Fleur De Lis Title Co | |
| Deed | $195,000 | None Available |
Mortgage History
| Date | Status | Loan Amount | Loan Type |
|---|---|---|---|
| Open | $247,969 | No Value Available | |
| Previous Owner | $144,000 | Adjustable Rate Mortgage/ARM | |
| Previous Owner | $141,432 | FHA | |
| Previous Owner | $92,000 | Future Advance Clause Open End Mortgage | |
| Previous Owner | $156,000 | New Conventional |
Property History
| Date | Event | Price | Change | Sq Ft Price |
|---|---|---|---|---|
| 12/17/2015 12/17/15 | Sold | -- | -- | -- |
| 11/17/2015 11/17/15 | Pending | -- | -- | -- |
| 03/30/2015 03/30/15 | For Sale | $349,900 | +52.2% | $145 / Sq Ft |
| 01/30/2012 01/30/12 | Sold | -- | -- | -- |
| 12/31/2011 12/31/11 | Pending | -- | -- | -- |
| 02/25/2011 02/25/11 | For Sale | $229,900 | -- | $100 / Sq Ft |
Tax History Compared to Growth
Tax History
| Year | Tax Paid | Tax Assessment Tax Assessment Total Assessment is a certain percentage of the fair market value that is determined by local assessors to be the total taxable value of land and additions on the property. | Land | Improvement |
|---|---|---|---|---|
| 2024 | $2,563 | $21,219 | $2,851 | $18,368 |
| 2023 | $2,555 | $21,007 | $2,640 | $18,367 |
| 2022 | $2,523 | $21,007 | $2,640 | $18,367 |
| 2021 | $1,628 | $21,007 | $2,640 | $18,367 |
| 2020 | $2,491 | $21,007 | $2,640 | $18,367 |
| 2019 | $2,448 | $20,608 | $2,640 | $17,968 |
| 2018 | $2,454 | $20,608 | $2,640 | $17,968 |
| 2017 | $2,444 | $20,608 | $2,640 | $17,968 |
| 2016 | $1,588 | $20,608 | $2,640 | $17,968 |
| 2015 | $1,085 | $16,450 | $2,640 | $13,810 |
| 2014 | $1,049 | $16,450 | $2,640 | $13,810 |
Agents Affiliated with this Home
-
G
Seller's Agent in 2015
GERRI DELATTE
Crescent Sotheby's International Realty
(985) 507-1266
46 Total Sales
-

Buyer's Agent in 2015
LINDSI NIHART GODFREY
Coastal Realty and Appraisals of River Ridge LLC
(504) 913-3725
95 Total Sales
-

Seller's Agent in 2012
Cathy Hollie
RE/MAX
(985) 507-0325
69 Total Sales
Map
Source: ROAM MLS
MLS Number: 2005292
APN: 03744205
- 43264 S Coburn Loop
- 43357 Quiet Lake Dr
- 43360 Quiet Lake Dr
- 20185 Hidden Park Ln
- 0 I-12 Parcel
- 0 I-12 Parcel Other
- 43450 Denali Dr
- 43459 Denali Dr
- 20259 Long Lake Dr
- 43516 Carter Estates Rd
- 19127 Alia Ln
- 20299 Camden Ln
- 20012 Twin Oaks Dr
- 19257 Providence Ridge Blvd
- 106 Lot
- 106 Lot None
- 42488 Pelican Dr
- 42467 Harlan Place
