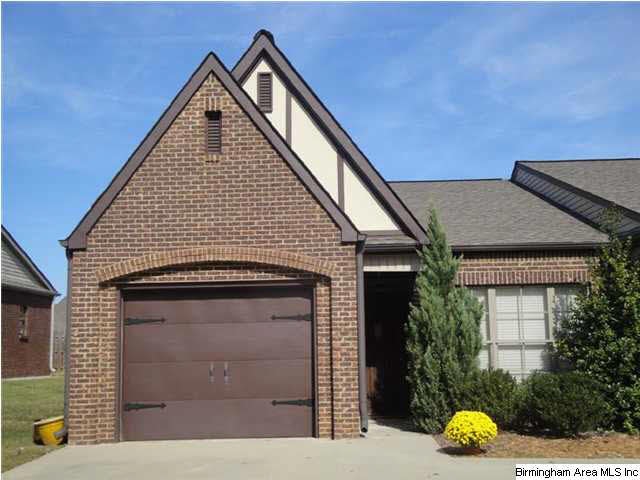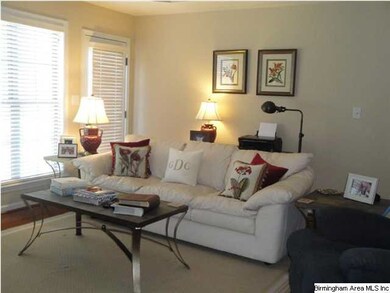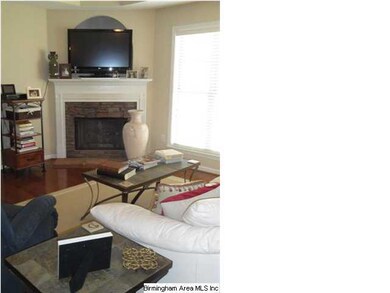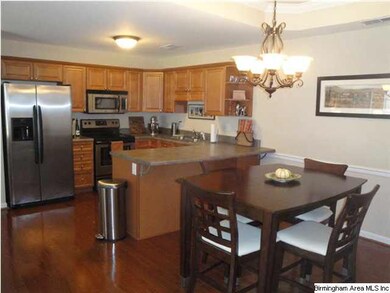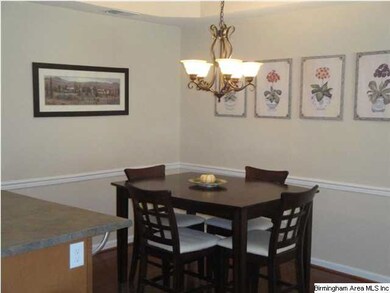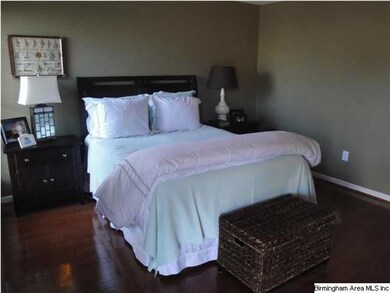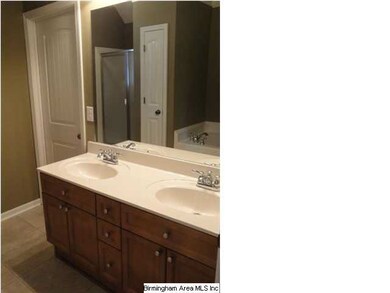
4321 Ashwood Cove Birmingham, AL 35216
Highlights
- Wood Flooring
- Attic
- Cul-De-Sac
- Shades Valley High School Rated A-
- Covered Patio or Porch
- 1 Car Attached Garage
About This Home
As of August 2014Great end unit in best location of subdivision. 2BR, 2BA, Has garage with attic storage. New hardwoods throughout. Stone fireplace with gas logs. Large master with large walk-in closet. Master Bath has new tile, separate shower, double vanity. Fabulous kitchen with lots of cherry cabinets, large dining area and open to great den area with tray ceiling. Backyard has a nice covered patio good for grilling. Conveniently located near the 459/I65 interchange. Move in Condition! You will love this one!!!
Last Agent to Sell the Property
Sara Crook
LAH Sotheby's International Realty Mountain Brook License #000004437 Listed on: 11/18/2011
Townhouse Details
Home Type
- Townhome
Year Built
- 2006
HOA Fees
- $17 Monthly HOA Fees
Parking
- 1 Car Attached Garage
- Garage on Main Level
- Front Facing Garage
Home Design
- Slab Foundation
- Ridge Vents on the Roof
- Vinyl Siding
Interior Spaces
- 1-Story Property
- Smooth Ceilings
- Ceiling Fan
- Ventless Fireplace
- Gas Fireplace
- Double Pane Windows
- Window Treatments
- Living Room with Fireplace
- Combination Dining and Living Room
- Attic
Kitchen
- Stove
- Built-In Microwave
- Dishwasher
- Laminate Countertops
Flooring
- Wood
- Carpet
Bedrooms and Bathrooms
- 2 Bedrooms
- 2 Full Bathrooms
- Split Vanities
- Bathtub and Shower Combination in Primary Bathroom
- Garden Bath
- Separate Shower
Laundry
- Laundry Room
- Laundry on main level
- Washer and Electric Dryer Hookup
Utilities
- Zoned Heating and Cooling System
- Heat Pump System
- Gas Water Heater
Additional Features
- Covered Patio or Porch
- Cul-De-Sac
Community Details
- Association fees include common grounds mntc, utilities for comm areas
- $25 Other Monthly Fees
Listing and Financial Details
- Assessor Parcel Number 40-18-4-000-003.061 00
Ownership History
Purchase Details
Home Financials for this Owner
Home Financials are based on the most recent Mortgage that was taken out on this home.Purchase Details
Home Financials for this Owner
Home Financials are based on the most recent Mortgage that was taken out on this home.Purchase Details
Home Financials for this Owner
Home Financials are based on the most recent Mortgage that was taken out on this home.Similar Homes in the area
Home Values in the Area
Average Home Value in this Area
Purchase History
| Date | Type | Sale Price | Title Company |
|---|---|---|---|
| Warranty Deed | $138,000 | -- | |
| Warranty Deed | $136,500 | -- | |
| Survivorship Deed | $154,900 | None Available |
Mortgage History
| Date | Status | Loan Amount | Loan Type |
|---|---|---|---|
| Previous Owner | $109,200 | Commercial | |
| Previous Owner | $123,900 | Purchase Money Mortgage |
Property History
| Date | Event | Price | Change | Sq Ft Price |
|---|---|---|---|---|
| 08/27/2014 08/27/14 | Sold | $138,000 | -2.8% | $128 / Sq Ft |
| 08/07/2014 08/07/14 | Pending | -- | -- | -- |
| 08/01/2014 08/01/14 | For Sale | $142,000 | +4.0% | $132 / Sq Ft |
| 04/04/2012 04/04/12 | Sold | $136,500 | -5.8% | $127 / Sq Ft |
| 02/19/2012 02/19/12 | Pending | -- | -- | -- |
| 11/18/2011 11/18/11 | For Sale | $144,900 | -- | $135 / Sq Ft |
Tax History Compared to Growth
Tax History
| Year | Tax Paid | Tax Assessment Tax Assessment Total Assessment is a certain percentage of the fair market value that is determined by local assessors to be the total taxable value of land and additions on the property. | Land | Improvement |
|---|---|---|---|---|
| 2024 | -- | $21,480 | -- | -- |
| 2022 | $0 | $17,540 | $4,000 | $13,540 |
| 2021 | $1,261 | $15,800 | $4,000 | $11,800 |
| 2020 | $1,261 | $14,740 | $4,000 | $10,740 |
| 2019 | $1,261 | $13,680 | $0 | $0 |
| 2018 | $0 | $13,640 | $0 | $0 |
| 2017 | $0 | $13,120 | $0 | $0 |
| 2016 | $0 | $12,680 | $0 | $0 |
| 2015 | $1,261 | $13,120 | $0 | $0 |
| 2014 | $1,261 | $12,440 | $0 | $0 |
| 2013 | $1,261 | $24,880 | $0 | $0 |
Agents Affiliated with this Home
-
A
Seller's Agent in 2014
Ann Lloyd
NextHome Heritage
(205) 249-4096
2 in this area
90 Total Sales
-

Buyer's Agent in 2014
Jean Deason
Keller Williams Metro North
(205) 966-3897
116 Total Sales
-
S
Seller's Agent in 2012
Sara Crook
LAH Sotheby's International Realty Mountain Brook
Map
Source: Greater Alabama MLS
MLS Number: 516522
APN: 40-00-18-4-000-003.061
- 2392 Ridgemont Dr
- 2432 Ridgemont Dr
- 2449 Ridgemont Dr
- 2167 Rocky Ridge Ranch Rd
- 2187 Rocky Ridge Ranch Rd
- 1322 Riverhaven Place Unit 1322
- 1107 Riverhaven Place Unit 1107
- 1126 Riverhaven Place Unit 1126
- 1555 Bent River Cir
- 4328 Ridgemont Cir
- 2564 Ridgemont Dr
- 1565 Bent River Cir
- 2310 Old Rocky Ridge Rd
- 312 Riverhaven Place Unit 312
- 4061 Bent River Ln
- The Lucy Plan at Lennox - Condos)
- The Reese Plan at Lennox - Condos)
- The Fairfax Plan at Lennox
- The Darby Plan at Lennox
- The Jones Plan at Lennox
