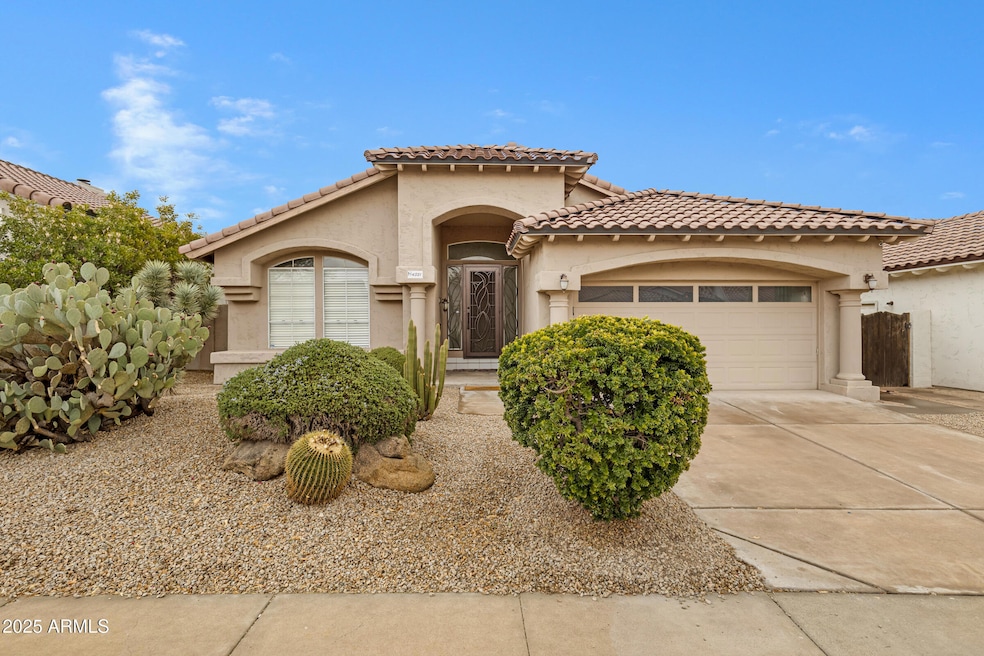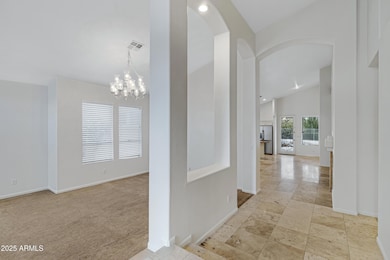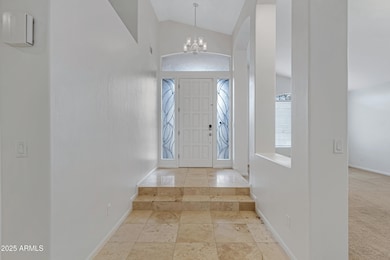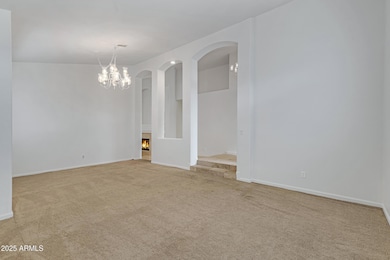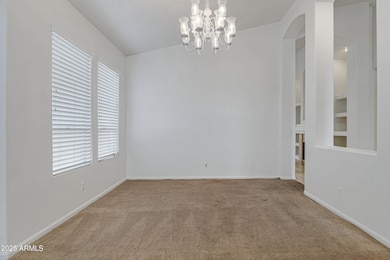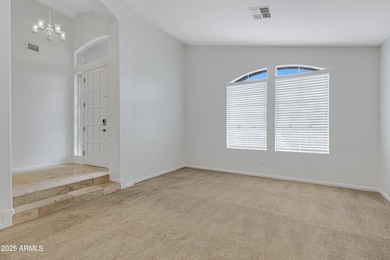
4321 E Rancho Caliente Dr Unit 2 Cave Creek, AZ 85331
Desert View NeighborhoodHighlights
- Heated Spa
- Vaulted Ceiling
- Covered Patio or Porch
- Desert Willow Elementary School Rated A-
- Granite Countertops
- 2 Car Direct Access Garage
About This Home
As of February 2025The best of Tatum Ranch awaits you in this single level home that features a sparkling pool and spa on a North/South facing lot that backs the wash for views and privacy. The gracious foyer welcomes you in to the separate formal living and dining rooms with vaulted ceilings. The family room complete with a fireplace is open to the kitchen and breakfast room. The kitchen features an island, granite counters and stainless appliances - including the fridge. Double door entry into the primary suite. Relax and unwind in the primary bath with travertine enrobed separate walk-in shower and soaking tub, double sinks and large walk-in closet. The hall bath is beautifully remodeled on trend with today's most popular finishes! The entire interior has been freshly painted, roof replaced in 2018, AC.. replaced in 2019! Enjoy the view from the full length covered patio, relax and unwind in the pool and spa or enjoy fresh citrus in the low maintenance backyard! Other features include an indoor laundry room complete with a utility sink and cabinets. Fantastic home in a fantastic neighborhood that is within walking distance to Desert Willow Elementary School and close to parks, shopping, library and hiking.
Last Agent to Sell the Property
Laura Jewett
Platinum Living Realty License #SA525254000 Listed on: 01/30/2025
Home Details
Home Type
- Single Family
Est. Annual Taxes
- $1,649
Year Built
- Built in 1991
Lot Details
- 5,555 Sq Ft Lot
- Desert faces the front and back of the property
- Wrought Iron Fence
- Block Wall Fence
- Sprinklers on Timer
HOA Fees
- $33 Monthly HOA Fees
Parking
- 2 Car Direct Access Garage
- Garage Door Opener
Home Design
- Wood Frame Construction
- Tile Roof
- Stucco
Interior Spaces
- 1,810 Sq Ft Home
- 1-Story Property
- Vaulted Ceiling
- Ceiling Fan
- Family Room with Fireplace
Kitchen
- Eat-In Kitchen
- Breakfast Bar
- Built-In Microwave
- Kitchen Island
- Granite Countertops
Flooring
- Carpet
- Stone
- Tile
Bedrooms and Bathrooms
- 3 Bedrooms
- Primary Bathroom is a Full Bathroom
- 2 Bathrooms
- Dual Vanity Sinks in Primary Bathroom
- Bathtub With Separate Shower Stall
Pool
- Heated Spa
- Private Pool
Outdoor Features
- Covered Patio or Porch
Schools
- Desert Willow Elementary School
- Sonoran Trails Middle School
- Cactus Shadows High School
Utilities
- Central Air
- Heating Available
- High Speed Internet
- Cable TV Available
Listing and Financial Details
- Tax Lot 34
- Assessor Parcel Number 211-62-511
Community Details
Overview
- Association fees include ground maintenance
- Tatum Ranch Association, Phone Number (480) 473-1763
- Built by MARACAY HOMES
- Tatum Ranch Parcel 12 Unit 2 Subdivision
Recreation
- Bike Trail
Ownership History
Purchase Details
Home Financials for this Owner
Home Financials are based on the most recent Mortgage that was taken out on this home.Purchase Details
Purchase Details
Purchase Details
Home Financials for this Owner
Home Financials are based on the most recent Mortgage that was taken out on this home.Purchase Details
Home Financials for this Owner
Home Financials are based on the most recent Mortgage that was taken out on this home.Similar Homes in Cave Creek, AZ
Home Values in the Area
Average Home Value in this Area
Purchase History
| Date | Type | Sale Price | Title Company |
|---|---|---|---|
| Warranty Deed | $565,000 | Title Alliance Of Arizona | |
| Quit Claim Deed | -- | None Listed On Document | |
| Quit Claim Deed | -- | Mcnemar Law Offices Pc | |
| Quit Claim Deed | -- | Mcnemar Law Offices Pc | |
| Warranty Deed | $337,000 | Lawyers Title Of Arizona Inc | |
| Warranty Deed | $215,900 | Title Partners For Russ Lyon |
Mortgage History
| Date | Status | Loan Amount | Loan Type |
|---|---|---|---|
| Open | $554,766 | FHA | |
| Previous Owner | $320,150 | New Conventional | |
| Previous Owner | $237,000 | Unknown | |
| Previous Owner | $170,900 | New Conventional |
Property History
| Date | Event | Price | Change | Sq Ft Price |
|---|---|---|---|---|
| 06/25/2025 06/25/25 | Off Market | $565,000 | -- | -- |
| 02/24/2025 02/24/25 | Sold | $565,000 | +0.9% | $312 / Sq Ft |
| 02/03/2025 02/03/25 | Pending | -- | -- | -- |
| 01/30/2025 01/30/25 | For Sale | $559,900 | 0.0% | $309 / Sq Ft |
| 01/19/2023 01/19/23 | Rented | $2,695 | 0.0% | -- |
| 01/17/2023 01/17/23 | Under Contract | -- | -- | -- |
| 01/12/2023 01/12/23 | For Rent | $2,695 | 0.0% | -- |
| 09/29/2015 09/29/15 | Sold | $337,000 | -3.7% | $186 / Sq Ft |
| 09/01/2015 09/01/15 | Pending | -- | -- | -- |
| 09/01/2015 09/01/15 | Price Changed | $350,000 | 0.0% | $193 / Sq Ft |
| 08/28/2015 08/28/15 | Pending | -- | -- | -- |
| 08/20/2015 08/20/15 | For Sale | $350,000 | -- | $193 / Sq Ft |
Tax History Compared to Growth
Tax History
| Year | Tax Paid | Tax Assessment Tax Assessment Total Assessment is a certain percentage of the fair market value that is determined by local assessors to be the total taxable value of land and additions on the property. | Land | Improvement |
|---|---|---|---|---|
| 2025 | $1,649 | $28,614 | -- | -- |
| 2024 | $1,580 | $27,251 | -- | -- |
| 2023 | $1,580 | $39,400 | $7,880 | $31,520 |
| 2022 | $1,537 | $29,980 | $5,990 | $23,990 |
| 2021 | $1,638 | $28,270 | $5,650 | $22,620 |
| 2020 | $1,600 | $25,520 | $5,100 | $20,420 |
| 2019 | $1,543 | $25,450 | $5,090 | $20,360 |
| 2018 | $1,483 | $24,070 | $4,810 | $19,260 |
| 2017 | $1,428 | $23,020 | $4,600 | $18,420 |
| 2016 | $1,405 | $22,400 | $4,480 | $17,920 |
| 2015 | $1,270 | $22,300 | $4,460 | $17,840 |
Agents Affiliated with this Home
-
L
Seller's Agent in 2025
Laura Jewett
Platinum Living Realty
-
Nicole Humphrey

Buyer's Agent in 2025
Nicole Humphrey
The Noble Agency
(480) 646-7358
13 in this area
75 Total Sales
-
Jamie Zubick

Buyer's Agent in 2023
Jamie Zubick
West USA Realty
(480) 220-6977
3 in this area
76 Total Sales
-
N
Seller's Agent in 2015
Nancy Clark
Platinum Realty Group
-
Amy Langbehn

Buyer's Agent in 2015
Amy Langbehn
My Home Group
(480) 241-4411
2 in this area
47 Total Sales
Map
Source: Arizona Regional Multiple Listing Service (ARMLS)
MLS Number: 6813145
APN: 211-62-511
- 30641 N 42nd Place
- 4449 E Rancho Caliente Dr
- 4443 E Chaparosa Way
- 4447 E Chaparosa Way
- 30844 N 41st Place
- 4045 E Desert Marigold Dr
- 4033 E Wildcat Dr
- 4633 E Chaparosa Way
- 30607 N 41st St
- 30651 N 46th Place
- 4102 E Rancho Tierra Dr
- 31234 N 47th Place
- Spur Cross Plan at Forest Pleasant Estates
- Overton Plan at Forest Pleasant Estates
- Ocotillo Plan at Forest Pleasant Estates
- Sidewinder Plan at Forest Pleasant Estates
- 31275 N 41st St
- 31232 N 40th Place
- 31256 N 40th Place
- 4167 E Hallihan Dr
