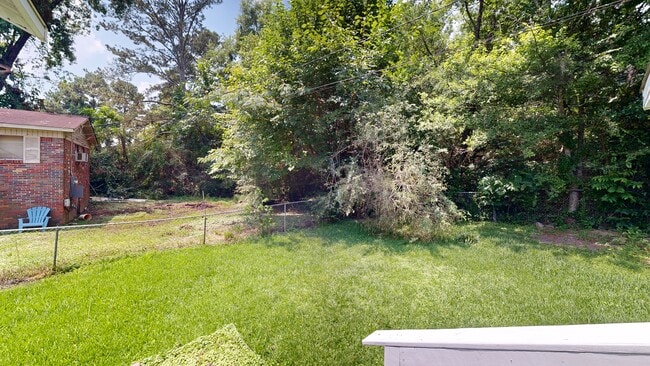
4321 Kendall Ave Adamsville, AL 35005
Estimated payment $772/month
Highlights
- Attic
- Den
- Interior Lot
- Sun or Florida Room
- Porch
- Walk-In Closet
About This Home
Welcome to 4321 Kendall Ave in Adamsville, AL! This beautifully remodeled 3 bed, 2 bath home offers 1,212 sq ft of comfort with a smart split bedroom floor plan. The spacious family room flows into a bright kitchen with breakfast bar, opening to the dining area — perfect for entertaining or everyday living. Updates include new laminate flooring, new electrical box, new stove, and fresh paint throughout. Enjoy the charm of a sunroom porch, plus easy access from the kitchen to the carport, storage room, and new backyard steps. The primary suite features a new vanity, toilet, tub/shower combo, and a large walk-in closet. Nestled in a quiet Adamsville neighborhood, you're just minutes from parks, schools, shopping, and Birmingham. Move-in ready with thoughtful updates, this home is perfect for first-time buyers or anyone looking to downsize in style. Schedule your showing today!
Home Details
Home Type
- Single Family
Est. Annual Taxes
- $1,102
Year Built
- Built in 1955
Lot Details
- 6,970 Sq Ft Lot
- Interior Lot
Home Design
- Vinyl Siding
Interior Spaces
- 1,212 Sq Ft Home
- 1-Story Property
- Smooth Ceilings
- Window Treatments
- Dining Room
- Den
- Sun or Florida Room
- Laminate Flooring
- Crawl Space
- Attic
Kitchen
- Breakfast Bar
- Stove
- Laminate Countertops
Bedrooms and Bathrooms
- 3 Bedrooms
- Split Bedroom Floorplan
- Walk-In Closet
- 2 Full Bathrooms
- Bathtub and Shower Combination in Primary Bathroom
Laundry
- Laundry Room
- Laundry on main level
- Washer and Electric Dryer Hookup
Parking
- 1 Carport Space
- Driveway
Outdoor Features
- Porch
Schools
- Adamsville Elementary School
- Bottenfield Middle School
- Minor High School
Utilities
- Central Heating and Cooling System
- Electric Water Heater
- Septic Tank
Community Details
- $2 Other Monthly Fees
Listing and Financial Details
- Visit Down Payment Resource Website
- Assessor Parcel Number 21-00-03-2-001-010.000
Map
Home Values in the Area
Average Home Value in this Area
Tax History
| Year | Tax Paid | Tax Assessment Tax Assessment Total Assessment is a certain percentage of the fair market value that is determined by local assessors to be the total taxable value of land and additions on the property. | Land | Improvement |
|---|---|---|---|---|
| 2024 | $1,102 | $18,160 | -- | -- |
| 2022 | $359 | $6,770 | $780 | $5,990 |
| 2021 | $359 | $6,770 | $780 | $5,990 |
| 2020 | $359 | $6,770 | $780 | $5,990 |
| 2019 | $359 | $6,780 | $0 | $0 |
| 2018 | $292 | $5,680 | $0 | $0 |
| 2017 | $292 | $5,680 | $0 | $0 |
| 2016 | $292 | $5,680 | $0 | $0 |
| 2015 | $292 | $5,680 | $0 | $0 |
| 2014 | $288 | $5,540 | $0 | $0 |
| 2013 | $288 | $5,540 | $0 | $0 |
Property History
| Date | Event | Price | Change | Sq Ft Price |
|---|---|---|---|---|
| 08/12/2025 08/12/25 | Price Changed | $127,500 | -1.9% | $105 / Sq Ft |
| 06/27/2025 06/27/25 | Price Changed | $130,000 | -3.7% | $107 / Sq Ft |
| 06/04/2025 06/04/25 | For Sale | $135,000 | +16.4% | $111 / Sq Ft |
| 05/05/2022 05/05/22 | Sold | $116,000 | -1.6% | $96 / Sq Ft |
| 04/01/2022 04/01/22 | For Sale | $117,900 | -- | $97 / Sq Ft |
Purchase History
| Date | Type | Sale Price | Title Company |
|---|---|---|---|
| Warranty Deed | $116,000 | -- | |
| Warranty Deed | $38,228 | -- | |
| Warranty Deed | $18,500 | None Listed On Document |
Mortgage History
| Date | Status | Loan Amount | Loan Type |
|---|---|---|---|
| Open | $50,000,000 | New Conventional | |
| Previous Owner | $62,400 | Unknown |
About the Listing Agent

Jeremy Galloway is a highly skilled Realtor and a valued member of the Southern State Realty Partners team. With a background in real estate investing dating back to 2016, Jeremy has honed his skills over the years and has been actively selling real estate since 2018. He specializes in working with both investors and home owners, and is highly regarded for his ability to process real estate data, navigate difficult deals and bring offers to sellers in record time - often less than 48 hours. If
Jeremy's Other Listings
Source: Greater Alabama MLS
MLS Number: 21420994
APN: 21-00-03-2-001-010.000
- 4429 Main St
- 4113 Harden St Unit 1 & 2
- 304 Harris Ave
- 4630 Plymouth Ave Unit 9
- 4000 Hazelwood Rd
- 4009 Hazelwood Rd
- 4919 Railroad Ave
- 3449 Honeycutt Rd Unit 123
- 217 Valley St
- 3604 Poplar Ln
- 3608 Poplar Ln
- 509 Westwood Ave
- 319 Burgundy Dr
- 5208 Highland Ave
- 607 Basswood Dr
- 4011 Debby Dr
- 626 Basswood Dr
- 3209 Elm St
- 606 Denniston Ln
- 0 Kings Dr
- 113 Hillcrest Rd
- 2907 Cedar Ln
- 2905 Westview Dr
- 3004 Forestdale Blvd
- 2568 Forestdale Blvd
- 5616 Cruce Rd
- 1032 Sandy Brook Cir
- 1004 Cherry Brook Cir
- 141 2nd Ave SE
- 521 Crumley Chapel Rd Unit B
- 1032 Sandybrook Cir
- 2710 Moore Rd
- 1516 Haven Dr N
- 1453 Pratt Hwy
- 253 11th Ave NE
- 5232 Brigette Ln
- 1753 Cherry Ave
- 779 Lannie Bonner Cir
- 133 Persimmon St
- 541 Closhire Ln





