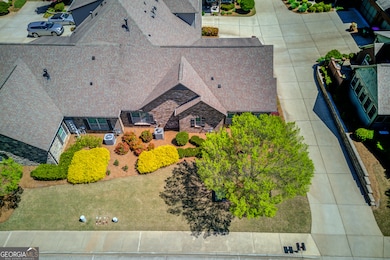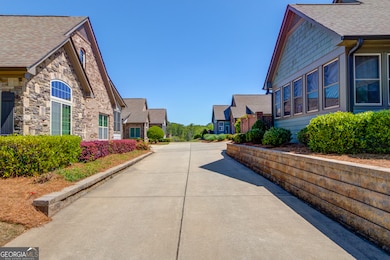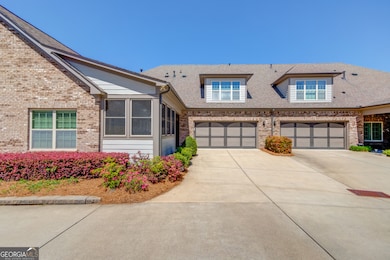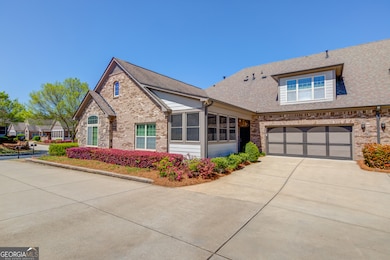4321 Lanier Ridge Walk Cumming, GA 30041
Estimated payment $3,322/month
Highlights
- Fitness Center
- Gated Community
- Vaulted Ceiling
- Mashburn Elementary School Rated A
- Clubhouse
- 2-Story Property
About This Home
Rare Opportunity in a 55+ Gated Community! Enjoy resort-style living with access to a pool, fitness center, clubhouse, and scenic sidewalks. HOA includes lawn maintenance and trash service for a low-maintenance lifestyle. This beautifully maintained four-sided brick home features 3 bedrooms, 3 full bathrooms, and a 2-car garage. Relax year-round in the spacious covered three-season room designed for comfort in all weather. The main level showcases durable hard-surface flooring, a large open-concept living room with a cozy fireplace and built-in bookshelves, office/dedicated flex space, and a 3-seasons room. Chef-friendly kitchen with ample countertops, double recessed ovens, built-in microwave, under-mount sink, and extensive cabinetry. The Abbey Plan offers a split bedroom layout including a generous owner's suite with a walk-in closet, dual vanity, separate tub, and walk-in shower. A secondary bedroom also includes a walk-in closet, while the upper-level suite features its own full bath and closet-perfect for guests or multi-generational living. Additional highlights include a spacious laundry room and abundant storage throughout the home.
Listing Agent
PEND Realty, LLC Brokerage Phone: 770-912-8878 License #389938 Listed on: 04/17/2025
Property Details
Home Type
- Condominium
Est. Annual Taxes
- $4,507
Year Built
- Built in 2014
Lot Details
- Two or More Common Walls
- Level Lot
HOA Fees
- $450 Monthly HOA Fees
Home Design
- 2-Story Property
- Traditional Architecture
- Slab Foundation
- Composition Roof
- Concrete Siding
- Four Sided Brick Exterior Elevation
Interior Spaces
- 2,120 Sq Ft Home
- Roommate Plan
- Bookcases
- Vaulted Ceiling
- Ceiling Fan
- Gas Log Fireplace
- Double Pane Windows
- Living Room with Fireplace
- Formal Dining Room
- Loft
- Sun or Florida Room
- Screened Porch
Kitchen
- Breakfast Bar
- Double Oven
- Microwave
- Ice Maker
- Dishwasher
- Solid Surface Countertops
- Disposal
Flooring
- Wood
- Carpet
- Tile
Bedrooms and Bathrooms
- 3 Bedrooms | 2 Main Level Bedrooms
- Primary Bedroom on Main
- Walk-In Closet
- Double Vanity
- Separate Shower
Laundry
- Dryer
- Washer
Home Security
Parking
- 2 Car Garage
- Parking Pad
- Parking Accessed On Kitchen Level
- Garage Door Opener
- Assigned Parking
Accessible Home Design
- Accessible Hallway
- Accessible Doors
- Accessible Entrance
Schools
- Mashburn Elementary School
- Lakeside Middle School
- Forsyth Central High School
Utilities
- Forced Air Heating and Cooling System
- Underground Utilities
- 220 Volts
- Gas Water Heater
- High Speed Internet
- Phone Available
- Cable TV Available
Listing and Financial Details
- Tax Lot 291
Community Details
Overview
- $2,000 Initiation Fee
- Association fees include maintenance exterior, ground maintenance, pest control, swimming, trash
- Brookhaven At Lanier Ridge Subdivision
Amenities
- Clubhouse
Recreation
- Fitness Center
- Community Pool
Security
- Gated Community
- Storm Windows
- Fire and Smoke Detector
Map
Home Values in the Area
Average Home Value in this Area
Tax History
| Year | Tax Paid | Tax Assessment Tax Assessment Total Assessment is a certain percentage of the fair market value that is determined by local assessors to be the total taxable value of land and additions on the property. | Land | Improvement |
|---|---|---|---|---|
| 2025 | $910 | $207,744 | $78,000 | $129,744 |
| 2024 | $910 | $200,700 | $66,000 | $134,700 |
| 2023 | $799 | $183,124 | $56,000 | $127,124 |
| 2022 | $899 | $142,000 | $40,000 | $102,000 |
| 2021 | $886 | $142,000 | $40,000 | $102,000 |
| 2020 | $881 | $136,176 | $40,000 | $96,176 |
| 2019 | $883 | $133,072 | $28,000 | $105,072 |
| 2018 | $3,398 | $129,128 | $28,000 | $101,128 |
| 2017 | $3,399 | $128,556 | $28,000 | $100,556 |
| 2016 | $3,138 | $116,236 | $0 | $0 |
| 2015 | $3,144 | $116,236 | $28,000 | $88,236 |
Property History
| Date | Event | Price | List to Sale | Price per Sq Ft |
|---|---|---|---|---|
| 10/28/2025 10/28/25 | Pending | -- | -- | -- |
| 10/08/2025 10/08/25 | Price Changed | $475,000 | -5.0% | $224 / Sq Ft |
| 07/21/2025 07/21/25 | Price Changed | $499,900 | -3.9% | $236 / Sq Ft |
| 04/17/2025 04/17/25 | For Sale | $520,000 | -- | $245 / Sq Ft |
Purchase History
| Date | Type | Sale Price | Title Company |
|---|---|---|---|
| Warranty Deed | -- | -- |
Source: Georgia MLS
MLS Number: 10502593
APN: 174-568
- 4321 Lanier Ridge Walk Unit 1704
- 4334 Lanier Ridge Walk Unit 1403
- 4275 Habersham Way
- 2045 Glen Gate Ct
- 1525 Habersham Place
- 4135 Creekwood Dr
- 5050 Paravicini Place
- 2593 Grapevine Cir Unit 301
- 2623 Grapevine Cir Unit 602
- 522 Pearl Fowler Rd
- 528 Pearl Fowler Rd
- 551 Pearl Fowler Rd
- 520 Pearl Fowler Rd
- 2920 Chardonnay Ln
- 2860 Chardonnay Ln
- 2220 Stirling Bridge Rd
- 2405 Virginia Heights Dr
- 2635 Bordeaux Blvd
- 2689 Middlecreek Way Unit 25
- 2115 Vistoria Dr







