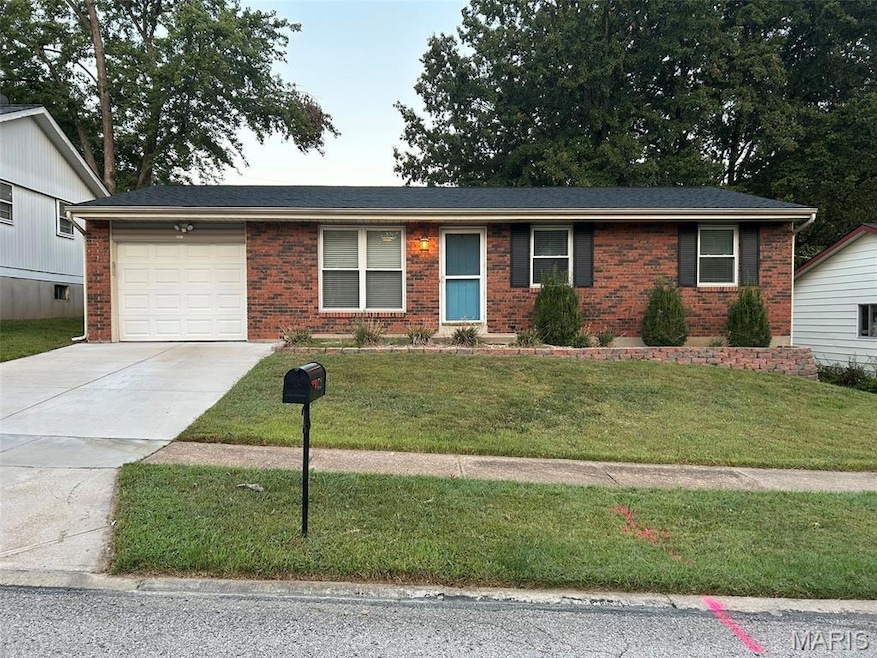4321 Martyridge Dr Saint Louis, MO 63129
Mehlville NeighborhoodHighlights
- Ranch Style House
- No HOA
- Ceiling Fan
- Oakville Senior High School Rated 9+
- Central Air
About This Home
This stunning 3-bedroom, 1.5-bathroom home offers 1,300 sq. ft. of inviting living space, perfectly located in the heart of Oakville, just minutes from fantastic shopping, dining, and parks. As you arrive, you’ll love the classic red brick exterior, spacious front lawn, and great curb appeal. Step inside to a bright, open living room featuring gleaming hardwood floors, a ceiling fan, and plenty of natural light. The dining room is perfect for gatherings, showcasing a custom chandelier and a sliding glass door that leads to the backyard. The kitchen is a chef’s delight with granite countertops, abundant cabinet space, and stainless-steel appliances including a refrigerator, microwave, dishwasher, and electric stove. Each bedroom is bright and comfortable, featuring ceiling fans, ample closet space, and large windows for natural light. Downstairs, enjoy a beautifully finished basement complete with a large family room with plush carpeting and a dedicated office space, perfect for work or relaxation. Additional highlights include an in-home laundry area with washer and dryer included, and a fenced backyard with a swing set (not repaired/replaced). Don’t wait, this charming Oakville home won’t last long! Schedule your showing today and make it yours.
Home Details
Home Type
- Single Family
Year Built
- Built in 1970
Home Design
- Ranch Style House
- Brick Exterior Construction
Interior Spaces
- 936 Sq Ft Home
- Ceiling Fan
- Basement
Bedrooms and Bathrooms
- 3 Bedrooms
Schools
- Beasley Elem. Elementary School
- Bernard Middle School
- Oakville Sr. High School
Additional Features
- 6,325 Sq Ft Lot
- Central Air
Community Details
- No Home Owners Association
Listing and Financial Details
- Property Available on 10/7/25
- 12 Month Lease Term
- Assessor Parcel Number 30H-12-0819
Map
Source: MARIS MLS
MLS Number: MIS25068267
APN: 30H-12-0819
- 4322 Martyridge Dr
- 4130 Saddle Back Ct
- 337 Saddle Back Dr
- 2 Freeman Dr
- 4460 Telegraph Rd
- 200 Rouen Dr
- 141 Stallard Ln
- 144 Martigney Dr
- 223 Freeman Dr
- 517 Aqua Ridge Dr
- 170 Bridgeview Ln
- 4555 Burncoate Dr
- 5228 Kings Park Dr
- 115 Martigney Dr
- 71 Oakwood Ln
- 4301 Heinle Dr
- 4315 Heinle Dr
- 525 Fairwick Dr
- 236 Tapestry Dr
- 139 E Marseille Dr
- 2511 El Paulo Ct
- 5372 Chatfield Dr
- 4147 Garvey Dr
- 354 Burncoate Dr
- 5549 Southfield Dr
- 2514 Deloak Dr
- 2610 Deloak Dr
- 3975 Taravue Ln
- 2807 Innsbruck Dr
- 333 Tuckahoe Dr
- 3456 Evergreen Ln
- 1247 Covington Manor Ln
- 2530 Telegraph Rd Unit 2530-F
- 2534 Telegraph Rd Unit 2534-C
- 3779 Swiss Dr
- 19 Kassebaum Ln
- 362 Kingston Dr
- 1269 Mangrove Ln
- 6910 Colonial Woods Dr Unit 97
- 6917 Colonial Woods Dr







