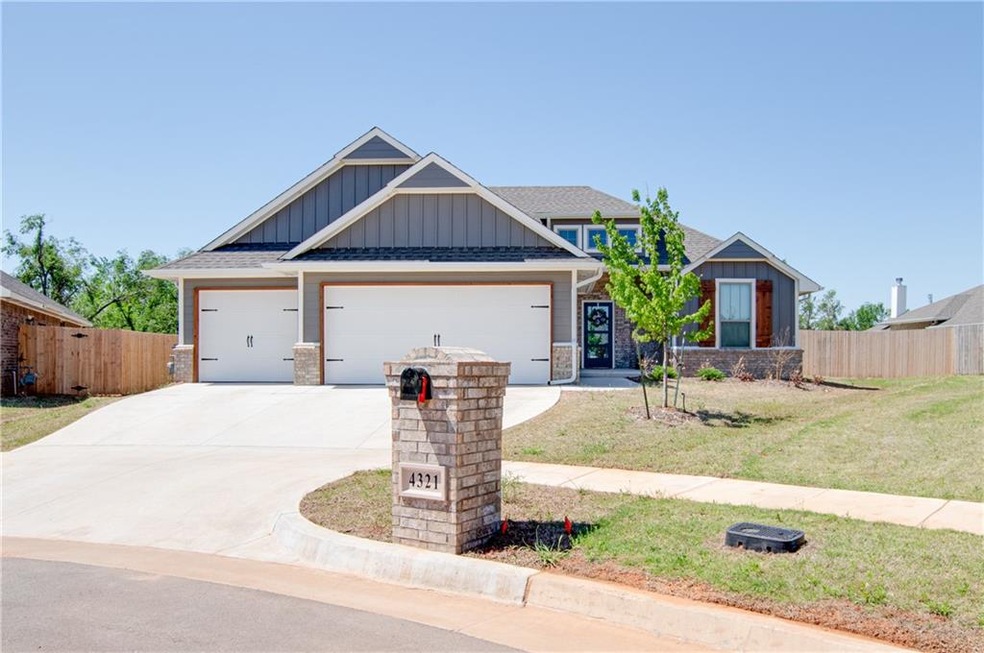
4321 Palmetto Trail Oklahoma City, OK 73179
Mustang Valley NeighborhoodHighlights
- New Construction
- Craftsman Architecture
- Covered Patio or Porch
- Prairie View Elementary School Rated A-
- 2 Fireplaces
- Cul-De-Sac
About This Home
As of June 2021THIS UPGRADED HOME TRULY HAS IT ALL! Taber, Hummingbird design built 11/2020 less than 1 mi from the new Kilpatrick Turnpike & Morgan Rd. Mustang Schools, OKC Limits. 4 Bed, 2 Bath, 1,813 SqFt, open living/dining areas, high-end finishes, gourmet kitchen, granite countertops, ceiling-height cabinets, under cabinet lighting, large pantry, stainless steel appliances, gas range, built in oven and microwave, spacious island (w/trash drawer) & farmhouse stainless steel sink. Master suite includes walk-in shower, jetted tub, & 2 walk-in closets. 185 SqFt covered patio has built-in wood burning fireplace, natural gas line for BBQ grill, and TV ready. Upgrades include cathedral ceilings, oversized lot with large, wood fenced back yard, oversized 3-car garage (with in ground storm shelter), security system, trendy faux wood blinds throughout, whole house guttering, dusk to dawn outdoor lights, tankless hot water heater, sprinkler system, and utility shed in the back yard.
Home Details
Home Type
- Single Family
Est. Annual Taxes
- $3,682
Year Built
- Built in 2020 | New Construction
Lot Details
- 9,530 Sq Ft Lot
- Cul-De-Sac
- Northeast Facing Home
- Wood Fence
- Sprinkler System
HOA Fees
- $13 Monthly HOA Fees
Parking
- 3 Car Attached Garage
- Garage Door Opener
Home Design
- Craftsman Architecture
- Slab Foundation
- Brick Frame
- Composition Roof
Interior Spaces
- 1,813 Sq Ft Home
- 1-Story Property
- Ceiling Fan
- 2 Fireplaces
- Gas Log Fireplace
- Home Security System
- Laundry Room
Kitchen
- Built-In Oven
- Electric Oven
- Built-In Range
- Microwave
- Dishwasher
- Disposal
Bedrooms and Bathrooms
- 4 Bedrooms
- 2 Full Bathrooms
Outdoor Features
- Covered Patio or Porch
- Outbuilding
Schools
- Mustang Valley Elementary School
- Mustang North Middle School
- Mustang High School
Utilities
- Central Heating and Cooling System
- Tankless Water Heater
- Cable TV Available
Community Details
- Association fees include greenbelt, maintenance common areas
- Mandatory home owners association
Listing and Financial Details
- Legal Lot and Block 28 / 1
Similar Homes in the area
Home Values in the Area
Average Home Value in this Area
Property History
| Date | Event | Price | Change | Sq Ft Price |
|---|---|---|---|---|
| 08/25/2025 08/25/25 | Price Changed | $345,000 | -1.4% | $190 / Sq Ft |
| 08/09/2025 08/09/25 | Price Changed | $350,000 | -2.5% | $193 / Sq Ft |
| 07/25/2025 07/25/25 | Price Changed | $359,000 | -1.6% | $198 / Sq Ft |
| 07/03/2025 07/03/25 | For Sale | $365,000 | +27.6% | $201 / Sq Ft |
| 06/25/2021 06/25/21 | Sold | $286,000 | +0.4% | $158 / Sq Ft |
| 05/16/2021 05/16/21 | Pending | -- | -- | -- |
| 05/05/2021 05/05/21 | For Sale | $284,999 | -- | $157 / Sq Ft |
Tax History Compared to Growth
Tax History
| Year | Tax Paid | Tax Assessment Tax Assessment Total Assessment is a certain percentage of the fair market value that is determined by local assessors to be the total taxable value of land and additions on the property. | Land | Improvement |
|---|---|---|---|---|
| 2024 | $3,682 | $34,145 | $4,020 | $30,125 |
| 2023 | $3,682 | $32,519 | $4,020 | $28,499 |
| 2022 | $3,560 | $30,970 | $4,020 | $26,950 |
| 2021 | $3,224 | $29,153 | $4,020 | $25,133 |
Agents Affiliated with this Home
-
Joel Wilson
J
Seller's Agent in 2025
Joel Wilson
Simple Real Estate LLC
(405) 471-9835
29 Total Sales
-
Tom Bubb

Seller's Agent in 2021
Tom Bubb
Cherrywood
(405) 795-9025
1 in this area
15 Total Sales
-
Hannah Settlemire
H
Buyer's Agent in 2021
Hannah Settlemire
Simple Real Estate LLC
(405) 308-1788
1 in this area
3 Total Sales
Map
Source: MLSOK
MLS Number: 956751
APN: 090142617
- 3909 Palmetto Trail
- 3808 Palmetto Trail
- 3800 Palmetto Trail
- 4112 Olivia St
- 3909 Palisade Ln
- 4025 Olivia St
- 4021 Olivia St
- 4024 Becky Ln
- 4020 Becky Ln
- 4016 Becky Ln
- 4005 Olivia St
- 4001 Olivia St
- 4009 Olivia St
- 4012 Becky Ln
- 4008 Becky Ln
- 4017 Olivia St
- 4013 Olivia St
- 4008 Olivia St
- 4004 Olivia St
- RC Armstrong II Plan at Morgan Glen






