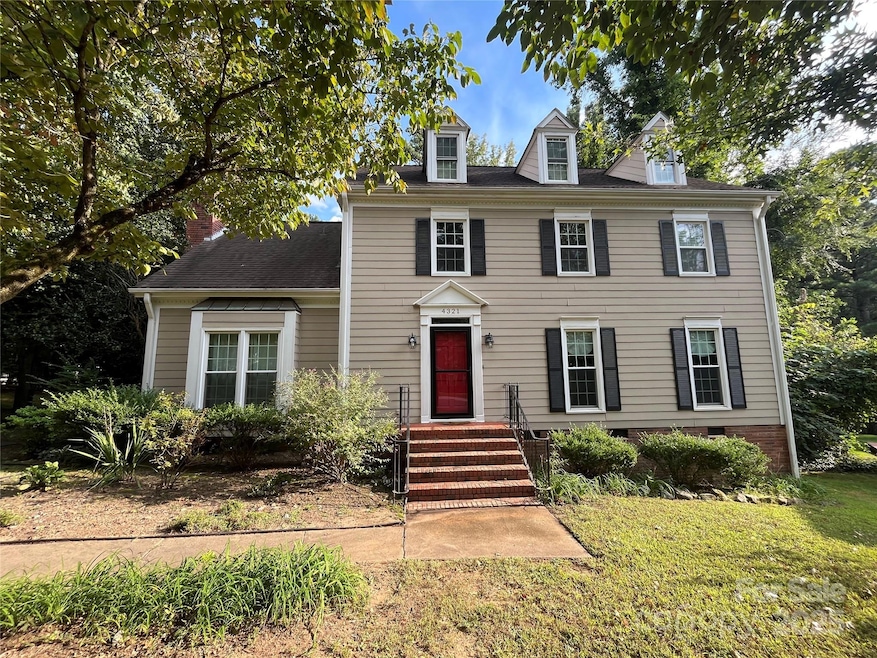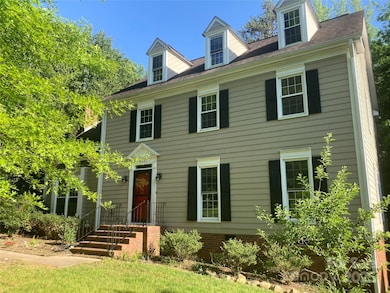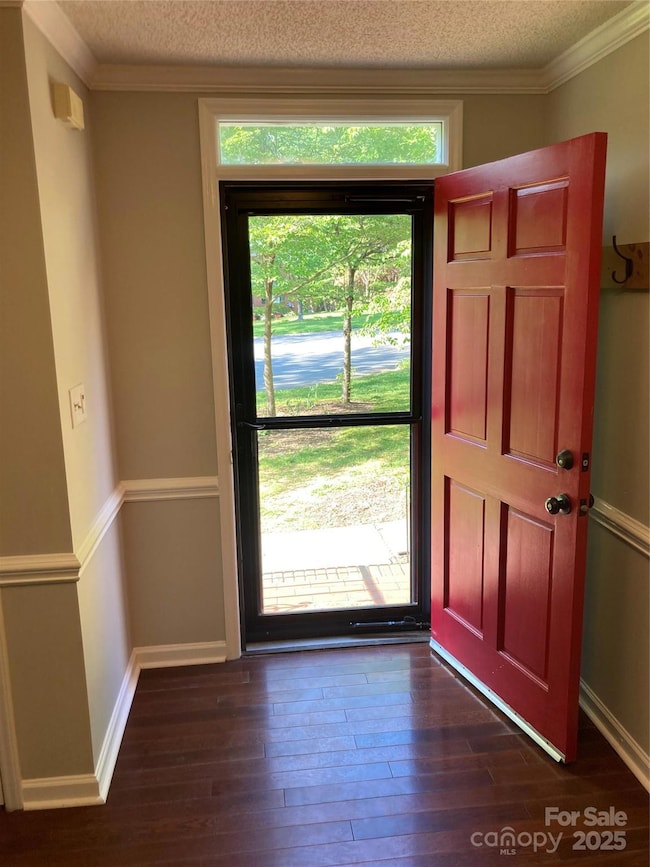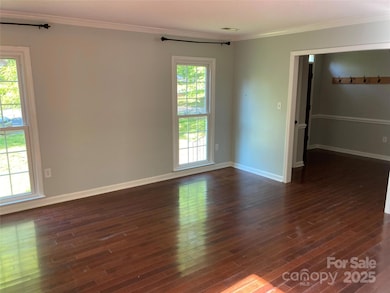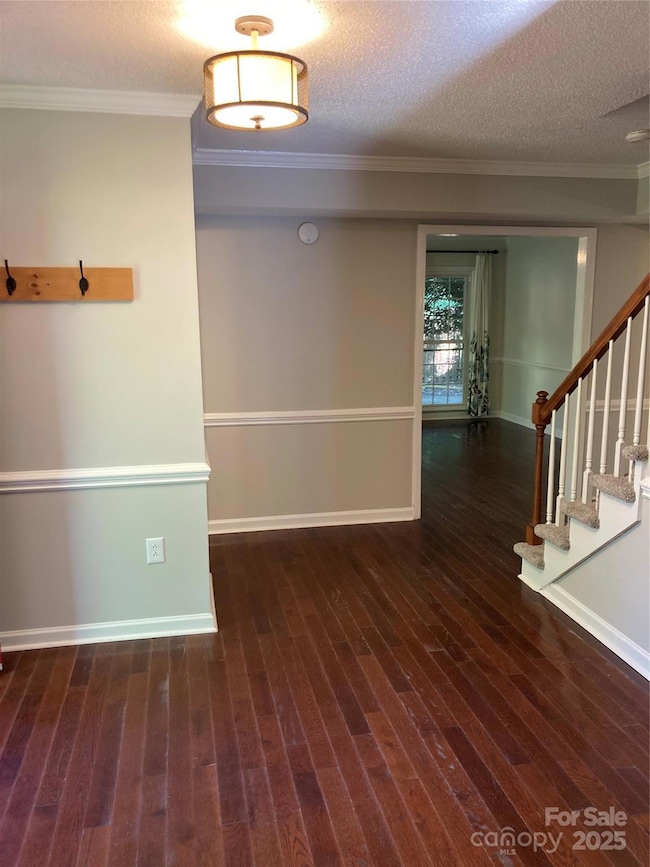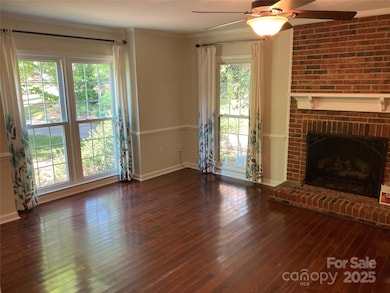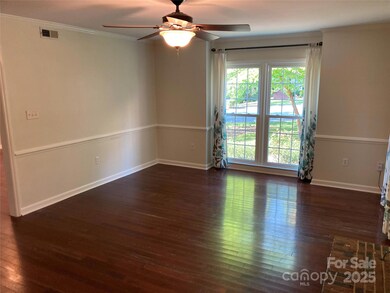4321 Silvermere Way Charlotte, NC 28269
Prosperity Church Road NeighborhoodEstimated payment $2,921/month
Highlights
- Wood Flooring
- Electric Vehicle Charging Station
- 2 Car Attached Garage
- Screened Porch
- Cul-De-Sac
- Laundry Room
About This Home
Nestled in a quiet cul-de-sac of the highly sought-after Wellington neighborhood, this picturesque home is move-in ready and full of thoughtful updates. With fresh paint inside, recently painted kitchen cabinets, granite countertops, and a tile backsplash in the kitchen, this home combines charm with modern convenience. Downstairs has a great set up for entertaining. Upstairs you’ll find 4 bedrooms with newer carpeting and plenty of space for everyone. Enjoy the outdoors from your screened-in porch with Easy Breeze windows, perfect for year-round comfort, or step out onto the large deck overlooking a wooded backyard that feels private and inviting. The backyard also features a playhouse, making it a fun and functional space for all ages. Storage and flexibility abound with two laundry locations (including one upstairs), a rear-load garage with high ceilings for overhead storage, and a walk-in crawlspace that provides even more room for tools, hobbies, or seasonal items. With direct greenway access just beyond the property, it’s easy to enjoy walking, biking, or jogging whenever you’d like. You can also enjoy the other neighborhood amenities such as the pool, tennis courts, and green space with volleyball. Other Highlights include:
Separate HVAC for up and downstairs with Nest thermostats
Convenient access to shopping, dining, and major highways
Efficient gas heating and hot water
Garage is wired for electric car charger This is a home that truly offers it all—updates, storage, outdoor living, and a location that can’t be beat. Note that the seller is the listing agent.
Listing Agent
Lantern Realty & Development, LLC Brokerage Email: aaronkforsyth@gmail.com License #114414 Listed on: 09/05/2025

Home Details
Home Type
- Single Family
Est. Annual Taxes
- $3,377
Year Built
- Built in 1988
Lot Details
- Cul-De-Sac
- Property is zoned N1-A
HOA Fees
- $57 Monthly HOA Fees
Parking
- 2 Car Attached Garage
- Rear-Facing Garage
- Driveway
Home Design
- Composition Roof
- Hardboard
Interior Spaces
- 2-Story Property
- Ceiling Fan
- Gas Log Fireplace
- Living Room with Fireplace
- Screened Porch
- Crawl Space
- Pull Down Stairs to Attic
- Carbon Monoxide Detectors
Kitchen
- Electric Range
- Microwave
- Dishwasher
- Disposal
Flooring
- Wood
- Carpet
- Tile
Bedrooms and Bathrooms
- 4 Bedrooms
Laundry
- Laundry Room
- Laundry on upper level
- Gas Dryer Hookup
Utilities
- Forced Air Heating and Cooling System
- Heating System Uses Natural Gas
- Gas Water Heater
Community Details
- Community Association Management Association, Phone Number (888) 565-1226
- Wellington Subdivision
- Mandatory home owners association
- Electric Vehicle Charging Station
Listing and Financial Details
- Assessor Parcel Number 027-312-31
Map
Home Values in the Area
Average Home Value in this Area
Tax History
| Year | Tax Paid | Tax Assessment Tax Assessment Total Assessment is a certain percentage of the fair market value that is determined by local assessors to be the total taxable value of land and additions on the property. | Land | Improvement |
|---|---|---|---|---|
| 2025 | $3,377 | $425,700 | $80,000 | $345,700 |
| 2024 | $3,377 | $425,700 | $80,000 | $345,700 |
| 2023 | $3,262 | $425,700 | $80,000 | $345,700 |
| 2022 | $2,805 | $277,700 | $45,000 | $232,700 |
| 2021 | $2,794 | $277,700 | $45,000 | $232,700 |
| 2020 | $2,683 | $266,900 | $45,000 | $221,900 |
| 2019 | $2,667 | $275,200 | $45,000 | $230,200 |
| 2018 | $2,470 | $178,500 | $35,000 | $143,500 |
| 2017 | $2,374 | $178,500 | $35,000 | $143,500 |
| 2016 | $2,364 | $178,500 | $35,000 | $143,500 |
| 2015 | $2,353 | $178,500 | $35,000 | $143,500 |
| 2014 | $2,355 | $0 | $0 | $0 |
Property History
| Date | Event | Price | List to Sale | Price per Sq Ft | Prior Sale |
|---|---|---|---|---|---|
| 11/06/2025 11/06/25 | Price Changed | $490,000 | -2.0% | $188 / Sq Ft | |
| 09/10/2025 09/10/25 | Price Changed | $499,999 | -2.9% | $192 / Sq Ft | |
| 09/05/2025 09/05/25 | For Sale | $515,000 | +116.4% | $198 / Sq Ft | |
| 04/19/2017 04/19/17 | Sold | $238,000 | +2.6% | $94 / Sq Ft | View Prior Sale |
| 03/10/2017 03/10/17 | Pending | -- | -- | -- | |
| 03/07/2017 03/07/17 | For Sale | $232,000 | -- | $91 / Sq Ft |
Purchase History
| Date | Type | Sale Price | Title Company |
|---|---|---|---|
| Warranty Deed | $238,000 | None Available | |
| Warranty Deed | $166,000 | -- |
Mortgage History
| Date | Status | Loan Amount | Loan Type |
|---|---|---|---|
| Open | $258,000 | New Conventional | |
| Previous Owner | $132,800 | Purchase Money Mortgage | |
| Closed | $24,900 | No Value Available |
Source: Canopy MLS (Canopy Realtor® Association)
MLS Number: 4299441
APN: 027-312-31
- 10024 Avon Farm Ln
- 7718 Wiltshire Ridge Rd
- 4045 Amber Leigh Way Dr
- 4306 Wynborough Ln
- 3111 Ewert Cut Ln
- 11931 Old Timber Rd
- 11850 Old Timber Rd
- 9701 Kent Village Dr
- 9614 Runswyck Ct
- 12315 Heritage Hills Ln
- 9608 Runswyck Ct
- 9604 Mersham Ct
- 3705 Armitage Dr
- 7114 Kinsmore Ln
- 3900 Canterbrook Dr
- 10607 Old Bridge Ln
- 3909 Brownes Ferry Rd
- 12042 Mallard Ridge Dr
- 8619 Delamere Ln
- 10513 Worsley Ln
- 10024 Avon Farm Ln
- 10141 Crayton Dr
- 3930 Saxonbury Way
- 9701 Kent Village Dr
- 9815 Cooper Run Ln
- 10209 Fairbourne Ct
- 6217 Madison Brook Dr
- 4511 Avalon Forest Ln
- 4603 Avalon Forest Ln
- 4706 Avalon Forest Ln
- 4711 Avalon Forest Ln
- 3929 Melshire Ln
- 12204 Plover Dr
- 7117 Kinsmore Ln
- 8619 Delamere Ln
- 10239 Stoneykirk Ln
- 8402 Galena View Dr
- 7813 Sweet Grove Ct
- 8406 Galena View Dr
- 8702 Ridgeline Ln
