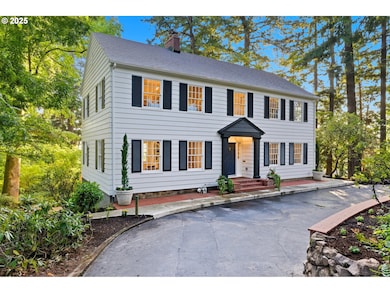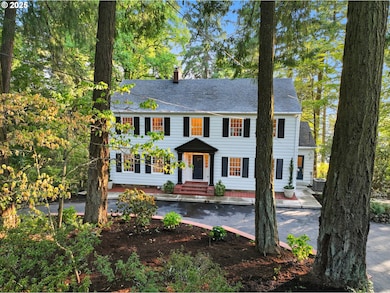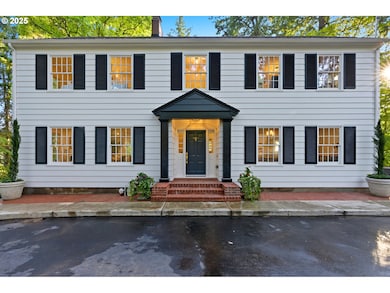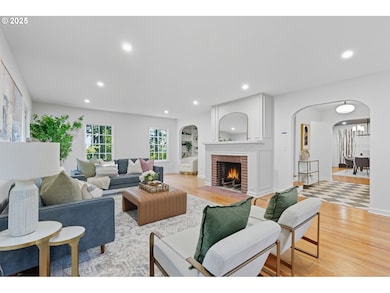4321 SW Dosch Rd Portland, OR 97239
Hillsdale NeighborhoodEstimated payment $9,226/month
Highlights
- View of Trees or Woods
- Built-In Refrigerator
- Colonial Architecture
- Bridlemile Elementary School Rated A-
- 1.32 Acre Lot
- Wooded Lot
About This Home
Welcome to 4321 SW Dosch Rd, a rare forest sanctuary nestled on 1.3 acres of serene Pacific Northwest beauty. Perfectly positioned between the coveted SW Hills of Portland and Beaverton, this one of a kind property offers the tranquility of a private woodland retreat with the convenience of city access just minutes away.Set back from the road, the home welcomes you with a roundabout driveway and an attached two car garage - a thoughtful feature that makes everyday comings and goings effortless, especially for busy households.Originally built in 1941, this classic Colonial has been completely rebuilt from the studs up, blending timeless architectural charm with modern construction and new systems throughout. Inside, you’ll find approximately 3,500 square feet of beautifully restored living space, including three spacious bedrooms and three full bathrooms.The heart of the home is the expansive great room, designed for both entertaining and cozy family moments. Large windows and French doors flood the space with natural light and open to an outdoor patio that feels like an extension of the living room—perfect for hosting or simply enjoying the peaceful surroundings.Step outside and be embraced by towering native old-growth trees that create a natural cathedral canopy, offering unmatched privacy and a daily connection to nature.If you've been searching for the rare combination of location, land, and luxury, this move-in-ready home delivers the peace of mind of a new build with the character of a heritage estate.Don’t miss your chance to experience this private woodland retreat in the heart of Portland’s westside.
Listing Agent
Kelly Right Real Estate of Portland, LLC License #201238069 Listed on: 09/22/2025

Open House Schedule
-
Sunday, November 23, 20251:00 to 3:00 pm11/23/2025 1:00:00 PM +00:0011/23/2025 3:00:00 PM +00:00Add to Calendar
Home Details
Home Type
- Single Family
Est. Annual Taxes
- $15,967
Year Built
- Built in 1941 | Remodeled
Lot Details
- 1.32 Acre Lot
- Sloped Lot
- Wooded Lot
- Private Yard
- Garden
- Property is zoned R10
Parking
- 2 Car Attached Garage
- Garage Door Opener
- Driveway
- Secured Garage or Parking
Property Views
- Woods
- Territorial
Home Design
- Colonial Architecture
- Slab Foundation
- Composition Roof
- Wood Siding
- Lap Siding
- Concrete Perimeter Foundation
Interior Spaces
- 3,452 Sq Ft Home
- 3-Story Property
- Wainscoting
- 2 Fireplaces
- Wood Burning Fireplace
- Wood Frame Window
- Family Room
- Living Room
- Dining Room
- Utility Room
Kitchen
- Built-In Oven
- Built-In Range
- Microwave
- Built-In Refrigerator
- Dishwasher
- Wine Cooler
- Quartz Countertops
Flooring
- Wood
- Tile
Bedrooms and Bathrooms
- 3 Bedrooms
Finished Basement
- Basement Fills Entire Space Under The House
- Natural lighting in basement
Outdoor Features
- Covered Patio or Porch
Schools
- Bridlemile Elementary School
- Robert Gray Middle School
- Ida B Wells High School
Utilities
- Forced Air Heating and Cooling System
- Heating System Uses Gas
- Gas Water Heater
- Fiber Optics Available
Community Details
- No Home Owners Association
Listing and Financial Details
- Assessor Parcel Number R327510
Map
Home Values in the Area
Average Home Value in this Area
Tax History
| Year | Tax Paid | Tax Assessment Tax Assessment Total Assessment is a certain percentage of the fair market value that is determined by local assessors to be the total taxable value of land and additions on the property. | Land | Improvement |
|---|---|---|---|---|
| 2025 | $16,563 | $615,270 | -- | -- |
| 2024 | $15,967 | $597,350 | -- | -- |
| 2023 | $15,967 | $579,960 | $0 | $0 |
| 2022 | $15,021 | $563,070 | $0 | $0 |
| 2021 | $14,767 | $546,670 | $0 | $0 |
| 2020 | $13,546 | $530,750 | $0 | $0 |
| 2019 | $13,048 | $515,300 | $0 | $0 |
| 2018 | $12,664 | $500,300 | $0 | $0 |
| 2017 | $12,137 | $485,730 | $0 | $0 |
| 2016 | $11,107 | $471,590 | $0 | $0 |
| 2015 | $10,816 | $457,860 | $0 | $0 |
| 2014 | $10,653 | $444,530 | $0 | $0 |
Property History
| Date | Event | Price | List to Sale | Price per Sq Ft | Prior Sale |
|---|---|---|---|---|---|
| 09/22/2025 09/22/25 | For Sale | $1,495,000 | +149.2% | $433 / Sq Ft | |
| 09/11/2024 09/11/24 | Sold | $600,000 | -24.9% | $155 / Sq Ft | View Prior Sale |
| 08/21/2024 08/21/24 | Pending | -- | -- | -- | |
| 08/13/2024 08/13/24 | Price Changed | $799,000 | -11.1% | $207 / Sq Ft | |
| 06/27/2024 06/27/24 | Price Changed | $899,000 | -5.4% | $233 / Sq Ft | |
| 06/20/2024 06/20/24 | Price Changed | $950,000 | -4.9% | $246 / Sq Ft | |
| 05/28/2024 05/28/24 | Price Changed | $999,000 | -9.2% | $259 / Sq Ft | |
| 05/15/2024 05/15/24 | For Sale | $1,100,000 | -- | $285 / Sq Ft |
Purchase History
| Date | Type | Sale Price | Title Company |
|---|---|---|---|
| Personal Reps Deed | $600,000 | Fidelity National Title | |
| Interfamily Deed Transfer | -- | -- |
Source: Regional Multiple Listing Service (RMLS)
MLS Number: 200976549
APN: R327510
- 4141 SW Washouga Ave
- 3840 SW Martins Ln
- 3921 SW Chesapeak Ave
- 3332 SW Fairmount Ln
- 4130 SW Chesapeak Ave
- 3306 SW Fairmount Blvd
- 3270 SW Fairmount Blvd
- 2644 SW Fairmount Blvd
- 4421 SW Melville Ave
- 2844 SW Hillsboro St
- 3620 SW Dosch Rd
- 4453 SW Melville Ave
- 4142 SW Hamilton St
- 2801 SW Hillsboro St
- 2818 SW Mitchell Ct
- 3440 SW Doschview Ct
- 3916 SW Council Crest Dr
- 3250 SW Donner Way Ct
- 4175 SW Council Crest Dr
- 3505 SW Beaverton Ave
- 3609 SW 38th Ave
- 4950 SW 45th Ave Unit 16
- 3590 SW Patton Rd
- 3201 SW Sherwood Place Unit ID1054293P
- 4660 SW Fairvale Ct
- 1311 SW Gibbs St
- 6008 SW 21st Ave
- 2744 SW Sherwood Dr
- 3225 SW 12th Ave Unit 2
- 3521-1019 SW 10th Ave Unit 1013
- 3736 SW 10th Ave Unit 1
- 3158 SW 12th Ave Unit 1-207.1403376
- 3158 SW 12th Ave Unit 1-507.1403378
- 3158 SW 12th Ave Unit A508.1408483
- 3158 SW 12th Ave Unit 2-407.1403375
- 3158 SW 12th Ave Unit A406.1408484
- 3158 SW 12th Ave Unit A506.1408481
- 3158 SW 12th Ave Unit A307.1408482
- 3158 SW 12th Ave Unit A306.1408480
- 3158 SW 12th Ave Unit 1-402.1403377






