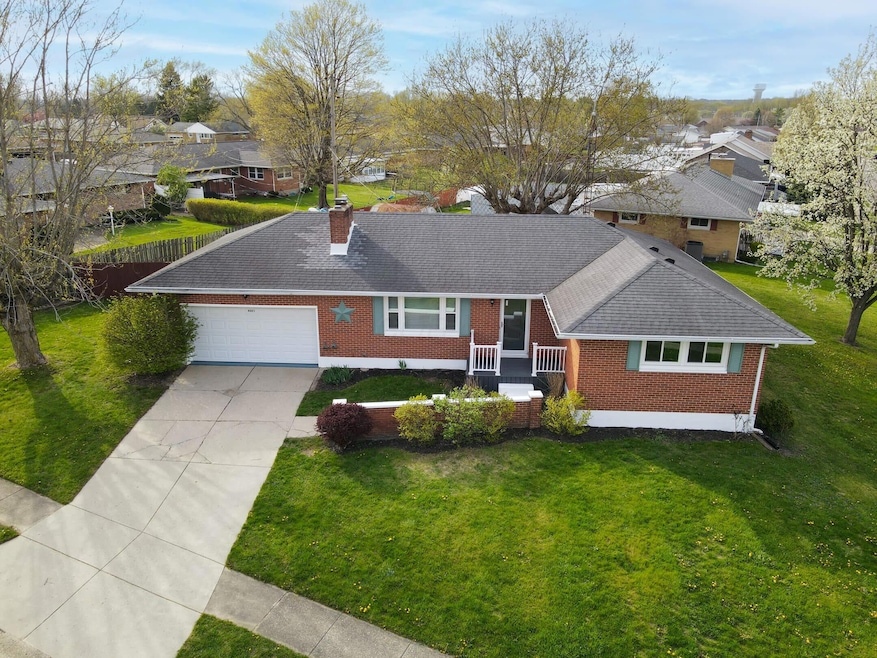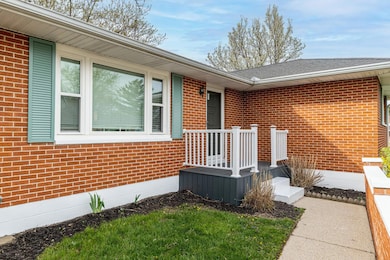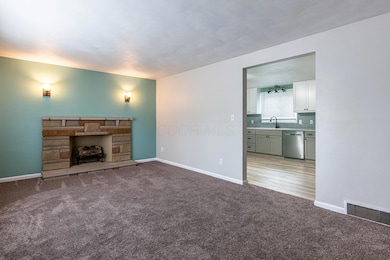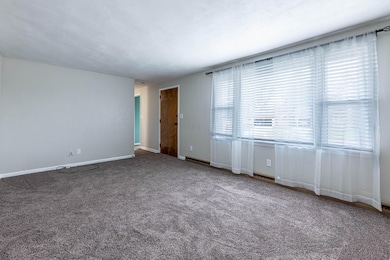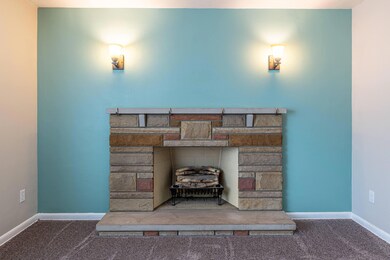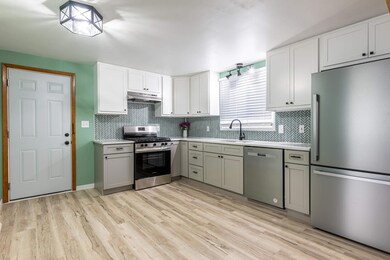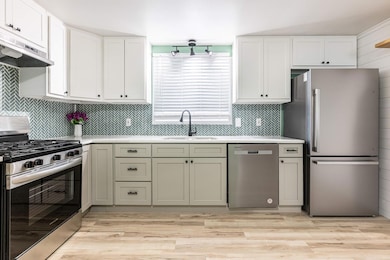4321 Tulane Rd Springfield, OH 45503
Estimated payment $1,601/month
Highlights
- Ranch Style House
- 2 Car Attached Garage
- Central Air
- No HOA
About This Home
Fully Renovated & Ready to Welcome You Home Located in the heart of the Northridge Subdivision, this beautifully updated brick ranch offers the perfect balance of timeless character and modern comfort. Recently remodeled from top to bottom, this 3-bedroom, 2-bath home features a bright and airy layout, gleaming refinished hardwood floors throughout the main living areas. The heart of the home--its fully updated kitchen--boasts sleek finishes and thoughtful touches that make cooking a joy and entertaining easy. Both the shared hall bath and the private en-suite master bathroom have been tastefully renovated, offering modern style and comfort throughout. A full basement offers excellent storage, workshop space, or room to expand. Outside, you'll find a large fenced backyard--ideal for pets, playtime, or peaceful evenings under the stars. Sitting on over a quarter acre, with mature trees and a spacious 2-car garage, this home offers curb appeal, comfort, and move-in-ready peace of mind. Whether you're buying your first home or your forever home, this home is a place to plant roots and make memories. Schedule your private showing today. This home is even better in person--come see the beauty for yourself!
Home Details
Home Type
- Single Family
Est. Annual Taxes
- $2,461
Year Built
- Built in 1965
Lot Details
- 0.27 Acre Lot
Parking
- 2 Car Attached Garage
Home Design
- Ranch Style House
- Brick Exterior Construction
- Block Foundation
Interior Spaces
- 1,254 Sq Ft Home
- Basement Fills Entire Space Under The House
Bedrooms and Bathrooms
- 3 Main Level Bedrooms
- 2 Full Bathrooms
Utilities
- Central Air
- Heating System Uses Gas
Community Details
- No Home Owners Association
Listing and Financial Details
- Assessor Parcel Number 2200300021302029
Map
Home Values in the Area
Average Home Value in this Area
Tax History
| Year | Tax Paid | Tax Assessment Tax Assessment Total Assessment is a certain percentage of the fair market value that is determined by local assessors to be the total taxable value of land and additions on the property. | Land | Improvement |
|---|---|---|---|---|
| 2024 | $2,382 | $55,080 | $12,400 | $42,680 |
| 2023 | $2,382 | $55,080 | $12,400 | $42,680 |
| 2022 | $2,391 | $55,080 | $12,400 | $42,680 |
| 2021 | $2,369 | $46,240 | $9,850 | $36,390 |
| 2020 | $2,371 | $46,240 | $9,850 | $36,390 |
| 2019 | $2,416 | $46,240 | $9,850 | $36,390 |
| 2018 | $2,213 | $40,630 | $8,830 | $31,800 |
| 2017 | $1,904 | $39,179 | $8,827 | $30,352 |
| 2016 | $1,892 | $39,179 | $8,827 | $30,352 |
| 2015 | $907 | $37,097 | $8,488 | $28,609 |
| 2014 | $1,813 | $37,097 | $8,488 | $28,609 |
| 2013 | $1,724 | $37,097 | $8,488 | $28,609 |
Property History
| Date | Event | Price | List to Sale | Price per Sq Ft |
|---|---|---|---|---|
| 11/19/2025 11/19/25 | Pending | -- | -- | -- |
| 11/02/2025 11/02/25 | For Sale | $264,900 | 0.0% | $211 / Sq Ft |
| 10/17/2025 10/17/25 | Off Market | $264,900 | -- | -- |
| 09/15/2025 09/15/25 | Price Changed | $264,900 | -1.9% | $211 / Sq Ft |
| 07/15/2025 07/15/25 | For Sale | $269,900 | 0.0% | $215 / Sq Ft |
| 07/14/2025 07/14/25 | Pending | -- | -- | -- |
| 06/22/2025 06/22/25 | Price Changed | $269,900 | -1.9% | $215 / Sq Ft |
| 05/08/2025 05/08/25 | For Sale | $275,000 | 0.0% | $219 / Sq Ft |
| 05/03/2025 05/03/25 | Pending | -- | -- | -- |
| 04/20/2025 04/20/25 | For Sale | $275,000 | 0.0% | $219 / Sq Ft |
| 04/19/2025 04/19/25 | Off Market | $275,000 | -- | -- |
| 04/19/2025 04/19/25 | For Sale | $275,000 | -- | $219 / Sq Ft |
Purchase History
| Date | Type | Sale Price | Title Company |
|---|---|---|---|
| Deed | -- | None Available | |
| Warranty Deed | $103,000 | None Available |
Source: Columbus and Central Ohio Regional MLS
MLS Number: 225012882
APN: 22-00300-02130-2029
- 1940 Sierra Ave
- 4438 Tacoma St
- 4446 Ridgewood Rd E Unit 3
- 1640 Montego Dr
- 4050 Tacoma St
- 1461 Student Ave
- 3963 Covington Dr Unit 3963
- 1709 Thomas Dr
- 1781 Pinehurst Dr
- 1503 Kingsgate Rd
- 1505 Kingsgate Rd
- 1139 Greenoak Ct
- 3500 Oakmont Ct
- 1509 Kingsgate Rd
- 1507 Kingsgate Rd
- 1501 Kingsgate Rd
- 3631 Kingsgate Ln
- 3950 Cabot Dr
- 4887 Ridgewood Rd E
- 4725 Security Dr
- 1347 Villa Rd
- 715 Villa Rd
- 1835 E Home Rd
- 2310 N Limestone St
- 700 E McCreight Ave
- 2880 Dwight Rd
- 1129.5 Garfield Ave
- 124 E Cecil St
- 1580 Highland Ave Unit 1582 1/2
- 2100 E High St
- 1910 E High St
- 1590-1592 E High St
- 2680 E High St
- 2650 E High St
- 1576 E High St
- 731 E High St
- 25 Mill Run Place
