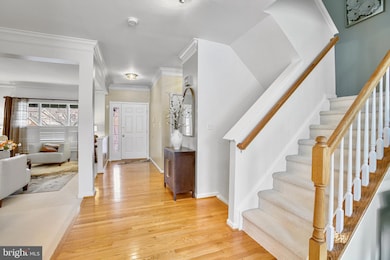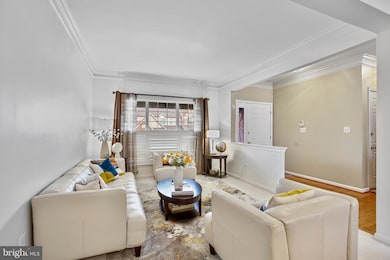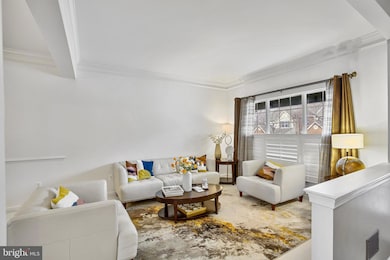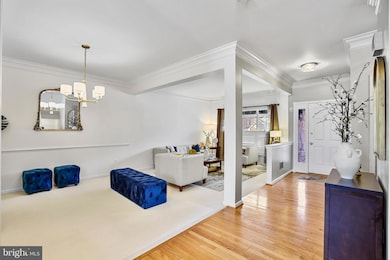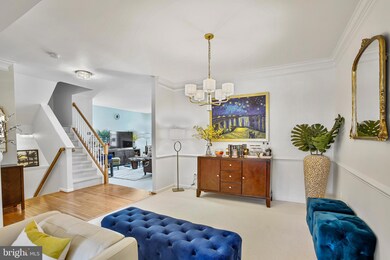
43213 Somerset Hills Terrace Ashburn, VA 20147
Estimated payment $4,870/month
Highlights
- Gated Community
- Recreation Room
- Wood Flooring
- Newton-Lee Elementary School Rated A
- Traditional Architecture
- Upgraded Countertops
About This Home
Welcome to 43213 Somerset Hills Terrace, a beautifully maintained 3-bedroom, 3.5-bathroom townhome nestled in the highly sought-after Belmont Country Club community. This elegant home offers an inviting blend of modern style, comfort, and convenience, perfect for today’s lifestyle.
The kitchen features granite countertops, ample storage, a pantry, and a cozy breakfast nook, making it the perfect space for everyday meals and entertaining. The open-concept living and dining area is filled with natural light, creating a warm and welcoming ambiance.
Upstairs, the spacious primary suite boasts a walk-in closet and en-suite bath with a dual vanity, soaking tub, and separate shower. Two additional bedrooms provide flexibility for guests, a home office, or a personal retreat.
Step outside to enjoy the private deck, ideal for morning coffee, outdoor dining, or simply unwinding in a peaceful setting.
Living in Belmont Country Club means access to exceptional amenities, including a championship golf course, resort-style swimming pools, tennis and basketball courts, playgrounds, a state-of-the-art fitness center, and a grand clubhouse with dining options. HOA fees also cover lawn care, high-speed internet, and cable TV, ensuring a low-maintenance lifestyle. *Buyers should contact the country club directly to confirm the current membership requirements for owning a home in Belmont.*
Situated in the heart of Ashburn, this home is just minutes from One Loudoun with premier shopping, dining, and entertainment, Brambleton Town Center featuring a movie theater, boutique shops, and restaurants, top-rated Loudoun County schools, Dulles Greenway and Route 7 for easy commuting, and nearby parks and trails for outdoor enthusiasts.
Experience the perfect blend of luxury, convenience, and community in this exceptional home. Don’t miss out—schedule your private tour today.
Townhouse Details
Home Type
- Townhome
Est. Annual Taxes
- $5,698
Year Built
- Built in 2003
Lot Details
- 3,049 Sq Ft Lot
HOA Fees
- $316 Monthly HOA Fees
Parking
- 1 Car Attached Garage
- Front Facing Garage
- Off-Street Parking
Home Design
- Traditional Architecture
- Asphalt Roof
- Aluminum Siding
- Vinyl Siding
- Concrete Perimeter Foundation
Interior Spaces
- Property has 2 Levels
- Ceiling height of 9 feet or more
- Fireplace With Glass Doors
- Screen For Fireplace
- Gas Fireplace
- Low Emissivity Windows
- Window Treatments
- Window Screens
- Family Room Off Kitchen
- Living Room
- Dining Room
- Recreation Room
- Basement Fills Entire Space Under The House
Kitchen
- Breakfast Room
- Eat-In Kitchen
- Gas Oven or Range
- Built-In Microwave
- Ice Maker
- Dishwasher
- Upgraded Countertops
- Disposal
Flooring
- Wood
- Carpet
- Ceramic Tile
Bedrooms and Bathrooms
- 3 Bedrooms
- En-Suite Primary Bedroom
- En-Suite Bathroom
- Walk-In Closet
- Soaking Tub
Laundry
- Laundry in unit
- Dryer
- Washer
Home Security
Utilities
- Forced Air Heating and Cooling System
- Heat Pump System
- Natural Gas Water Heater
Listing and Financial Details
- Assessor Parcel Number 114371612000
Community Details
Overview
- $2,500 Capital Contribution Fee
- Association fees include lawn maintenance, cable TV, common area maintenance, high speed internet, reserve funds, snow removal, management, all ground fee, security gate, trash
- $129 Other Monthly Fees
- Belmont Land Bay HOA
- Belmont Country Club Subdivision
- Property Manager
Recreation
- Golf Course Membership Available
- Pool Membership Available
Pet Policy
- Pets Allowed
Security
- Gated Community
- Fire and Smoke Detector
Map
Home Values in the Area
Average Home Value in this Area
Tax History
| Year | Tax Paid | Tax Assessment Tax Assessment Total Assessment is a certain percentage of the fair market value that is determined by local assessors to be the total taxable value of land and additions on the property. | Land | Improvement |
|---|---|---|---|---|
| 2025 | $5,593 | $694,840 | $220,000 | $474,840 |
| 2024 | $5,698 | $658,750 | $200,000 | $458,750 |
| 2023 | $5,459 | $623,890 | $200,000 | $423,890 |
| 2022 | $5,222 | $586,720 | $160,000 | $426,720 |
| 2021 | $4,989 | $509,080 | $140,000 | $369,080 |
| 2020 | $4,956 | $478,850 | $140,000 | $338,850 |
| 2019 | $4,940 | $472,730 | $140,000 | $332,730 |
| 2018 | $4,882 | $449,950 | $135,000 | $314,950 |
| 2017 | $4,862 | $432,160 | $135,000 | $297,160 |
| 2016 | $4,955 | $432,730 | $0 | $0 |
| 2015 | $4,914 | $297,920 | $0 | $297,920 |
| 2014 | $4,783 | $279,100 | $0 | $279,100 |
Property History
| Date | Event | Price | Change | Sq Ft Price |
|---|---|---|---|---|
| 07/17/2025 07/17/25 | For Sale | $750,000 | -- | $268 / Sq Ft |
Purchase History
| Date | Type | Sale Price | Title Company |
|---|---|---|---|
| Deed | -- | Southern Title | |
| Special Warranty Deed | $350,000 | -- | |
| Warranty Deed | $515,000 | -- |
Mortgage History
| Date | Status | Loan Amount | Loan Type |
|---|---|---|---|
| Previous Owner | $120,000 | Credit Line Revolving | |
| Previous Owner | $359,550 | New Conventional | |
| Previous Owner | $392,653 | FHA | |
| Previous Owner | $41,500 | Credit Line Revolving | |
| Previous Owner | $342,125 | FHA | |
| Previous Owner | $412,000 | New Conventional |
Similar Homes in Ashburn, VA
Source: Bright MLS
MLS Number: VALO2102652
APN: 114-37-1612
- 43262 Baltusrol Terrace
- 43229 Augustine Place
- 43154 Baltusrol Terrace
- 43281 John Danforth Ct
- 19608 Edgemont Square
- 19975 Alexandras Grove Dr
- 43064 Pony Truck Terrace
- 43062 Pony Truck Terrace
- 20069 Forest Farm Ln
- 20144 Prairie Dunes Terrace
- 20116 Old Line Terrace
- 20041 Presidents Cup Terrace
- 43157 Tall Pines Ct
- 20230 Macglashan Terrace Unit 2107
- 20257 Macglashan Terrace
- 43048 Zander Terrace
- 43009 Lost Farm Terrace
- 19675 Peach Flower Terrace
- Halston Way Plan at Belmont Overlook - 4-Level Townhomes
- Sydney Plan at Belmont Overlook - 2-Level Condos
- 43206 Somerset Hills Terrace
- 43237 Baltusrol Terrace
- 19457 Promenade Dr
- 19408 Susquehanna Square
- 19322 Gardner View Square
- 43728 Gold Hill Square
- 43547 Mahala St
- 20366 Hartwell St
- 20385 Medalist Dr
- 43920 Hickory Corner Terrace Unit 111
- 20463 Greymont Terrace
- 20460 Greymont Terrace
- 20475 Greymont Terrace
- 43805 Sunset Terrace
- 43722 Cadbury Terrace
- 20070 Coltsfoot Terrace
- 20486 Corder Place
- 20306 Baymeadow Ct
- 43040 Tavernsprings Ct
- 19262 Mill Site Place

