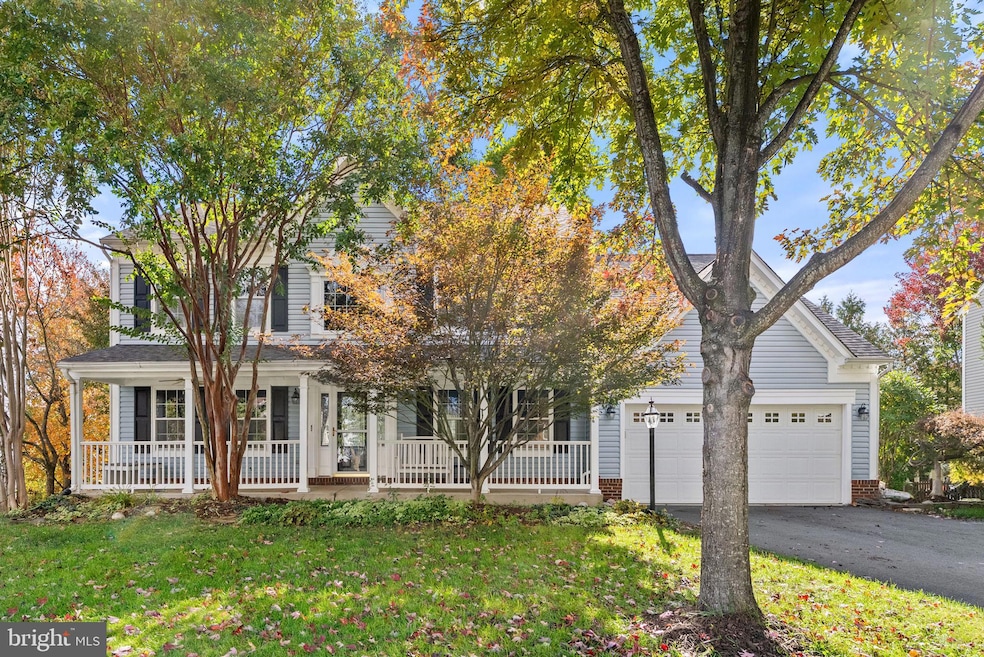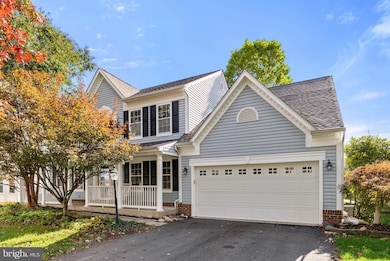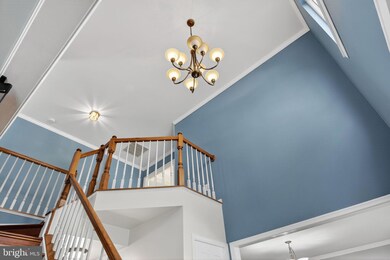43213 Wayside Cir Ashburn, VA 20147
Estimated payment $5,178/month
Highlights
- Hot Property
- Eat-In Gourmet Kitchen
- Deck
- Sanders Corner Elementary School Rated A-
- Colonial Architecture
- Recreation Room
About This Home
Welcome to this spacious 4–5 bedroom, 3.5-bath home featuring Brazilian hardwood floors in the foyer, dining room, family room, and stairs. The main level boasts crown molding, chair rail, recessed lighting, and multiple ceiling fans. The kitchen is beautifully updated with stainless steel appliances, a pot filler over the gas stove, and a large island—perfect for entertaining. The family room opens to a screened-in porch and deck overlooking the fenced, flat backyard. The primary suite impresses with a step-down entry and vaulted ceiling. The fully finished lower level includes a full bath, tile flooring, recessed lighting, and a kitchenette setup—ideal for an in-law suite or potential rental—with a walkout to a full patio. Enjoy morning coffee on the covered front porch with ceiling fan, or unwind in the private screened porch. Recent updates include: HVAC and furnace (2025), roof (2022), and water heater (2021). Sold AS-IS.
Listing Agent
(703) 856-6363 brian@dianeandbrian.com LPT Realty, LLC License #0225070042 Listed on: 10/23/2025

Co-Listing Agent
(703) 789-6882 diane@dianeandbrian.com LPT Realty, LLC License #0225104893
Home Details
Home Type
- Single Family
Est. Annual Taxes
- $7,110
Year Built
- Built in 1994
Lot Details
- 9,583 Sq Ft Lot
- Landscaped
- Back Yard Fenced, Front and Side Yard
- Property is in below average condition
- Property is zoned PDH4
HOA Fees
- $75 Monthly HOA Fees
Parking
- 2 Car Attached Garage
- Front Facing Garage
- Garage Door Opener
- Driveway
- On-Street Parking
Home Design
- Colonial Architecture
- Architectural Shingle Roof
- Vinyl Siding
Interior Spaces
- Property has 3 Levels
- Wet Bar
- Built-In Features
- Bar
- Chair Railings
- Crown Molding
- Vaulted Ceiling
- Ceiling Fan
- Recessed Lighting
- Wood Burning Fireplace
- Brick Fireplace
- French Doors
- Six Panel Doors
- Entrance Foyer
- Family Room
- Living Room
- Dining Room
- Den
- Recreation Room
- Screened Porch
- Finished Basement
- Walk-Out Basement
Kitchen
- Eat-In Gourmet Kitchen
- Built-In Oven
- Built-In Microwave
- Dishwasher
- Kitchen Island
- Upgraded Countertops
- Disposal
Flooring
- Carpet
- Ceramic Tile
Bedrooms and Bathrooms
- En-Suite Primary Bedroom
- Walk-In Closet
Laundry
- Laundry Room
- Laundry on main level
- Dryer
- Washer
Home Security
- Storm Doors
- Fire and Smoke Detector
Outdoor Features
- Deck
- Screened Patio
Schools
- Sanders Corner Elementary School
- Trailside Middle School
- Stone Bridge High School
Utilities
- Forced Air Heating and Cooling System
- Vented Exhaust Fan
- Natural Gas Water Heater
- Cable TV Available
Listing and Financial Details
- Tax Lot 48
- Assessor Parcel Number 116183639000
Community Details
Overview
- Association fees include pool(s), snow removal, trash
- Ashburn Farm HOA
- Ashburn Farm Subdivision
Amenities
- Community Center
Recreation
- Tennis Courts
- Community Basketball Court
- Community Pool
- Bike Trail
Map
Home Values in the Area
Average Home Value in this Area
Tax History
| Year | Tax Paid | Tax Assessment Tax Assessment Total Assessment is a certain percentage of the fair market value that is determined by local assessors to be the total taxable value of land and additions on the property. | Land | Improvement |
|---|---|---|---|---|
| 2025 | $7,110 | $883,260 | $299,100 | $584,160 |
| 2024 | $7,321 | $846,310 | $299,700 | $546,610 |
| 2023 | $7,149 | $817,000 | $299,700 | $517,300 |
| 2022 | $6,868 | $771,660 | $269,700 | $501,960 |
| 2021 | $6,671 | $680,700 | $219,700 | $461,000 |
| 2020 | $6,259 | $604,760 | $199,100 | $405,660 |
| 2019 | $6,163 | $589,730 | $199,100 | $390,630 |
| 2018 | $6,018 | $554,620 | $179,100 | $375,520 |
| 2017 | $6,000 | $533,370 | $179,100 | $354,270 |
| 2016 | $6,016 | $525,380 | $0 | $0 |
| 2015 | $5,982 | $347,960 | $0 | $347,960 |
| 2014 | $5,829 | $325,580 | $0 | $325,580 |
Property History
| Date | Event | Price | List to Sale | Price per Sq Ft | Prior Sale |
|---|---|---|---|---|---|
| 10/28/2025 10/28/25 | Price Changed | $860,000 | -4.4% | $233 / Sq Ft | |
| 10/23/2025 10/23/25 | For Sale | $900,000 | +33.3% | $244 / Sq Ft | |
| 06/26/2020 06/26/20 | Sold | $675,000 | 0.0% | $201 / Sq Ft | View Prior Sale |
| 05/24/2020 05/24/20 | Pending | -- | -- | -- | |
| 05/14/2020 05/14/20 | For Sale | $675,000 | -- | $201 / Sq Ft |
Purchase History
| Date | Type | Sale Price | Title Company |
|---|---|---|---|
| Warranty Deed | $675,000 | Mid Atlantic Settlement Svcs | |
| Deed | $399,900 | -- | |
| Deed | $255,000 | -- | |
| Deed | $215,000 | -- | |
| Deed | $240,600 | -- |
Mortgage History
| Date | Status | Loan Amount | Loan Type |
|---|---|---|---|
| Open | $690,525 | New Conventional | |
| Previous Owner | $299,900 | New Conventional | |
| Previous Owner | $204,000 | No Value Available | |
| Previous Owner | $193,500 | No Value Available | |
| Previous Owner | $216,500 | No Value Available |
Source: Bright MLS
MLS Number: VALO2108980
APN: 116-18-3639
- 43301 Chokeberry Square
- 43300 Marymount Terrace Unit 301
- 20653 Southwind Terrace
- 43218 Chokeberry Square
- 20920 Cedarpost Square Unit 200
- 43501 Postrail Square
- 43494 Postrail Square
- 43183 Glenelder Terrace
- 20538 Courier Ridge Place
- 20950 Timber Ridge Terrace Unit 202
- 20903 Ivymount Terrace
- 43485 Plantation Terrace
- 43111 Gatwick Square
- 43507 Blacksmith Square
- 21005 Matchlock Ct
- 20900 Hollyberry Ct
- 43275 Rush Run Terrace
- 20395 Brightcrest Terrace
- 20385 Belmont Park Terrace Unit 103
- 20471 Rolling Water Terrace
- 43389 Chokeberry Square
- 20691 Southwind Terrace
- 43441 Postrail Square
- 21029 Timber Ridge Terrace Unit 301
- 21029 Timber Ridge Terrace Unit 302
- 21029 Timber Ridge Terrace
- 43176 Lawnsberry Square
- 20386 Bass Rocks Terrace
- 20401 Trails End Terrace
- 20382 Farmgate Terrace
- 43371 Locust Dale Terrace Unit 107
- 43742 Tolamac Dr
- 20453 Charter Oak Dr
- 21178 Hedgerow Terrace
- 20655 Sibbald Square
- 42785 Generation Dr
- 42771 Burrell Square
- 42784 Lauder Terrace
- 42769 Keiller Terrace
- 20657 Maitland Terrace






