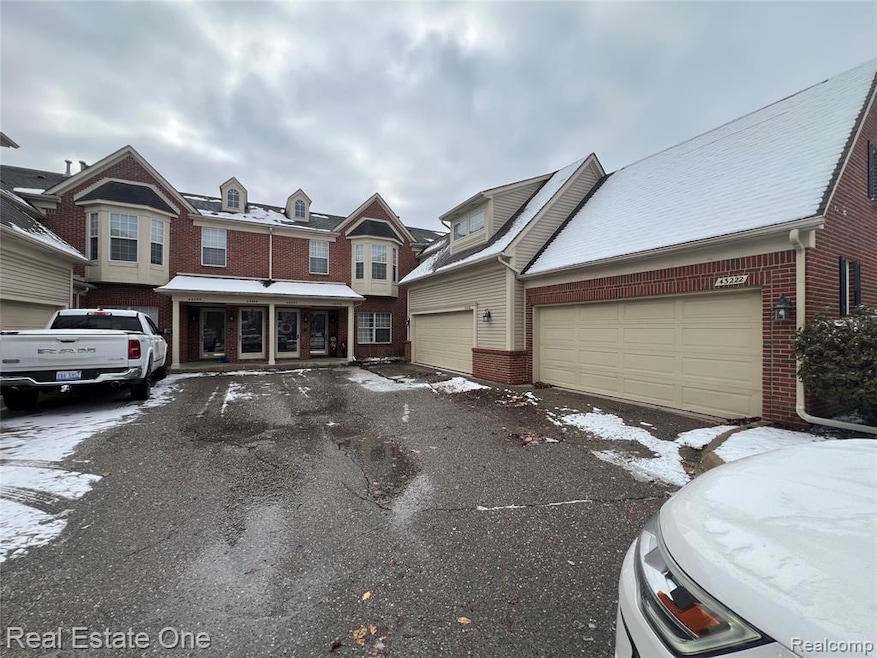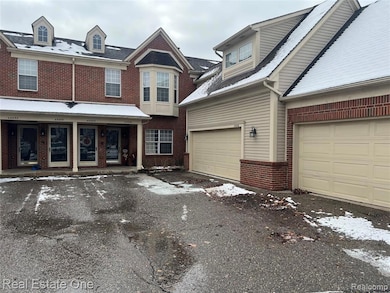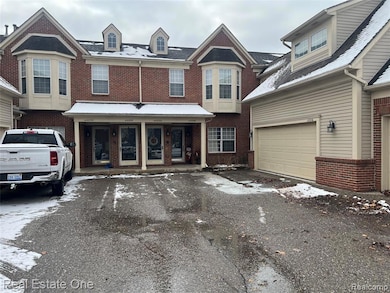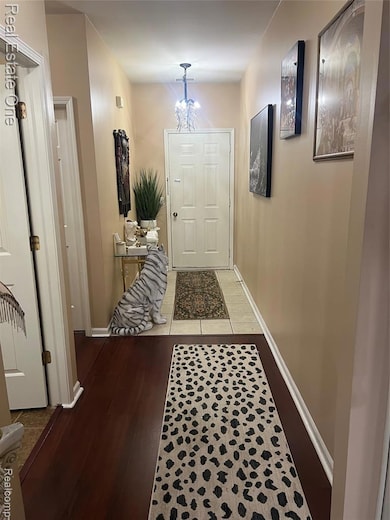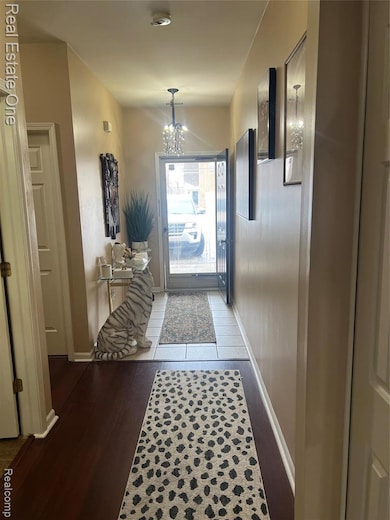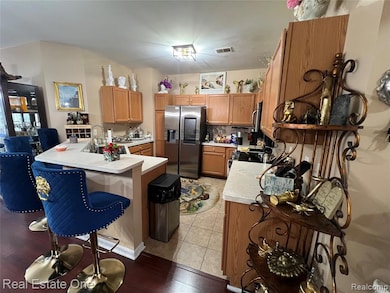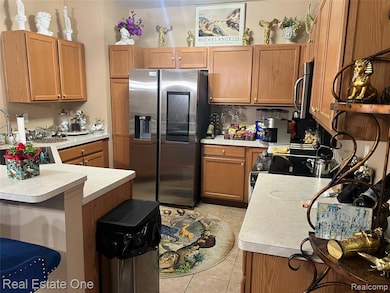43216 Pendleton Cir Unit 63 Sterling Heights, MI 48313
Estimated payment $1,840/month
Total Views
266
2
Beds
2
Baths
1,404
Sq Ft
$184
Price per Sq Ft
Highlights
- Ranch Style House
- Ground Level Unit
- Forced Air Heating System
- Bemis Junior High School Rated A-
- 2 Car Attached Garage
- Laundry Facilities
About This Home
Beautiful well maintained condo Located in Sterling Heights at 19 Mile Road and Schoenherr. the condo been update very high end Quilty, very clean, all new appliances. Close proximity to several restaurants and shopping in the surrounding area, and only minutes away from M-59. Enjoy maintenance free living! HOA includes Trash, Water, & Sewer! You do not want to miss out on this one, it will not last long!
Property Details
Home Type
- Condominium
Est. Annual Taxes
Year Built
- Built in 2004
HOA Fees
- $200 Monthly HOA Fees
Parking
- 2 Car Attached Garage
Home Design
- Ranch Style House
- Brick Exterior Construction
- Slab Foundation
Interior Spaces
- 1,404 Sq Ft Home
- Family Room with Fireplace
Bedrooms and Bathrooms
- 2 Bedrooms
- 2 Full Bathrooms
Location
- Ground Level Unit
Utilities
- Forced Air Heating System
- Heating System Uses Natural Gas
Listing and Financial Details
- Assessor Parcel Number 1001354063
Community Details
Overview
- Mpm Condo/Metro@Mpmcondo.Com Association
- Pendleton Village Condo Subdivision
Amenities
- Laundry Facilities
Pet Policy
- Pets Allowed
Map
Create a Home Valuation Report for This Property
The Home Valuation Report is an in-depth analysis detailing your home's value as well as a comparison with similar homes in the area
Home Values in the Area
Average Home Value in this Area
Tax History
| Year | Tax Paid | Tax Assessment Tax Assessment Total Assessment is a certain percentage of the fair market value that is determined by local assessors to be the total taxable value of land and additions on the property. | Land | Improvement |
|---|---|---|---|---|
| 2025 | $3,366 | $112,300 | $0 | $0 |
| 2024 | $3,078 | $103,800 | $0 | $0 |
| 2023 | $3,664 | $97,800 | $0 | $0 |
| 2022 | $4,374 | $90,500 | $0 | $0 |
| 2021 | $4,281 | $86,300 | $0 | $0 |
| 2020 | $3,294 | $77,400 | $0 | $0 |
| 2019 | $4,001 | $74,800 | $0 | $0 |
| 2018 | $4,015 | $72,400 | $0 | $0 |
| 2017 | $1,429 | $68,000 | $6,000 | $62,000 |
| 2016 | $1,381 | $68,000 | $0 | $0 |
| 2015 | -- | $55,200 | $0 | $0 |
| 2014 | -- | $37,200 | $0 | $0 |
Source: Public Records
Property History
| Date | Event | Price | List to Sale | Price per Sq Ft | Prior Sale |
|---|---|---|---|---|---|
| 12/03/2025 12/03/25 | For Sale | $259,000 | +12.6% | $184 / Sq Ft | |
| 04/15/2024 04/15/24 | Sold | $230,000 | -4.2% | $164 / Sq Ft | View Prior Sale |
| 02/15/2024 02/15/24 | Pending | -- | -- | -- | |
| 02/08/2024 02/08/24 | For Sale | $240,000 | 0.0% | $171 / Sq Ft | |
| 11/28/2017 11/28/17 | Rented | $1,395 | 0.0% | -- | |
| 11/27/2017 11/27/17 | Under Contract | -- | -- | -- | |
| 11/13/2017 11/13/17 | For Rent | $1,395 | 0.0% | -- | |
| 10/13/2017 10/13/17 | Sold | $150,000 | -6.2% | $107 / Sq Ft | View Prior Sale |
| 08/28/2017 08/28/17 | Pending | -- | -- | -- | |
| 08/15/2017 08/15/17 | Price Changed | $159,900 | +88.1% | $114 / Sq Ft | |
| 11/28/2012 11/28/12 | Sold | $85,000 | -11.8% | $61 / Sq Ft | View Prior Sale |
| 10/03/2012 10/03/12 | Pending | -- | -- | -- | |
| 09/18/2012 09/18/12 | For Sale | $96,400 | -- | $69 / Sq Ft |
Source: Realcomp
Purchase History
| Date | Type | Sale Price | Title Company |
|---|---|---|---|
| Warranty Deed | $230,000 | Ata National Title | |
| Warranty Deed | $230,000 | Ata National Title | |
| Warranty Deed | $230,000 | Ata National Title | |
| Warranty Deed | $150,000 | None Available | |
| Sheriffs Deed | $117,147 | None Available | |
| Warranty Deed | $155,900 | Lawyers Title Insurance Co |
Source: Public Records
Mortgage History
| Date | Status | Loan Amount | Loan Type |
|---|---|---|---|
| Open | $218,500 | New Conventional | |
| Closed | $218,500 | New Conventional | |
| Previous Owner | $120,000 | New Conventional | |
| Previous Owner | $23,350 | Stand Alone Second | |
| Previous Owner | $124,700 | Purchase Money Mortgage |
Source: Public Records
Source: Realcomp
MLS Number: 20251057791
APN: 10-10-01-354-063
Nearby Homes
- 43282 Pendleton Cir Unit 58
- 43263 Hartwick Dr
- 42738 Matthew Dr Unit 47
- 14261 Greenbrier Dr Unit 16
- 14261 Greenbrier Dr
- 43146 Dante Ct
- 43203 Strand Dr Unit 23
- 43103 Strand Dr Unit 34
- 13803 Bayview Dr Unit 23
- 13185 Canopy Dr Unit 119
- 43038 Strand Dr Unit 46
- 13036 Concord Dr
- 13370 Forest Ridge Blvd Unit 172
- 43014 Strand Dr Unit 43
- 12840 19 Mile Rd
- 42811 Wilmington Dr
- 14579 Vauxhall Dr Unit 84
- 42627 Park Cresent Dr Unit 36
- 13199 Hazelnut Dr Unit 27
- 43117 Burlington Dr
- 13770 White Cap Dr
- 43225 Polo Cir
- 13820 Horseshoe Dr
- 14520 Vauxhall Dr Unit 69
- 14531 Vauxhall Dr Unit 92
- 43117 Burlington Dr
- 43097 Burlington Dr Unit 133
- 43089 Burlington Dr Unit 131
- 12757 De Cook Dr
- 44677 Schoenherr Rd
- 15146 Seagull Dr Unit 23
- 15155 Seagull Dr Unit 8
- 15187 Olivewood Dr
- 41755 Montroy Dr
- 44525 Pine Dr
- 16423 Claremont Dr S
- 44197 Hayes Rd
- 42480 Green Valley Dr
- 15090 Northpointe Dr
- 15054 Riverside Dr Unit 9
