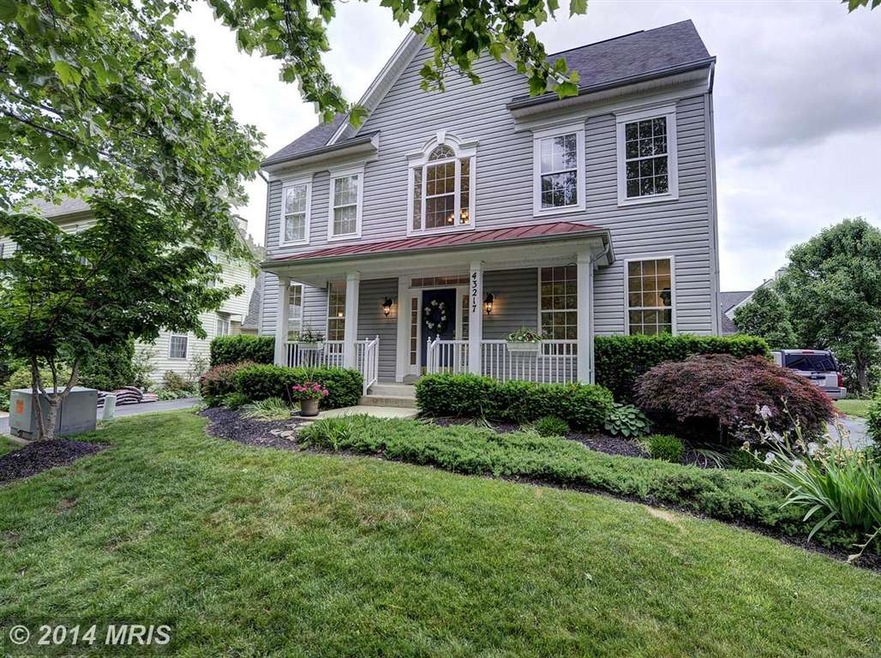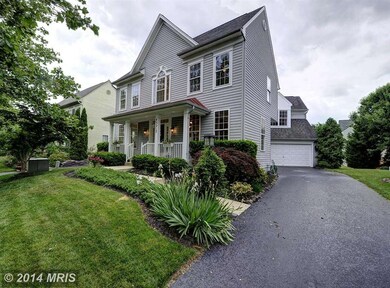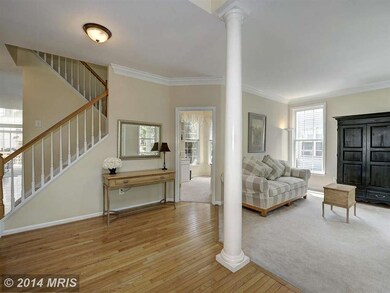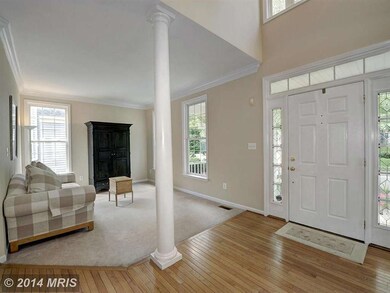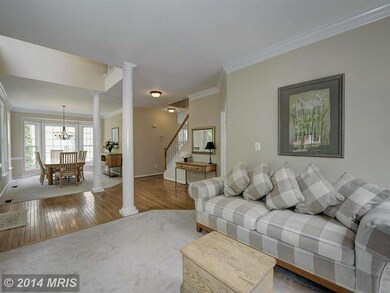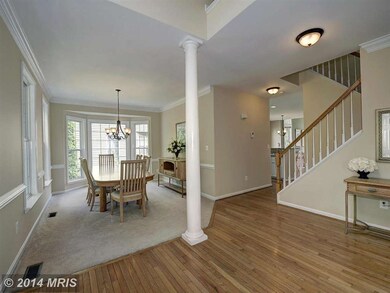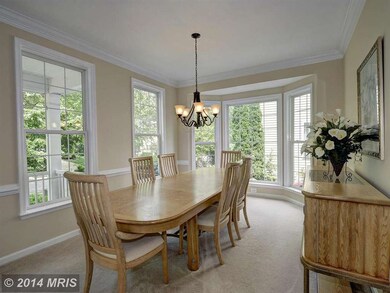
43217 Edgartown St Chantilly, VA 20152
Highlights
- Open Floorplan
- Colonial Architecture
- Wooded Lot
- J. Michael Lunsford Middle School Rated A
- Deck
- Vaulted Ceiling
About This Home
As of January 2025OPEN SUN 8/17 1-4PM*NEW PRICE**IMMACULATE Condition**Wonderful front porch curb appeal w/ beautiful landscaping**Fabulous kitchen w/ NEW granite counter tops & NEW SS appliances opens up to sunny family room w/ gas FP**Must see expansive Master bedroom, sitting room & spa master bath**New lighting & fresh designer paint throughout**Newer HVAC & hot water heather**Enjoy outdoor deck & treed view.
Last Agent to Sell the Property
Keller Williams Realty License #0225094186 Listed on: 05/30/2014

Home Details
Home Type
- Single Family
Est. Annual Taxes
- $6,320
Year Built
- Built in 1996
Lot Details
- 7,405 Sq Ft Lot
- Landscaped
- Wooded Lot
- Property is in very good condition
HOA Fees
- $75 Monthly HOA Fees
Parking
- 2 Car Attached Garage
- Garage Door Opener
Home Design
- Colonial Architecture
- Asphalt Roof
- Vinyl Siding
Interior Spaces
- Property has 3 Levels
- Open Floorplan
- Built-In Features
- Chair Railings
- Vaulted Ceiling
- Ceiling Fan
- Fireplace With Glass Doors
- Fireplace Mantel
- Window Treatments
- Bay Window
- Sliding Doors
- Family Room Off Kitchen
- Sitting Room
- Living Room
- Dining Room
- Den
- Game Room
- Wood Flooring
- Alarm System
Kitchen
- Breakfast Area or Nook
- Eat-In Kitchen
- Built-In Oven
- Cooktop
- Microwave
- Ice Maker
- Dishwasher
- Upgraded Countertops
- Disposal
Bedrooms and Bathrooms
- 4 Bedrooms
- En-Suite Primary Bedroom
- En-Suite Bathroom
- 3.5 Bathrooms
Laundry
- Dryer
- Washer
Finished Basement
- Basement Fills Entire Space Under The House
- Walk-Up Access
- Rear Basement Entry
- Sump Pump
- Basement Windows
Outdoor Features
- Deck
- Porch
Utilities
- Forced Air Zoned Heating and Cooling System
- Natural Gas Water Heater
Listing and Financial Details
- Assessor Parcel Number 128372952000
Community Details
Overview
- Association fees include common area maintenance, management, pool(s), snow removal, trash
- Inglewood
- The community has rules related to covenants
Amenities
- Common Area
- Community Center
- Party Room
Recreation
- Tennis Courts
- Soccer Field
- Community Basketball Court
- Volleyball Courts
- Community Playground
- Community Pool
- Jogging Path
- Bike Trail
Ownership History
Purchase Details
Home Financials for this Owner
Home Financials are based on the most recent Mortgage that was taken out on this home.Purchase Details
Home Financials for this Owner
Home Financials are based on the most recent Mortgage that was taken out on this home.Purchase Details
Home Financials for this Owner
Home Financials are based on the most recent Mortgage that was taken out on this home.Purchase Details
Home Financials for this Owner
Home Financials are based on the most recent Mortgage that was taken out on this home.Purchase Details
Home Financials for this Owner
Home Financials are based on the most recent Mortgage that was taken out on this home.Similar Homes in Chantilly, VA
Home Values in the Area
Average Home Value in this Area
Purchase History
| Date | Type | Sale Price | Title Company |
|---|---|---|---|
| Deed | $953,250 | Stewart Title Guaranty Company | |
| Warranty Deed | $775,000 | Ratified Title Group Inc | |
| Deed | $257,000 | -- | |
| Warranty Deed | $570,000 | -- | |
| Deed | $289,000 | Island Title Corp |
Mortgage History
| Date | Status | Loan Amount | Loan Type |
|---|---|---|---|
| Open | $653,250 | New Conventional | |
| Previous Owner | $64,000 | Stand Alone Second | |
| Previous Owner | $658,750 | New Conventional | |
| Previous Owner | $50,000 | No Value Available | |
| Previous Owner | -- | No Value Available | |
| Previous Owner | $50,000 | Stand Alone Second | |
| Previous Owner | $570,000 | New Conventional | |
| Previous Owner | $190,500 | Credit Line Revolving | |
| Previous Owner | $322,000 | New Conventional | |
| Previous Owner | $200,000 | Credit Line Revolving | |
| Previous Owner | $207,000 | New Conventional |
Property History
| Date | Event | Price | Change | Sq Ft Price |
|---|---|---|---|---|
| 01/07/2025 01/07/25 | Sold | $953,250 | -1.2% | $242 / Sq Ft |
| 11/20/2024 11/20/24 | Price Changed | $965,000 | -2.0% | $245 / Sq Ft |
| 11/06/2024 11/06/24 | For Sale | $985,000 | +27.1% | $250 / Sq Ft |
| 02/17/2021 02/17/21 | Sold | $775,000 | +3.5% | $197 / Sq Ft |
| 01/29/2021 01/29/21 | Pending | -- | -- | -- |
| 01/28/2021 01/28/21 | For Sale | $749,000 | +31.4% | $190 / Sq Ft |
| 09/29/2014 09/29/14 | Sold | $570,000 | +0.2% | $198 / Sq Ft |
| 08/20/2014 08/20/14 | Pending | -- | -- | -- |
| 08/16/2014 08/16/14 | Price Changed | $569,000 | -0.5% | $198 / Sq Ft |
| 07/19/2014 07/19/14 | Price Changed | $572,000 | -1.7% | $199 / Sq Ft |
| 05/30/2014 05/30/14 | For Sale | $582,000 | -- | $203 / Sq Ft |
Tax History Compared to Growth
Tax History
| Year | Tax Paid | Tax Assessment Tax Assessment Total Assessment is a certain percentage of the fair market value that is determined by local assessors to be the total taxable value of land and additions on the property. | Land | Improvement |
|---|---|---|---|---|
| 2025 | $6,974 | $866,300 | $272,600 | $593,700 |
| 2024 | $7,313 | $845,460 | $242,600 | $602,860 |
| 2023 | $7,166 | $818,980 | $272,600 | $546,380 |
| 2022 | $6,981 | $784,420 | $242,600 | $541,820 |
| 2021 | $6,691 | $682,780 | $212,600 | $470,180 |
| 2020 | $6,435 | $621,700 | $197,600 | $424,100 |
| 2019 | $6,414 | $613,760 | $197,600 | $416,160 |
| 2018 | $6,513 | $600,230 | $177,600 | $422,630 |
| 2017 | $6,248 | $555,390 | $177,600 | $377,790 |
| 2016 | $6,359 | $555,390 | $0 | $0 |
| 2015 | $6,239 | $372,120 | $0 | $372,120 |
| 2014 | $6,465 | $382,150 | $0 | $382,150 |
Agents Affiliated with this Home
-
Sarah Reynolds

Seller's Agent in 2025
Sarah Reynolds
Keller Williams Realty
(703) 844-3425
92 in this area
3,705 Total Sales
-
Quochai Vuong

Buyer's Agent in 2025
Quochai Vuong
Fairfax Realty Select
(571) 277-9746
1 in this area
35 Total Sales
-
Alex Khu

Seller's Agent in 2021
Alex Khu
BHHS PenFed (actual)
(703) 675-8886
3 in this area
70 Total Sales
-
David Shumway

Buyer's Agent in 2021
David Shumway
CityWorth Homes
(703) 615-2184
5 in this area
178 Total Sales
-
Jean Garrell

Seller's Agent in 2014
Jean Garrell
Keller Williams Realty
(703) 599-1178
4 in this area
523 Total Sales
-
Laura Salter

Buyer's Agent in 2014
Laura Salter
Samson Properties
(703) 989-6257
3 in this area
4 Total Sales
Map
Source: Bright MLS
MLS Number: 1003022440
APN: 128-37-2952
- 25359 Wakestone Park Terrace
- 25280 Lake Shore Square Unit 303
- 25280 Lake Shore Square Unit 205
- 25206 Dunvegan Square
- 43080 Center St
- 25230 Pond View Square Unit 301
- 25530 Chilmark Dr
- 43437 Town Gate Square
- 43005 Beachall St
- 43368 Town Gate Square
- 25336 Ashbury Dr
- 43481 Hopestone Terrace
- 43518 Stonecliff Terrace
- 25260 Bald Eagle Terrace
- 43140 Town Hall Plaza
- 25670 S Village Dr
- 25585 Creek Run Terrace
- 43559 Wheadon Terrace
- 42915 Mccomas Terrace
- 43610 Mckay Terrace
