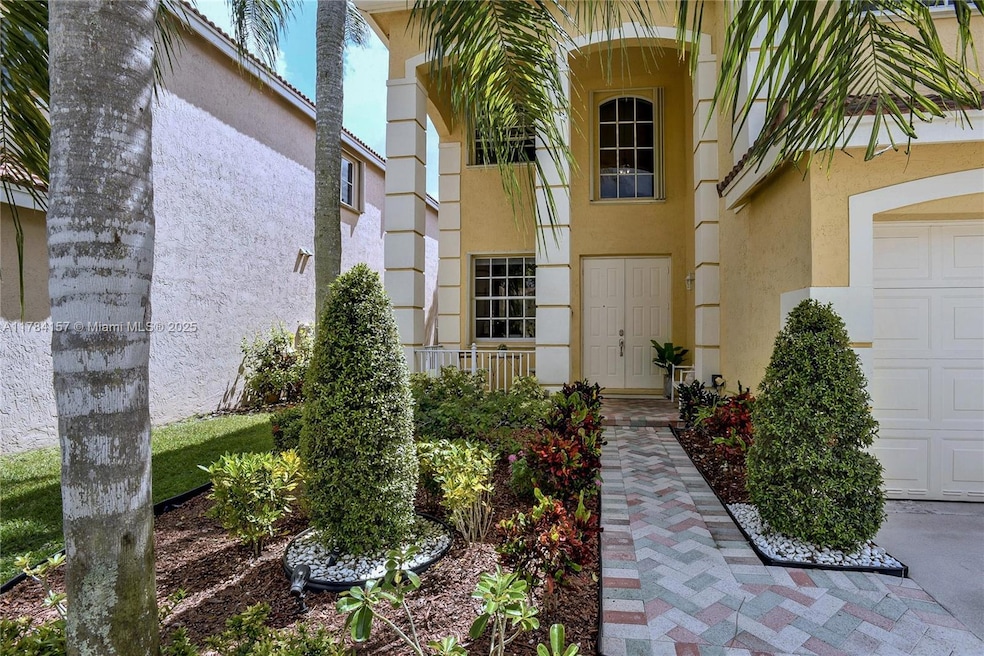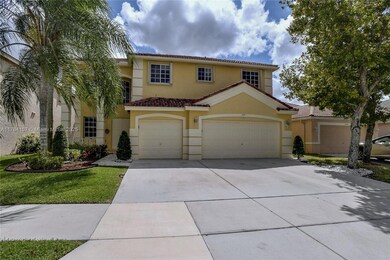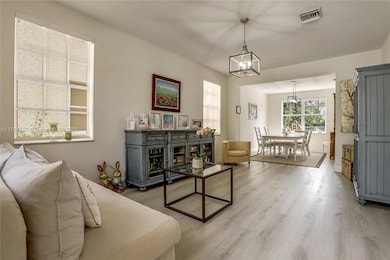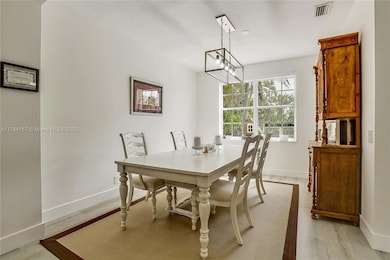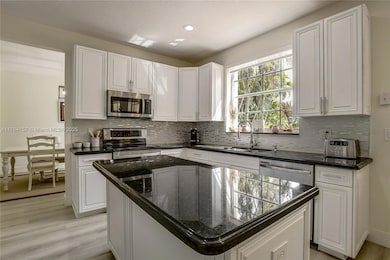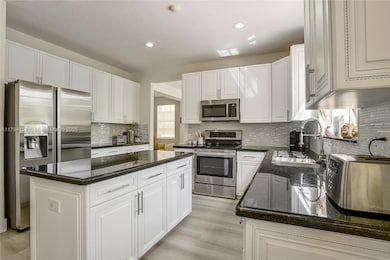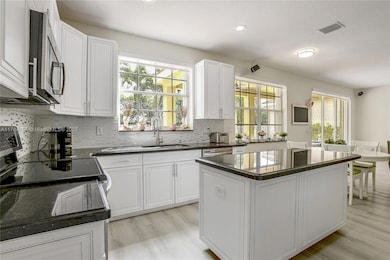
4322 Fox Ridge Dr Weston, FL 33331
The Ridges NeighborhoodHighlights
- Lake Front
- In Ground Pool
- Gated Community
- Everglades Elementary School Rated A
- Sitting Area In Primary Bedroom
- Clubhouse
About This Home
As of August 2025Gorgeous waterfront home situated in the highly desired gated community of THE RIDGES with resort-style amenities. This spacious floor plan features 5 BEDROOMS, 4 BATHROOMS and a 3-car garage. There is one bedroom with a full bathroom conveniently located on the main level. The main suite has a large private sitting area in addition to a private extra room that can be used as a gym, or an office. The open concept kitchen is designed to entertain while offering amazing views of the saltwater pool and spa, lush landscape and the beautiful lake. The patio area is the private oasis buyers will love to relax in and enjoy the view. Walking distance to TOP-RATED A+ PUBLIC SCHOOLS, among the most desired in town.
Last Agent to Sell the Property
Coldwell Banker Realty License #3431751 Listed on: 04/16/2025

Home Details
Home Type
- Single Family
Est. Annual Taxes
- $12,133
Year Built
- Built in 1999
Lot Details
- 7,560 Sq Ft Lot
- 100 Ft Wide Lot
- Lake Front
- North Facing Home
- Fenced
- Property is zoned SECTORS 8,9 AND 10
HOA Fees
- $195 Monthly HOA Fees
Parking
- 3 Car Attached Garage
- Automatic Garage Door Opener
- Driveway
- Open Parking
Home Design
- Tile Roof
- Concrete Block And Stucco Construction
Interior Spaces
- 3,336 Sq Ft Home
- 2-Story Property
- Built-In Features
- Vaulted Ceiling
- Ceiling Fan
- Blinds
- Family Room
- Formal Dining Room
- Den
- Lake Views
- Complete Accordion Shutters
Kitchen
- Eat-In Kitchen
- Electric Range
- Microwave
- Dishwasher
- Trash Compactor
Flooring
- Wood
- Tile
Bedrooms and Bathrooms
- 5 Bedrooms
- Sitting Area In Primary Bedroom
- Main Floor Bedroom
- Primary Bedroom Upstairs
- Closet Cabinetry
- Walk-In Closet
- 4 Full Bathrooms
Laundry
- Dryer
- Washer
Schools
- Everglades Elementary School
- Falcon Cove Middle School
- Cypress Bay High School
Additional Features
- In Ground Pool
- Central Heating and Cooling System
Listing and Financial Details
- Assessor Parcel Number 504030047550
Community Details
Overview
- Sectors 8 9 And 10 Plat (,The Ridges Subdivision
- Mandatory home owners association
- Maintained Community
Amenities
- Clubhouse
Recreation
- Tennis Courts
- Community Pool
Security
- Security Service
- Gated Community
Ownership History
Purchase Details
Home Financials for this Owner
Home Financials are based on the most recent Mortgage that was taken out on this home.Purchase Details
Home Financials for this Owner
Home Financials are based on the most recent Mortgage that was taken out on this home.Purchase Details
Purchase Details
Home Financials for this Owner
Home Financials are based on the most recent Mortgage that was taken out on this home.Similar Homes in Weston, FL
Home Values in the Area
Average Home Value in this Area
Purchase History
| Date | Type | Sale Price | Title Company |
|---|---|---|---|
| Warranty Deed | $1,150,000 | None Listed On Document | |
| Warranty Deed | $715,000 | Attorney | |
| Deed | $337,000 | -- | |
| Warranty Deed | $337,000 | -- | |
| Deed | $235,800 | -- |
Mortgage History
| Date | Status | Loan Amount | Loan Type |
|---|---|---|---|
| Previous Owner | $40,000 | Stand Alone Second | |
| Previous Owner | $572,000 | New Conventional | |
| Previous Owner | $150,000 | Credit Line Revolving | |
| Previous Owner | $50,000 | Credit Line Revolving | |
| Previous Owner | $80,000 | New Conventional | |
| Previous Owner | $32,000 | New Conventional | |
| Previous Owner | $212,000 | New Conventional |
Property History
| Date | Event | Price | Change | Sq Ft Price |
|---|---|---|---|---|
| 08/06/2025 08/06/25 | Sold | $1,150,000 | -7.9% | $345 / Sq Ft |
| 07/18/2025 07/18/25 | Pending | -- | -- | -- |
| 06/08/2025 06/08/25 | Price Changed | $1,249,000 | -2.0% | $374 / Sq Ft |
| 05/28/2025 05/28/25 | Price Changed | $1,274,000 | -2.0% | $382 / Sq Ft |
| 04/16/2025 04/16/25 | For Sale | $1,300,000 | 0.0% | $390 / Sq Ft |
| 08/05/2024 08/05/24 | Rented | $7,200 | -4.0% | -- |
| 07/22/2024 07/22/24 | Under Contract | -- | -- | -- |
| 06/13/2024 06/13/24 | For Rent | $7,500 | 0.0% | -- |
| 10/26/2018 10/26/18 | Sold | $715,000 | -1.4% | $203 / Sq Ft |
| 09/26/2018 09/26/18 | Pending | -- | -- | -- |
| 08/08/2018 08/08/18 | For Sale | $725,000 | -- | $206 / Sq Ft |
Tax History Compared to Growth
Tax History
| Year | Tax Paid | Tax Assessment Tax Assessment Total Assessment is a certain percentage of the fair market value that is determined by local assessors to be the total taxable value of land and additions on the property. | Land | Improvement |
|---|---|---|---|---|
| 2025 | $12,133 | $665,410 | -- | -- |
| 2024 | $11,793 | $646,660 | -- | -- |
| 2023 | $11,793 | $627,830 | $0 | $0 |
| 2022 | $11,036 | $609,550 | $0 | $0 |
| 2021 | $10,913 | $591,800 | $0 | $0 |
| 2020 | $10,704 | $583,630 | $90,720 | $492,910 |
| 2019 | $12,069 | $625,430 | $90,720 | $534,710 |
| 2018 | $6,426 | $339,760 | $0 | $0 |
| 2017 | $6,070 | $332,780 | $0 | $0 |
| 2016 | $6,028 | $325,940 | $0 | $0 |
| 2015 | $6,106 | $323,680 | $0 | $0 |
| 2014 | $6,104 | $321,120 | $0 | $0 |
| 2013 | -- | $441,940 | $90,720 | $351,220 |
Agents Affiliated with this Home
-
Gemma Viladegut
G
Seller's Agent in 2025
Gemma Viladegut
Coldwell Banker Realty
(954) 401-9849
3 in this area
12 Total Sales
-
Sabrina Grandamarina
S
Buyer's Agent in 2025
Sabrina Grandamarina
Ultra International Realty
(754) 269-6772
1 in this area
1 Total Sale
-
Yuriy Dunayevskiy
Y
Buyer's Agent in 2024
Yuriy Dunayevskiy
Cardinal Realty Group, LLC.
(954) 963-1600
12 Total Sales
-
Enas Raynor
E
Seller's Agent in 2018
Enas Raynor
The Keyes Company
(305) 753-0137
14 Total Sales
Map
Source: MIAMI REALTORS® MLS
MLS Number: A11784157
APN: 50-40-30-04-7550
- 4361 Mahogany Ridge Dr
- 4319 Greenbriar Ln
- 4610 SW 178th Ave
- 17451 SW 46th St
- 4454 Mahogany Ridge Dr
- 4458 Stone Ridge Way
- 17349 SW 46th St
- 17801 SW 50th St
- 4221 Laurel Ridge Cir
- 17510 SW 48 St
- 17510 SW 48th St
- 4242 Magnolia Ridge Dr
- 4019 Staghorn Ln
- 18200 SW 48th St
- 4370 Pine Ridge Ct
- 4375 Foxtail Ln
- 4491 Foxtail Ln
- 3943 Nighthawk Dr
- 4265 Palmetto Trail
- 4209 Pinewood Ln
