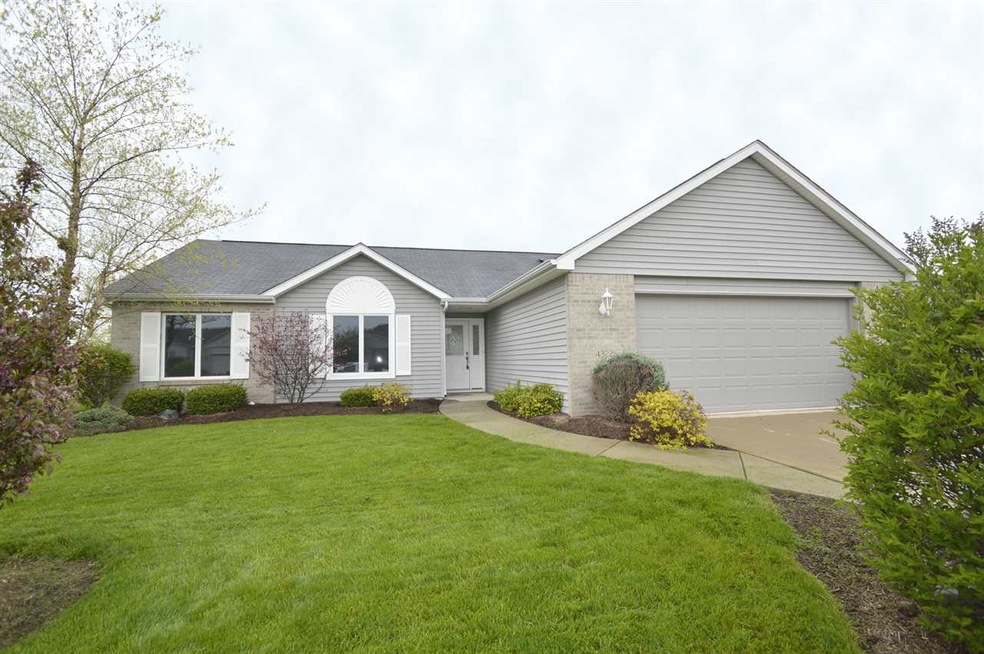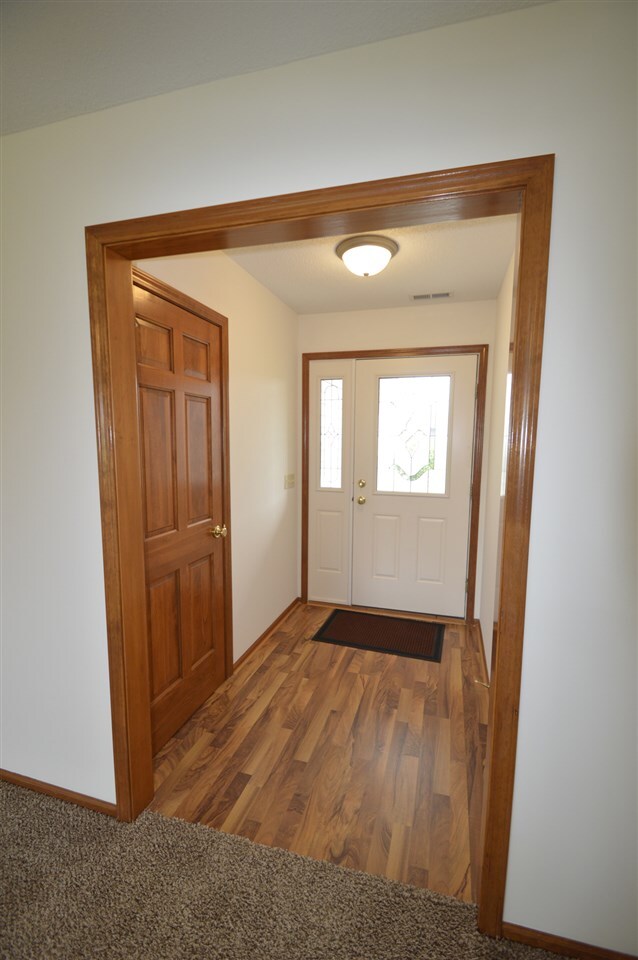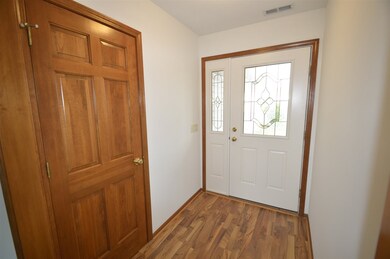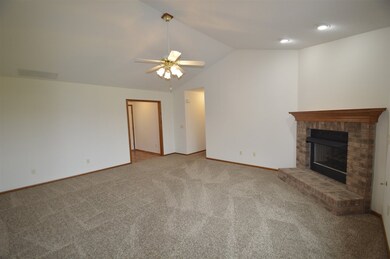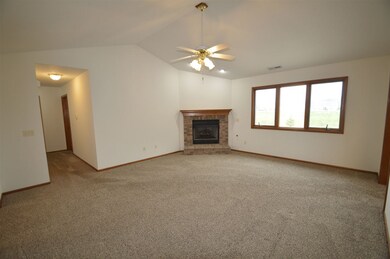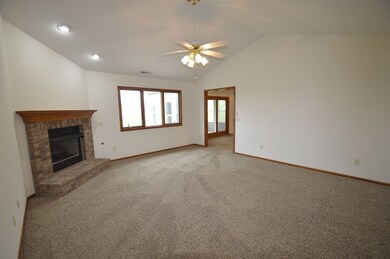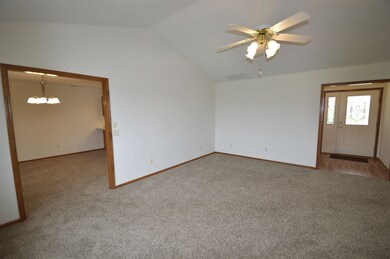
4322 Greenridge Way New Haven, IN 46774
Highlights
- Primary Bedroom Suite
- Cathedral Ceiling
- Utility Sink
- Ranch Style House
- Great Room
- Enclosed Patio or Porch
About This Home
As of May 2019Spotless ranch in Pinestone, built by Granite Ridge Builders. Oversized 2-car garage with fully floored attic. All appliances are stainless and less than 2 years old. Washer/dryer remain in as-is condition. Andersen windows, corner gas fireplace, cathedral ceiling in great room. Harlan cabinetry. Great 3-season room with concrete & brick patio. Lighted closets in bedrooms and large walk-in closet in master suite. Master bath has a corner soaking tub plus stand-up shower. Freshly painted and all flooring just 2 years old. Immediate possession and move-in condition.
Last Buyer's Agent
Lisa Tomkinson
Realty ONE Group Envision

Home Details
Home Type
- Single Family
Est. Annual Taxes
- $2,502
Year Built
- Built in 2001
Lot Details
- 10,019 Sq Ft Lot
- Lot Dimensions are 71 x 140
- Level Lot
HOA Fees
- $13 Monthly HOA Fees
Parking
- 2 Car Attached Garage
- Garage Door Opener
Home Design
- Ranch Style House
- Brick Exterior Construction
- Slab Foundation
- Shingle Roof
- Asphalt Roof
- Vinyl Construction Material
Interior Spaces
- 1,507 Sq Ft Home
- Woodwork
- Cathedral Ceiling
- Ceiling Fan
- Double Pane Windows
- Entrance Foyer
- Great Room
- Living Room with Fireplace
- Fire and Smoke Detector
Kitchen
- Breakfast Bar
- Gas Oven or Range
- Utility Sink
- Disposal
Flooring
- Carpet
- Laminate
- Vinyl
Bedrooms and Bathrooms
- 3 Bedrooms
- Primary Bedroom Suite
- Walk-In Closet
- 2 Full Bathrooms
- Bathtub With Separate Shower Stall
- Garden Bath
Laundry
- Laundry on main level
- Gas And Electric Dryer Hookup
Attic
- Storage In Attic
- Pull Down Stairs to Attic
Utilities
- Forced Air Heating and Cooling System
- Heating System Uses Gas
- Cable TV Available
Additional Features
- Energy-Efficient Windows
- Enclosed Patio or Porch
- Suburban Location
Listing and Financial Details
- Assessor Parcel Number 02-13-24-101-004.000-041
Ownership History
Purchase Details
Home Financials for this Owner
Home Financials are based on the most recent Mortgage that was taken out on this home.Purchase Details
Home Financials for this Owner
Home Financials are based on the most recent Mortgage that was taken out on this home.Purchase Details
Purchase Details
Purchase Details
Home Financials for this Owner
Home Financials are based on the most recent Mortgage that was taken out on this home.Purchase Details
Home Financials for this Owner
Home Financials are based on the most recent Mortgage that was taken out on this home.Similar Homes in the area
Home Values in the Area
Average Home Value in this Area
Purchase History
| Date | Type | Sale Price | Title Company |
|---|---|---|---|
| Warranty Deed | $168,500 | Trademark Title | |
| Warranty Deed | -- | Titan Title Services Llc | |
| Corporate Deed | -- | Titan Title Services Llc | |
| Personal Reps Deed | -- | Titan Title Services Llc | |
| Corporate Deed | -- | -- | |
| Corporate Deed | -- | -- |
Mortgage History
| Date | Status | Loan Amount | Loan Type |
|---|---|---|---|
| Open | $163,445 | New Conventional | |
| Previous Owner | $135,401 | FHA | |
| Previous Owner | $106,520 | No Value Available | |
| Previous Owner | $2,000,000 | No Value Available |
Property History
| Date | Event | Price | Change | Sq Ft Price |
|---|---|---|---|---|
| 05/31/2019 05/31/19 | Sold | $168,500 | +0.4% | $112 / Sq Ft |
| 05/01/2019 05/01/19 | Pending | -- | -- | -- |
| 04/08/2019 04/08/19 | For Sale | $167,900 | 0.0% | $111 / Sq Ft |
| 04/04/2019 04/04/19 | Pending | -- | -- | -- |
| 04/01/2019 04/01/19 | For Sale | $167,900 | +21.8% | $111 / Sq Ft |
| 09/06/2016 09/06/16 | Sold | $137,900 | 0.0% | $92 / Sq Ft |
| 07/26/2016 07/26/16 | Pending | -- | -- | -- |
| 04/29/2016 04/29/16 | For Sale | $137,900 | -- | $92 / Sq Ft |
Tax History Compared to Growth
Tax History
| Year | Tax Paid | Tax Assessment Tax Assessment Total Assessment is a certain percentage of the fair market value that is determined by local assessors to be the total taxable value of land and additions on the property. | Land | Improvement |
|---|---|---|---|---|
| 2024 | $2,259 | $230,500 | $32,600 | $197,900 |
| 2022 | $1,986 | $198,600 | $32,600 | $166,000 |
| 2021 | $1,732 | $173,200 | $32,600 | $140,600 |
| 2020 | $1,676 | $167,600 | $32,600 | $135,000 |
| 2019 | $1,531 | $152,600 | $32,600 | $120,000 |
| 2018 | $1,480 | $148,000 | $27,500 | $120,500 |
| 2017 | $1,417 | $141,200 | $27,500 | $113,700 |
| 2016 | $1,329 | $132,400 | $27,500 | $104,900 |
| 2014 | $2,508 | $125,400 | $27,800 | $97,600 |
| 2013 | $1,308 | $130,800 | $27,800 | $103,000 |
Agents Affiliated with this Home
-
L
Seller's Agent in 2019
Lisa Tomkinson
Realty ONE Group Envision
-
Matthew Suddarth

Buyer's Agent in 2019
Matthew Suddarth
North Eastern Group Realty
(260) 385-6247
5 in this area
144 Total Sales
-
Neil Federspiel

Seller's Agent in 2016
Neil Federspiel
RE/MAX
(260) 466-8898
5 in this area
122 Total Sales
Map
Source: Indiana Regional MLS
MLS Number: 201618606
APN: 02-13-24-101-004.000-041
- 4275 Silver Birch Cove
- 4524 Timber Creek Pkwy
- Bellamy Plan at Timber Creek
- 4528 Timber Creek Pkwy
- 4010 Sugarhill Run
- 4792 Falcon Pkwy
- 4805 Falcon Pkwy
- 4032 Willow Bay Dr
- 10010 Winding Shores Dr
- 10107 Wellspring Ct
- 4146 Centerstone Pkwy
- 4027 Centerstone Pkwy
- 10390 Silver Rock Chase
- 4244 Iron Rock Chase
- 10348 Silver Rock Chase
- 10216 Runabay Cove
- 928 Straford Rd
- 10364 Silver Rock Chase
- 3586 Canal Square Dr
- 3584 Canal Square Dr
