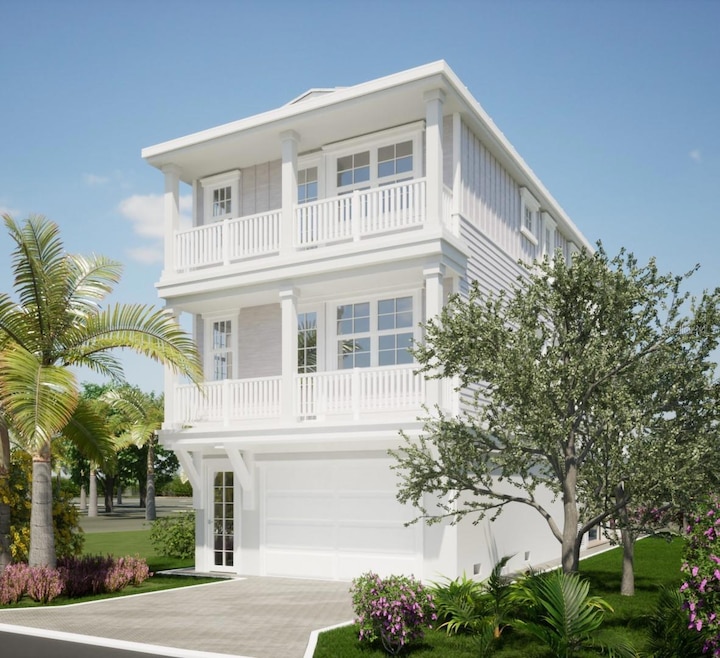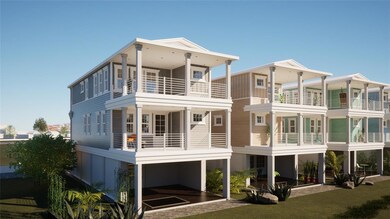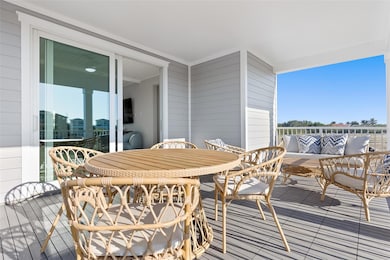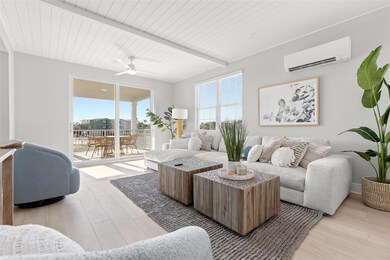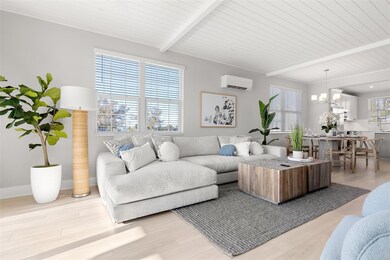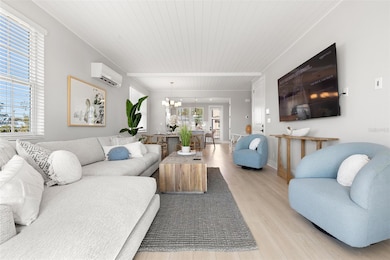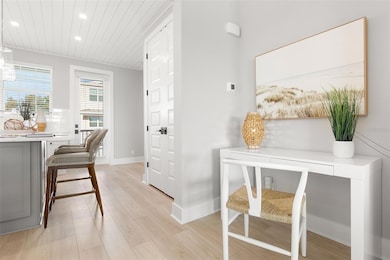4322 Marina View Way Cortez, FL 34215
Estimated payment $7,784/month
Highlights
- Access To Marina
- Solar Power System
- Gated Community
- New Construction
- Custom Home
- Open Floorplan
About This Home
One or more photo(s) has been virtually staged. Pre-Construction. To be built. Introducing Hunters Point, where contemporary coastal living harmonizes effortlessly with luxury and sustainability, offering you a haven just a leisurely stroll away from the sun-drenched beaches of Anna Maria Island. Nestled within a secure, gated community, this exceptional enclave graces Florida's enchanting southwest Gulf coast. Here, you'll discover nearby beaches, abundant fishing opportunities, water sports, pristine nature preserves, the captivating Florida Maritime Museum, chic boutiques, and an array of inviting outdoor dining options, all just minutes from your front door. Amidst the ongoing construction, a remarkable elevated three-bedroom residence is taking shape, and it's set to become your private oasis by September 2024. Perched 16 feet above ground, this home epitomizes cutting-edge, state-of-the-art construction, seamlessly blending privacy with modernity. At its heart, this residence champions eco-friendly, green living, boasting PGT impact windows, top-tier energy-efficient insulation, and a revolutionary Solar Panel and Sonnen Battery Storage System. These features ensure minimal maintenance and deliver remarkable net-zero energy cost savings. Additionally, you'll relish the convenience of intuitive smart home controls, allowing you to effortlessly manage the home's lighting, climate, and security. As you step inside, the interior reveals an open-concept design adorned with luxurious plank flooring that spans the entirety of the living space. The southern exposure of the living/dining room draws you toward the Quartz kitchen, complete with stainless steel appliances and an inviting eat-in island. Enhancing your living experience, step onto the screen-protected terraces gracing both the east and west sides of the residence on both living levels. Moving between floors is a breeze, thanks to the convenient stairs or the three-stop elevator. Ascend to the upper floor and bask in sun-drenched vistas from your private screened balcony, an ideal spot adjacent to the primary bedroom. Continuing down the hall, you'll find two guest bedrooms that share a well-appointed Jack-and-Jill bathroom, along with a laundry room for added convenience. Hunters Point Resort and Marina stands as a waterfront oasis in the heart of Cortez's charming historic fishing village. This remarkable master-planned community, once fully realized, will comprise only 86 luxury homes. Every home at Hunters Point boasts top-of-the-line technology that seamlessly fuses into the fabric of a smart home with impeccable green credentials. Notably, these homes emphasize the ease of remote monitoring and control over security, lighting, temperature, and various aspects of your home. What's more, each innovative residence will have a positive carbon footprint, generating 35 percent more energy than its residents consume.
Listing Agent
COLDWELL BANKER REALTY Brokerage Phone: 941-383-6411 License #0499842 Listed on: 12/11/2023

Co-Listing Agent
COLDWELL BANKER REALTY Brokerage Phone: 941-383-6411 License #3394183
Home Details
Home Type
- Single Family
Year Built
- Built in 2024 | New Construction
Lot Details
- 2,415 Sq Ft Lot
- Unincorporated Location
- South Facing Home
- Metered Sprinkler System
- Cleared Lot
- Property is zoned PD-MU
HOA Fees
- $450 Monthly HOA Fees
Parking
- 2 Car Attached Garage
- Electric Vehicle Home Charger
- Ground Level Parking
- Garage Door Opener
- Driveway
- Secured Garage or Parking
Home Design
- Home in Pre-Construction
- Custom Home
- Elevated Home
- Slab Foundation
- Wood Frame Construction
- Metal Roof
- Block Exterior
- HardiePlank Type
Interior Spaces
- 1,678 Sq Ft Home
- 3-Story Property
- Open Floorplan
- Coffered Ceiling
- Tray Ceiling
- High Ceiling
- Ceiling Fan
- Double Pane Windows
- ENERGY STAR Qualified Windows with Low Emissivity
- Insulated Windows
- Blinds
- Sliding Doors
- Great Room
- Combination Dining and Living Room
- Inside Utility
Kitchen
- Eat-In Kitchen
- Range
- Recirculated Exhaust Fan
- Microwave
- Dishwasher
- Stone Countertops
- Solid Wood Cabinet
- Disposal
Flooring
- Tile
- Luxury Vinyl Tile
Bedrooms and Bathrooms
- 3 Bedrooms
- Primary Bedroom Upstairs
- Walk-In Closet
- Low Flow Plumbing Fixtures
Laundry
- Laundry Room
- Laundry on upper level
- Dryer
- Washer
Home Security
- Home Security System
- Smart Home
- High Impact Windows
- Fire and Smoke Detector
Eco-Friendly Details
- Energy-Efficient Appliances
- Energy-Efficient Construction
- Energy-Efficient HVAC
- Energy-Efficient Lighting
- Energy-Efficient Insulation
- Energy Monitoring System
- Energy-Efficient Roof
- Energy-Efficient Thermostat
- No or Low VOC Paint or Finish
- Ventilation
- Air Filters MERV Rating 10+
- Non-Toxic Pest Control
- Solar Power System
- Solar owned by seller
- Solar Heating System
- Water-Smart Landscaping
Outdoor Features
- Access To Marina
- Property is near a marina
- Access to Saltwater Canal
- Access to Brackish Water
- Balcony
- Deck
- Covered Patio or Porch
- Exterior Lighting
Location
- Flood Zone Lot
Schools
- Sea Breeze Elementary School
- W.D. Sugg Middle School
- Bayshore High School
Utilities
- Zoned Heating and Cooling
- Mini Split Air Conditioners
- Thermostat
- Underground Utilities
- Tankless Water Heater
- Phone Available
- Cable TV Available
Listing and Financial Details
- Home warranty included in the sale of the property
- Visit Down Payment Resource Website
- Tax Lot 54
- Assessor Parcel Number 760803220000
Community Details
Overview
- Association fees include cable TV, pool, escrow reserves fund, internet, ground maintenance, pest control, private road, water
- Pearl Homes Management Association
- Built by PEARL HOMES & MARINA
- Hunters Point Resort & Marina Subdivision, Elevation B Right Floorplan
- The community has rules related to deed restrictions, allowable golf cart usage in the community
Recreation
- Community Pool
Additional Features
- Gated Community
- Elevator
Map
Home Values in the Area
Average Home Value in this Area
Tax History
| Year | Tax Paid | Tax Assessment Tax Assessment Total Assessment is a certain percentage of the fair market value that is determined by local assessors to be the total taxable value of land and additions on the property. | Land | Improvement |
|---|---|---|---|---|
| 2025 | $2,865 | $1,045,576 | $182,750 | $862,826 |
| 2024 | $2,865 | $174,250 | $174,250 | -- |
| 2023 | $2,185 | $157,250 | $157,250 | -- |
Property History
| Date | Event | Price | List to Sale | Price per Sq Ft |
|---|---|---|---|---|
| 02/09/2025 02/09/25 | Rented | $7,000 | +7.7% | -- |
| 02/04/2025 02/04/25 | For Rent | $6,500 | 0.0% | -- |
| 12/11/2023 12/11/23 | For Sale | $1,350,000 | -- | $805 / Sq Ft |
Source: Stellar MLS
MLS Number: A4591885
APN: 76080-3270-9
- 4112 128th St W Unit 605
- 4357 Marina View Way
- 12622 Safe Harbour Dr
- 4210 128th St W
- 4212 126th St W Unit 409
- 3850 Mariners Walk Unit 714
- 12518 Harbour Landings Dr
- 3920 Mariners Way Unit 311
- 12509 Safe Harbour Dr
- 3860 Mariners Way Unit 413A
- 4206 Saltwater Pearl Way
- 3840 Mariners Way Unit 514A
- 3840 Mariners Way Unit 525B
- 12415 Dockside Terrace
- 4229 Saltwater Pearl Way
- 4324 Saltwater Pearl Way
- 4110 Commodore Blvd
- 4227 Marina View Way
- 4305 Marina View Way
- 12413 Gulf Breeze Terrace
- 4325 Marina View Way
- 4333 Saltwater Pearl Way
- 4204 126th St W Unit 502
- 4212 126th St W Unit 401
- 12507 Cortez Rd W Unit 19
- 1603 Gulf Dr N Unit 27
- 1343 Perico Point Cir Unit 117
- 1397 Perico Point Cir Unit 144
- 1318 Perico Point Cir
- 2411 Avenue C Unit ID1366638P
- 100 7th St S Unit ID1366639P
- 1155 Edgewater Cir Unit 28
- 2601 Gulf Dr N Unit S1
- 971 Waterside Ln
- 913 Waterside Ln Unit 913
- 831 Audubon Dr
- 3006 Gulf Dr Unit ID1363942P
- 502 Sanderling Cir
- 517 Woodstork Cir
- 3607 E Bay Dr Unit 206
