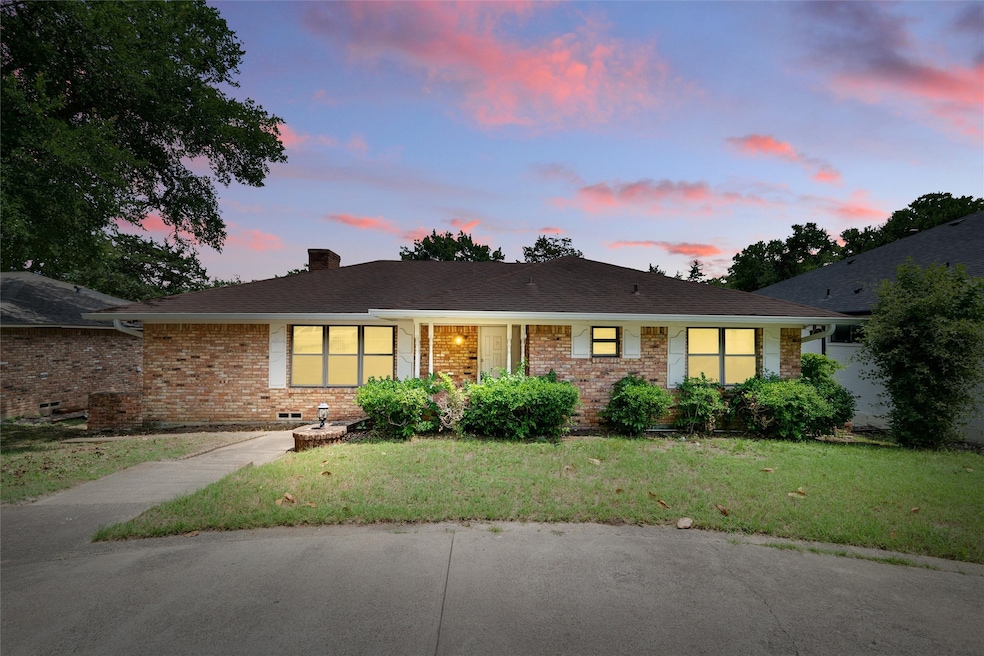4322 Oak Trail Dallas, TX 75232
Glen Oaks NeighborhoodEstimated payment $1,901/month
Highlights
- Traditional Architecture
- Enclosed Parking
- Built-In Features
- Circular Driveway
- 2 Car Attached Garage
- Walk-In Closet
About This Home
**BRAND NEW ROOF** Welcome home! Looking for a peaceful retreat a short drive from big city conveniences? This is it! Come be a part of the revitalization happening in this perfectly situated, established neighborhood just 12 minutes from the downtown Dallas Historic District. A spacious floorplan with abundant natural light throughout presents a canvas perfect for creating your personal aesthetic. 2 living areas, a large dining space, and a roomy kitchen make entertaining a breeze. 3 bedrooms and 2 bathrooms with ample closet & storage space ensure a place for everything! Recent interior paint, flooring, ceiling fans, and blinds. Check out the huge primary bedroom with large bathroom and walk-in closet! Enjoy morning coffee and birdwatching on the elevated rear deck overlooking a shady backyard. Plenty of parking with a circular-drive in front plus rear driveway and 2 car-garage. Convenient to highways, making for an easy commute to downtown Dallas and beyond! Just 6 minutes to beautiful Kiest Park with sports complex, walking paths, tennis center and more! Explore Oak Cliff Nature Preserve and hike Bridle Trail in the Kiest Conservation Area. Buyer and Buyer's Agent to confirm all listing data.
Listing Agent
Way Home Realty Brokerage Phone: 469-684-8384 License #0669004 Listed on: 05/30/2025
Home Details
Home Type
- Single Family
Est. Annual Taxes
- $5,620
Year Built
- Built in 1963
Parking
- 2 Car Attached Garage
- Enclosed Parking
- Inside Entrance
- Rear-Facing Garage
- Circular Driveway
- Additional Parking
Home Design
- Traditional Architecture
- Brick Exterior Construction
- Pillar, Post or Pier Foundation
- Composition Roof
Interior Spaces
- 1,873 Sq Ft Home
- 1-Story Property
- Built-In Features
- Wood Burning Fireplace
- Window Treatments
- Living Room with Fireplace
- Electric Range
- Laundry in Kitchen
Flooring
- Carpet
- Laminate
- Tile
Bedrooms and Bathrooms
- 3 Bedrooms
- Walk-In Closet
- 2 Full Bathrooms
Schools
- Turneradel Elementary School
- Carter High School
Additional Features
- 8,407 Sq Ft Lot
- Gas Water Heater
Community Details
- Highland Oaks Subdivision
Listing and Financial Details
- Legal Lot and Block 5 / 6/599
- Assessor Parcel Number 00000475813000000
Map
Home Values in the Area
Average Home Value in this Area
Tax History
| Year | Tax Paid | Tax Assessment Tax Assessment Total Assessment is a certain percentage of the fair market value that is determined by local assessors to be the total taxable value of land and additions on the property. | Land | Improvement |
|---|---|---|---|---|
| 2025 | $5,620 | $276,290 | $70,000 | $206,290 |
| 2024 | $5,620 | $251,450 | $60,000 | $191,450 |
| 2023 | $5,620 | $218,000 | $60,000 | $158,000 |
| 2022 | $5,451 | $218,000 | $60,000 | $158,000 |
| 2021 | $4,658 | $176,590 | $36,000 | $140,590 |
| 2020 | $3,238 | $119,350 | $28,000 | $91,350 |
| 2019 | $3,062 | $116,380 | $0 | $0 |
| 2018 | $3,311 | $116,380 | $0 | $0 |
| 2017 | $2,375 | $87,330 | $20,000 | $67,330 |
| 2016 | $2,072 | $76,190 | $20,000 | $56,190 |
| 2015 | $2,090 | $76,190 | $20,000 | $56,190 |
| 2014 | $2,090 | $76,190 | $20,000 | $56,190 |
Property History
| Date | Event | Price | Change | Sq Ft Price |
|---|---|---|---|---|
| 08/05/2025 08/05/25 | Price Changed | $269,000 | -6.9% | $144 / Sq Ft |
| 07/02/2025 07/02/25 | Price Changed | $289,000 | -3.6% | $154 / Sq Ft |
| 05/30/2025 05/30/25 | For Sale | $299,900 | -- | $160 / Sq Ft |
Purchase History
| Date | Type | Sale Price | Title Company |
|---|---|---|---|
| Special Warranty Deed | -- | Lsi Title Agency Inc | |
| Trustee Deed | $52,366 | None Available | |
| Vendors Lien | -- | Atc |
Mortgage History
| Date | Status | Loan Amount | Loan Type |
|---|---|---|---|
| Previous Owner | $104,000 | Fannie Mae Freddie Mac | |
| Previous Owner | $92,000 | Credit Line Revolving | |
| Previous Owner | $76,800 | Credit Line Revolving | |
| Closed | $26,000 | No Value Available |
Source: North Texas Real Estate Information Systems (NTREIS)
MLS Number: 20950694
APN: 00000475813000000
- 4316 Oak Trail
- 727 Green Castle Dr
- 832 Highland Oaks Dr
- 4505 Crown Knoll Cir
- 509 Parkwood Dr
- 912 Brookwood Dr
- 929 Brookwood Dr
- 4714 Crownpoint Cir
- 415 W Ledbetter Dr
- 712 W Five Mile Pkwy
- 1006 Whitestone Ln
- 4201 Brook Spring Dr
- 4323 Lashley Dr
- 1210 Misty Glen Ln
- 1305 Wedgemere Dr
- 827 Green Hill Rd
- 4520 Wedgecrest Dr
- 400 Town Creek Dr
- 1318 Brook Valley Ln
- 5403 Fox Hill Ln
- 1030 W Five Mile Pkwy
- 4726 Jade Dr
- 4921 Jade Dr
- 5515 Longleaf Ln
- 3702 Legendary Ln
- 3425 S Polk St
- 4014 Sun Valley Dr
- 1836 Sedona Ln
- 5816 Fox Hill Ln
- 3211 S Vernon Ave
- 3225 S Tyler St
- 3873 Rugged Cir
- 1818 Ebbtide Ln
- 4109 Fortune Ln
- 5301 Marvin d Love Fwy
- 4025 Ovid Ave
- 3130 S Llewellyn Ave
- 4603 Idaho Ave
- 5318 S Hampton Rd
- 3439 Holliday Rd







