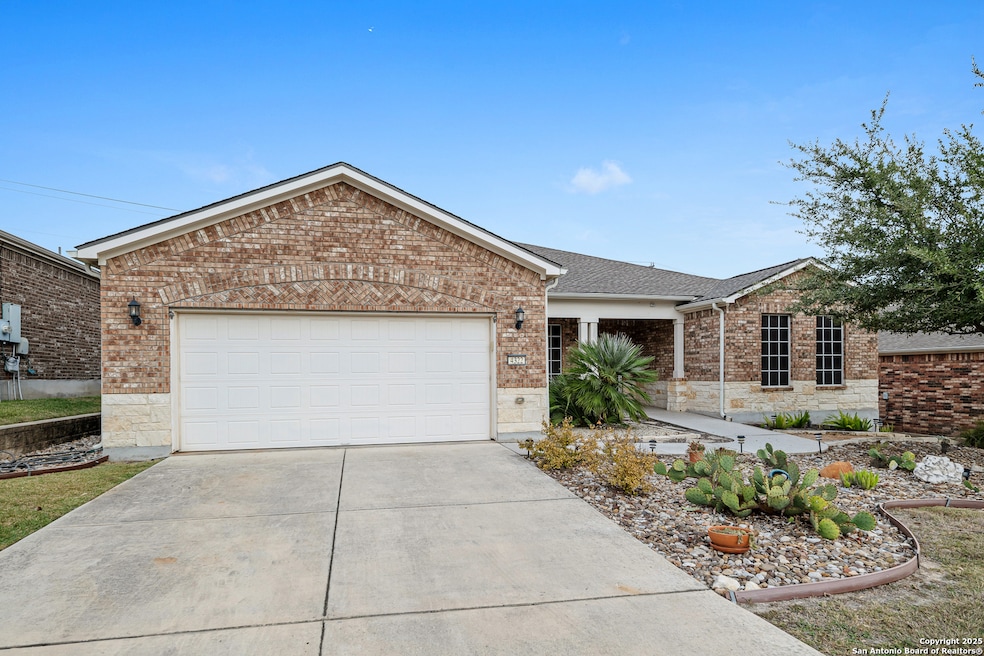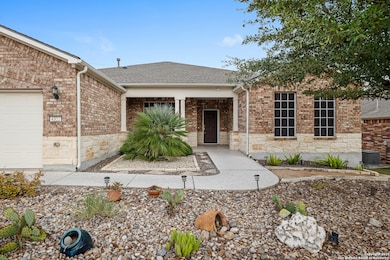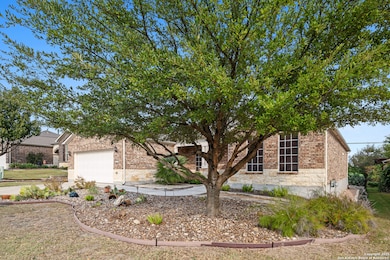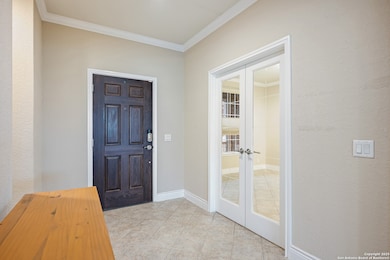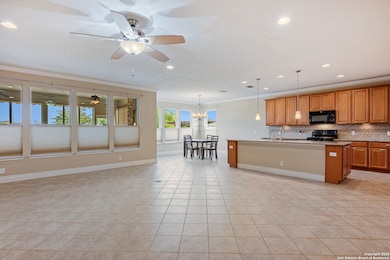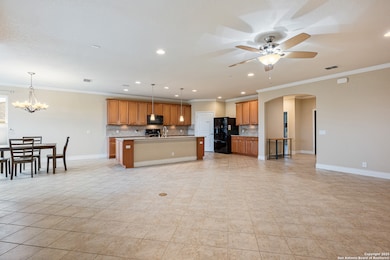4322 Paddling Pass San Antonio, TX 78253
Alamo Ranch NeighborhoodEstimated payment $3,493/month
Highlights
- Clubhouse
- Solid Surface Countertops
- Tennis Courts
- Cole Elementary School Rated A-
- Community Pool
- Walk-In Pantry
About This Home
**OPEN HOUSE SAT. NOV. 21ST - 1-3pm**Nestled on beautiful greenbelt lot that is totally landscaped with low maintenance plants, flagstone patio areas, and backs to nature walking trail. This beautiful home has French doors leading to study/office complete with all custom upper cabinets. Large Sunroom in the back and recent HVAC large enough to accommodate. The tandum 3rd car area of garage has been enclosed for a workshop. **SOLAR PANELS** for low electric bills. **RECENT HEAVY TAB ROOF** Open floorplan with huge island separating kitchen from living area. En'suite has built-in Murphy bed with "sleep number" mattress, has an adjoining full bath. Tons of closet and storage space. Community resort with multiple pools (indoor and outdoor), clubs, activities, and miles of nature trails make this community a must see for those 55+ looking for resort style living.*A FULL LIST OF FEATURES ATTACHED*
Open House Schedule
-
Saturday, November 22, 20251:00 to 3:00 pm11/22/2025 1:00:00 PM +00:0011/22/2025 3:00:00 PM +00:00Call Phyllis for gate entry and questions! 210-414-6719Add to Calendar
Home Details
Home Type
- Single Family
Est. Annual Taxes
- $8,350
Year Built
- Built in 2013
Lot Details
- 8,494 Sq Ft Lot
- Level Lot
HOA Fees
- $186 Monthly HOA Fees
Home Design
- Brick Exterior Construction
- Slab Foundation
- Composition Shingle Roof
- Roof Vent Fans
- Masonry
Interior Spaces
- 2,389 Sq Ft Home
- Property has 1 Level
- Ceiling Fan
- Double Pane Windows
- Window Treatments
- Ceramic Tile Flooring
- Permanent Attic Stairs
Kitchen
- Eat-In Kitchen
- Walk-In Pantry
- Gas Cooktop
- Stove
- Microwave
- Ice Maker
- Dishwasher
- Solid Surface Countertops
- Disposal
Bedrooms and Bathrooms
- 2 Bedrooms
- Walk-In Closet
Laundry
- Laundry Room
- Laundry on main level
- Washer Hookup
Home Security
- Security System Owned
- Fire and Smoke Detector
Parking
- 3 Car Attached Garage
- Tandem Parking
- Garage Door Opener
- Driveway Level
Accessible Home Design
- Handicap Shower
- Grab Bar In Bathroom
- Doors are 32 inches wide or more
- No Carpet
Utilities
- Central Heating and Cooling System
- Heating System Uses Natural Gas
- Programmable Thermostat
- Gas Water Heater
- Water Softener is Owned
- Cable TV Available
Listing and Financial Details
- Legal Lot and Block 23 / 143
- Assessor Parcel Number 044001430230
Community Details
Overview
- $250 HOA Transfer Fee
- Hill Country Retreat Association
- Built by PULTE
- Hill Country Retreat Subdivision
- Mandatory home owners association
Amenities
- Clubhouse
Recreation
- Tennis Courts
- Volleyball Courts
- Sport Court
- Community Pool
- Park
- Trails
- Bike Trail
Security
- Controlled Access
- Building Fire Alarm
Map
Home Values in the Area
Average Home Value in this Area
Tax History
| Year | Tax Paid | Tax Assessment Tax Assessment Total Assessment is a certain percentage of the fair market value that is determined by local assessors to be the total taxable value of land and additions on the property. | Land | Improvement |
|---|---|---|---|---|
| 2025 | $4,519 | $455,050 | $93,360 | $361,690 |
| 2024 | $4,519 | $455,050 | $93,360 | $361,690 |
| 2023 | $4,519 | $448,971 | $93,360 | $395,610 |
| 2022 | $8,251 | $408,155 | $77,820 | $371,180 |
| 2021 | $7,799 | $371,050 | $69,630 | $301,420 |
| 2020 | $7,798 | $362,610 | $69,630 | $292,980 |
| 2019 | $7,928 | $357,010 | $61,440 | $295,570 |
| 2018 | $7,516 | $338,190 | $61,440 | $276,750 |
| 2017 | $7,395 | $332,050 | $55,000 | $277,050 |
| 2016 | $7,297 | $327,660 | $55,000 | $272,660 |
| 2015 | $2,898 | $312,590 | $55,000 | $257,590 |
| 2014 | $2,898 | $129,840 | $0 | $0 |
Property History
| Date | Event | Price | List to Sale | Price per Sq Ft |
|---|---|---|---|---|
| 11/21/2025 11/21/25 | For Sale | $494,500 | -- | $207 / Sq Ft |
Purchase History
| Date | Type | Sale Price | Title Company |
|---|---|---|---|
| Vendors Lien | -- | Multiple |
Mortgage History
| Date | Status | Loan Amount | Loan Type |
|---|---|---|---|
| Open | $180,379 | New Conventional |
Source: San Antonio Board of REALTORS®
MLS Number: 1924364
APN: 04400-143-0230
- 4307 Post Cedar
- 12914 Great Sphinx
- 12825 Norfolk Bay
- 4550 Jarrell
- 4518 Fort Boggy
- 4203 Paddling Pass
- 4223 Fiesta Way
- 12715 Texas Thistle
- 4602 Fort Boggy
- 131 Broken Antler
- 4014 Hillglen Way
- 3925 Claret Cup
- 12811 Azalea Crossing
- 12747 Pronghorn Oak
- 12606 Pine Warbler
- 4822 Sandhill Crane
- 13535 Valjean Ave
- 1723 La Grande Jatte
- 12610 Lost Maples
- 12723 Cedar Fly
- 4907 Taconite Pass
- 5307 Wichita Pike
- 5246 Scoria Trail
- 4932 Taconite Pass
- 4054 Deep River
- 6647 Brandy Path
- 7518 Boa Hollow
- 12606 Texas Gold
- 12931 Limestone Way
- 12819 Limestone Way
- 3222 Comal Springs
- 12443 Old Glory Ave
- 4510 Jesse Bowman
- 3434 Mentone Way
- 12830 Lone Star Leaf
- 5703 Sweetwater Way
- 12518 Crockett Way
- 12126 Edward Conrad
- 12539 Loving Mill
- 4835 James Gaines
