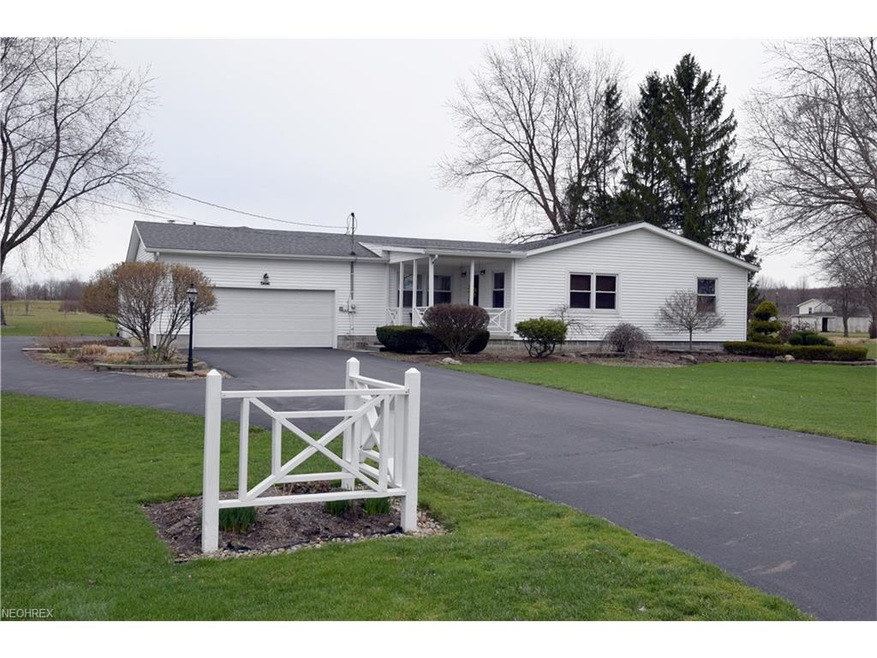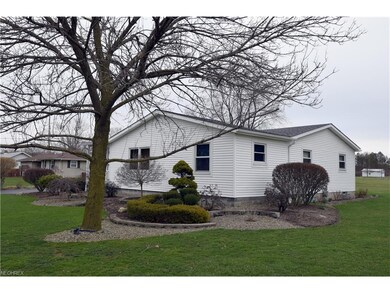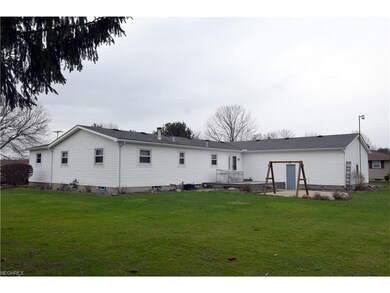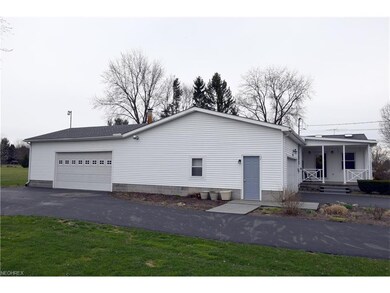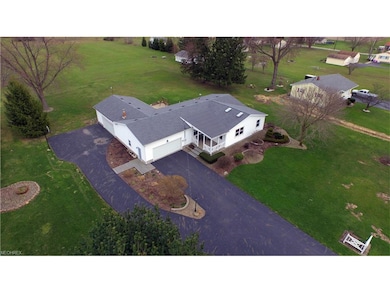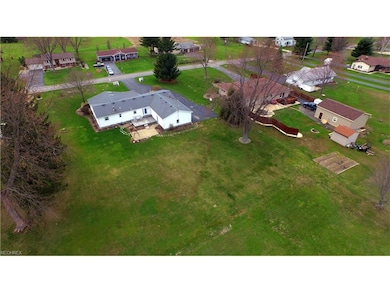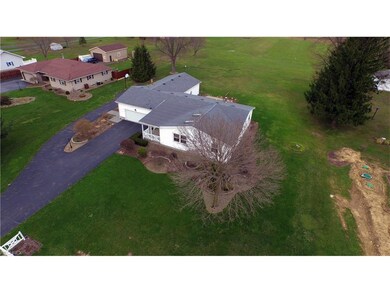
4322 Ridge Rd Cortland, OH 44410
Highlights
- Deck
- 5 Car Attached Garage
- Forced Air Heating and Cooling System
- Porch
- Patio
- 1-Story Property
About This Home
As of July 2021Gorgeous updated 4BD, 2 full bath ranch situated on just under an acre in Fowler township. This immaculate home boasts a gourmet eat-in kitchen with double oven, ceramic tile, and custom Canadian oak cabinets. Nicely sized bedrooms spaced throughout the floorplan with beautiful ensuite bath off the master. Formal dining room with carpet and ceramic tile leading from kitchen to the large living room with two skylights. Private patio/deck overlooks peaceful back yard. New roof and windows in 2012 and newer, well maintained furnace/AC plus updated electric. Pristine, DRY basement with glass block windows and four separate rooms including a workshop and custom built-ins. The attached, heated 5 car garage is an auto enthusiast's dream space. Truly a must see!
Last Agent to Sell the Property
Jonathan Ulp
Deleted Agent License #2015005266 Listed on: 03/22/2017

Home Details
Home Type
- Single Family
Est. Annual Taxes
- $1,868
Year Built
- Built in 1972
Lot Details
- 0.86 Acre Lot
Parking
- 5 Car Attached Garage
Home Design
- Asphalt Roof
- Vinyl Construction Material
Interior Spaces
- 1-Story Property
- Fire and Smoke Detector
Kitchen
- Built-In Oven
- Cooktop
- Dishwasher
Bedrooms and Bathrooms
- 4 Bedrooms
Laundry
- Dryer
- Washer
Basement
- Basement Fills Entire Space Under The House
- Sump Pump
Outdoor Features
- Deck
- Patio
- Porch
Utilities
- Forced Air Heating and Cooling System
- Heating System Uses Gas
- Septic Tank
Listing and Financial Details
- Assessor Parcel Number 17-054010
Ownership History
Purchase Details
Home Financials for this Owner
Home Financials are based on the most recent Mortgage that was taken out on this home.Purchase Details
Home Financials for this Owner
Home Financials are based on the most recent Mortgage that was taken out on this home.Purchase Details
Similar Homes in Cortland, OH
Home Values in the Area
Average Home Value in this Area
Purchase History
| Date | Type | Sale Price | Title Company |
|---|---|---|---|
| Interfamily Deed Transfer | -- | None Available | |
| Warranty Deed | $235,000 | None Available | |
| Warranty Deed | $173,500 | None Available | |
| Deed | -- | -- |
Mortgage History
| Date | Status | Loan Amount | Loan Type |
|---|---|---|---|
| Open | $223,250 | New Conventional | |
| Previous Owner | $177,230 | VA | |
| Previous Owner | $20,000 | Credit Line Revolving |
Property History
| Date | Event | Price | Change | Sq Ft Price |
|---|---|---|---|---|
| 07/19/2021 07/19/21 | Sold | $235,000 | +2.2% | $140 / Sq Ft |
| 06/15/2021 06/15/21 | Pending | -- | -- | -- |
| 06/15/2021 06/15/21 | For Sale | $230,000 | +32.6% | $137 / Sq Ft |
| 05/19/2017 05/19/17 | Sold | $173,500 | +2.4% | $60 / Sq Ft |
| 03/23/2017 03/23/17 | Pending | -- | -- | -- |
| 03/22/2017 03/22/17 | For Sale | $169,500 | -- | $58 / Sq Ft |
Tax History Compared to Growth
Tax History
| Year | Tax Paid | Tax Assessment Tax Assessment Total Assessment is a certain percentage of the fair market value that is determined by local assessors to be the total taxable value of land and additions on the property. | Land | Improvement |
|---|---|---|---|---|
| 2024 | $3,119 | $74,030 | $3,710 | $70,320 |
| 2023 | $3,119 | $74,030 | $3,710 | $70,320 |
| 2022 | $2,391 | $45,990 | $3,360 | $42,630 |
| 2021 | $2,396 | $45,990 | $3,360 | $42,630 |
| 2020 | $2,404 | $45,990 | $3,360 | $42,630 |
| 2019 | $2,296 | $40,190 | $3,120 | $37,070 |
| 2018 | $2,236 | $40,190 | $3,120 | $37,070 |
| 2017 | $2,173 | $40,190 | $3,120 | $37,070 |
| 2016 | $2,031 | $36,860 | $3,120 | $33,740 |
| 2015 | $1,868 | $36,860 | $3,120 | $33,740 |
| 2014 | $1,867 | $36,860 | $3,120 | $33,740 |
| 2013 | $1,988 | $39,000 | $3,120 | $35,880 |
Agents Affiliated with this Home
-
Patty Bevere

Seller's Agent in 2021
Patty Bevere
Keller Williams Chervenic Rlty
(330) 592-9945
120 Total Sales
-
Dan Alvarez

Buyer's Agent in 2021
Dan Alvarez
Brokers Realty Group
(330) 240-4449
568 Total Sales
-
J
Seller's Agent in 2017
Jonathan Ulp
Deleted Agent
Map
Source: MLS Now
MLS Number: 3887223
APN: 17-054010
- 4344 Ridge Rd
- 160 Saint Andrews
- 124 Saint Andrews
- 0 St Andrews Unit 5113795
- 172 Winter Ln
- 404 Cherry Hill Ln
- 408 Cherry Hill Ln
- 300 S Colonial Dr
- 428 Cherry Hill Ln
- 449 E Main St
- 278 Rosewae Ave
- 288 Butternut Cir
- 265 Old Oak Dr
- 111 Richard Ave
- 507 Tournament Trail
- 140 Frostwood Dr
- 473 S Colonial Dr
- 7 Tami Ct
- 151 Cedar Cir
- 232 Bayview Dr Unit 232
