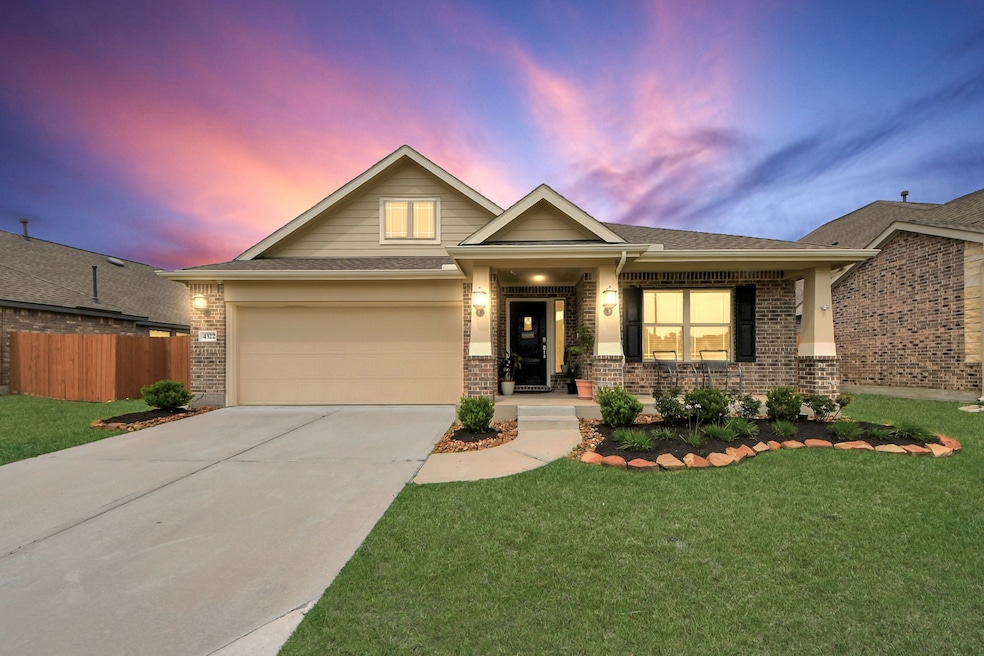
4322 Tawny Timber Dr Spring, TX 77386
Harmony NeighborhoodHighlights
- Fitness Center
- Home Energy Rating Service (HERS) Rated Property
- Deck
- Snyder Elementary School Rated A
- Clubhouse
- 1-minute walk to Harmony Wander Park
About This Home
As of July 2025Built in 2020, this home offers 3 bedrooms, 2 bathrooms, a dedicated home office, and an extended covered patio - perfect for modern living and entertaining. Step inside and you'll be greeted by soaring ceilings and warm-toned flooring that create a welcoming atmosphere. To the left, a light-filled office with large windows offers the ideal space to work from home or study in peace. The open-concept kitchen is both spacious and functional, designed to accommodate multiple cooks at once. Stainless steel appliance include a microwave, oven, stove, and dishwasher—it’s ready for your next culinary creation. The seamless flow between the kitchen, dining, and living areas makes hosting gatherings a breeze. All three bedrooms are generously sized with high ceilings and ample room for large furniture. Outside, enjoy your private backyard oasis with an extended covered patio—ideal for relaxing evenings or weekend BBQs, you’ll enjoy extra peace and privacy. Call today to schedule your showing!
Last Agent to Sell the Property
RE/MAX Fine Properties License #0724238 Listed on: 05/09/2025

Last Buyer's Agent
Mary Taormina
Redfin Corporation License #0771625

Home Details
Home Type
- Single Family
Est. Annual Taxes
- $8,058
Year Built
- Built in 2019
Lot Details
- 7,558 Sq Ft Lot
- South Facing Home
- Back Yard Fenced
- Sprinkler System
HOA Fees
- $86 Monthly HOA Fees
Parking
- 2 Car Attached Garage
Home Design
- Traditional Architecture
- Brick Exterior Construction
- Slab Foundation
- Composition Roof
- Stone Siding
- Radiant Barrier
Interior Spaces
- 1,857 Sq Ft Home
- 1-Story Property
- High Ceiling
- Ceiling Fan
- Gas Fireplace
- Window Treatments
- Formal Entry
- Family Room Off Kitchen
- Breakfast Room
- Home Office
- Utility Room
- Security System Owned
Kitchen
- Breakfast Bar
- Electric Oven
- Gas Range
- Microwave
- Dishwasher
- Disposal
Flooring
- Carpet
- Tile
Bedrooms and Bathrooms
- 3 Bedrooms
- 2 Full Bathrooms
- Double Vanity
- Bathtub with Shower
- Separate Shower
Eco-Friendly Details
- Home Energy Rating Service (HERS) Rated Property
- Energy-Efficient Windows with Low Emissivity
- Energy-Efficient HVAC
- Energy-Efficient Thermostat
- Ventilation
Outdoor Features
- Pond
- Deck
- Covered patio or porch
Schools
- Ann K. Snyder Elementary School
- York Junior High School
- Grand Oaks High School
Utilities
- Central Heating and Cooling System
- Heating System Uses Gas
- Programmable Thermostat
- Tankless Water Heater
Listing and Financial Details
- Exclusions: Washer, Dryer, Fridge
Community Details
Overview
- Association fees include clubhouse, ground maintenance, recreation facilities
- First Service Residential Association, Phone Number (281) 430-4180
- Built by Lennar Homes
- Harmony Subdivision
Amenities
- Picnic Area
- Clubhouse
- Meeting Room
- Party Room
Recreation
- Tennis Courts
- Community Basketball Court
- Sport Court
- Community Playground
- Fitness Center
- Community Pool
- Park
- Trails
Ownership History
Purchase Details
Home Financials for this Owner
Home Financials are based on the most recent Mortgage that was taken out on this home.Similar Homes in Spring, TX
Home Values in the Area
Average Home Value in this Area
Purchase History
| Date | Type | Sale Price | Title Company |
|---|---|---|---|
| Vendors Lien | -- | None Available |
Mortgage History
| Date | Status | Loan Amount | Loan Type |
|---|---|---|---|
| Open | $100,000 | New Conventional |
Property History
| Date | Event | Price | Change | Sq Ft Price |
|---|---|---|---|---|
| 07/30/2025 07/30/25 | Sold | -- | -- | -- |
| 07/05/2025 07/05/25 | Pending | -- | -- | -- |
| 06/20/2025 06/20/25 | For Sale | $340,000 | 0.0% | $183 / Sq Ft |
| 06/02/2025 06/02/25 | Off Market | -- | -- | -- |
| 05/09/2025 05/09/25 | For Sale | $340,000 | -- | $183 / Sq Ft |
Tax History Compared to Growth
Tax History
| Year | Tax Paid | Tax Assessment Tax Assessment Total Assessment is a certain percentage of the fair market value that is determined by local assessors to be the total taxable value of land and additions on the property. | Land | Improvement |
|---|---|---|---|---|
| 2024 | $6,264 | $327,646 | -- | -- |
| 2023 | $5,868 | $297,860 | $29,920 | $323,400 |
| 2022 | $7,379 | $270,780 | $29,920 | $290,550 |
| 2021 | $7,283 | $246,160 | $29,920 | $216,240 |
| 2020 | $2,668 | $83,780 | $48,910 | $34,870 |
Agents Affiliated with this Home
-

Seller's Agent in 2025
Tina Joseph
RE/MAX
1 in this area
199 Total Sales
-

Seller Co-Listing Agent in 2025
Nimesh Patel
RE/MAX
(832) 819-2362
1 in this area
1,247 Total Sales
-
M
Buyer's Agent in 2025
Mary Taormina
Redfin Corporation
Map
Source: Houston Association of REALTORS®
MLS Number: 49241108
APN: 5712-08-00300
- 4545 New Country Dr
- 4211 Green Landing Dr
- 4542 Shallow Ember Dr
- 4609 Autumn Morning Dr
- 4430 Lone Alcove Dr
- 4319 Imperial Gardens Dr
- 28036 Rocky Heights Dr
- 27817 Ellie Oak Ln
- 4503 Overlook Bend Dr
- 4778 Misty Ranch Dr
- 28011 Langsdale Ct
- 27918 Creek Flat Dr
- 28130 Aspen Horizon Dr
- 2775 Altissimo Ct
- 2712 Altissimo Ct
- 27172 Allegretto Dr
- 27887 Serenata Springs Dr
- 27402 E Benders Landing Blvd
- 1216 Matthew Hills Ln
- 4014 N Rondelet Dr






