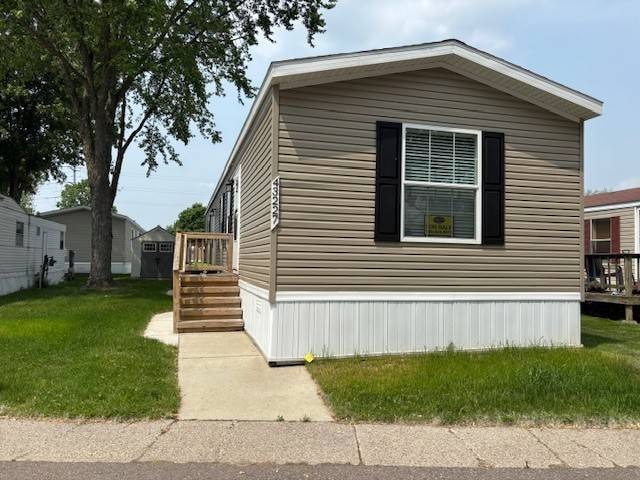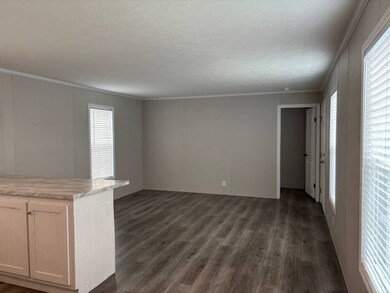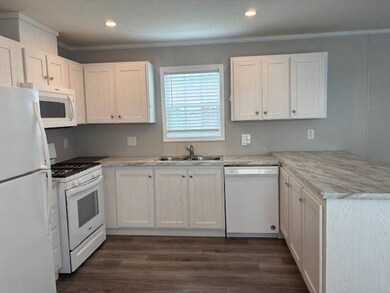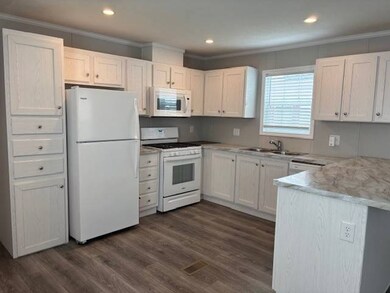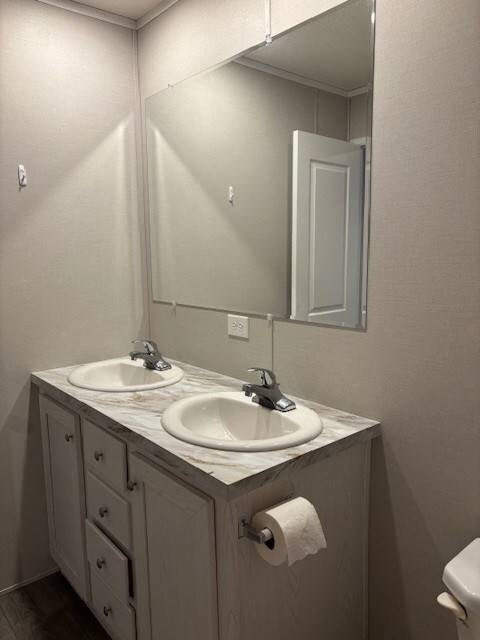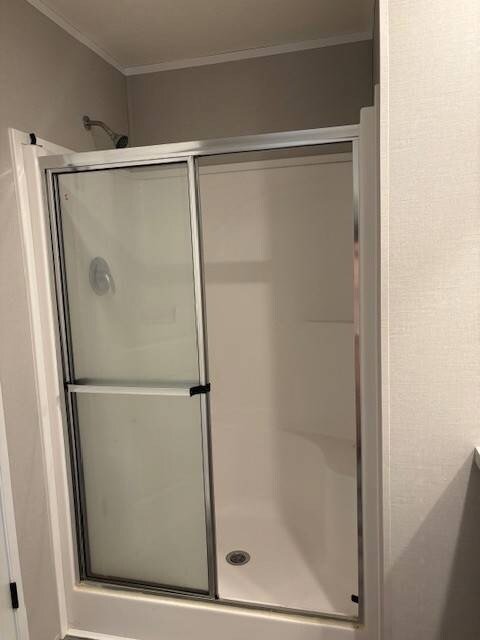43227 Normandy Ave Unit 612 Sterling Heights, MI 48314
Estimated payment $274/month
Highlights
- Fitness Center
- Open Floorplan
- Community Pool
- Hardeman Elementary School Rated A-
- Clubhouse
- Walk-In Closet
About This Home
This like new 2 bedroom/2 bath house is in immaculate condition. This home has an open concept floorplan, a kitchen with lots of storage, Master bath room with nice shower with seating and so much more. There is a separate laundry room for the washer and dryer. Home includes all appliances including dishwasher, microwave, refrigerator, stove, washer, dryer and central air. The exterior features a shed for extra storage. This is a MUST SEE home! Call us today to schedule your personal tour of this home and community. Showings are by appointment only. We look forward to hearing from you. Discover, Visa, Mastercard and AMEX are now accepted at this location, some restrictions apply. Contact the sales office for details. Price is subject to change without notice. Qualified buyers may receive financing thru 3rd party lenders.
Property Details
Home Type
- Mobile/Manufactured
Year Built
- Built in 2023
Home Design
- Asphalt Roof
- Vinyl Siding
Interior Spaces
- 1,056 Sq Ft Home
- 1-Story Property
- Open Floorplan
- Living Room
- Laminate Flooring
Kitchen
- Oven
- Microwave
- Dishwasher
- Disposal
Bedrooms and Bathrooms
- 2 Bedrooms
- En-Suite Primary Bedroom
- Walk-In Closet
- 2 Full Bathrooms
Laundry
- Laundry Room
- Dryer
- Washer
Additional Features
- Shed
- Land Lease of $729
- Forced Air Heating and Cooling System
Community Details
Overview
- Sterling Estates Community
Amenities
- Clubhouse
- Recreation Room
- Laundry Facilities
Recreation
- Community Playground
- Fitness Center
- Community Pool
Pet Policy
- Pets Allowed
Map
Home Values in the Area
Average Home Value in this Area
Property History
| Date | Event | Price | List to Sale | Price per Sq Ft |
|---|---|---|---|---|
| 12/04/2025 12/04/25 | For Sale | $43,999 | 0.0% | $42 / Sq Ft |
| 09/10/2025 09/10/25 | Off Market | $43,999 | -- | -- |
| 07/03/2025 07/03/25 | Price Changed | $43,999 | -2.2% | $42 / Sq Ft |
| 06/05/2025 06/05/25 | For Sale | $45,000 | -- | $43 / Sq Ft |
Source: My State MLS
MLS Number: 11511391
- 43132 Pontchartrain Ave Unit 52
- 43170 Riviera Ave Unit 92
- 43112 Riviera Ave Unit 209
- 43044 Pontchartrain Ave Unit 63
- 44084 Utica Rd
- 7474 River Vista St
- 8056 Dawn Dr
- 8065 Ogden Dr
- 43298 Mound #206
- 43298 Mound Rd Unit 40
- 7553 Nichols St
- 42389 Mound Rd
- 42401 Mound Rd
- 5820 Heights Blvd
- 5874 Heights Dr Unit 20 / Building 1
- 5793 Heights Blvd
- 5847 Heights Dr Unit 2 / Building 1
- 8238 Clinton River Rd
- 5811 Heights Dr Unit 4 / Building 2
- 8628 Strom Dr
- 43700 Van Dyke Ave
- 8395 Riverland Dr
- 42295 Parkside Cir
- 5560 Pine Aires Dr Unit 5560 Pine Aires Dr
- 5686 Acorn Ln
- 5204 Pine Aires Dr
- 5589 Twin Oaks Dr Unit 152
- 8514 Hampshire Dr Unit 2
- 8522 Hampshire Dr
- 5457 Twin Oaks Dr Unit 138
- 41668 Huntington Dr
- 45280 Deshon St
- 11358 Canal Rd Unit 204
- 45437 Deshon St
- 44090 Kings Gate Dr
- 8348 18 Mile Rd
- 45631 Harry St
- 45725 Utica Green W
- 46267 Terrace Dr
- 8107 Janis St
