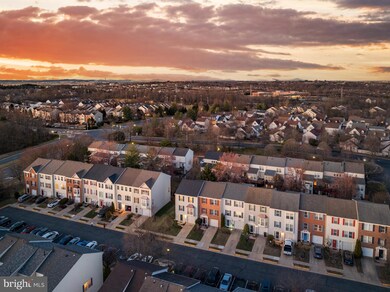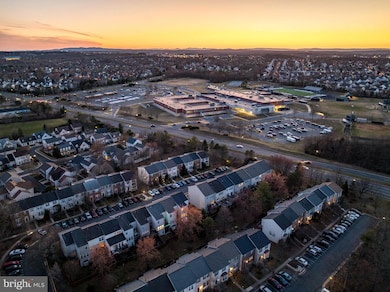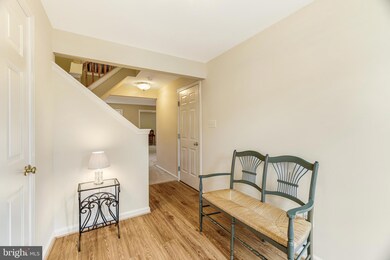
43228 Brookford Square Ashburn, VA 20147
Highlights
- Colonial Architecture
- Garden View
- Tennis Courts
- Belmont Station Elementary School Rated A-
- Community Pool
- Community Center
About This Home
As of May 2025Discover this beautifully maintained 3-bedroom, 2.5-bath end-unit townhome with a garage in the sought-after Ashburn Farm community, offering over 2,248 square feet of finished living space and a rare three-level extension for added space and functionality. The Ryan Homes Providence model features an expansive luxury primary suite with dual closets, a cathedral ceiling, and an ensuite bath with a soaking tub, shower, and dual vanity. The main level boasts an oversized family room, a formal dining room, and a gourmet kitchen with a large island—a feature only available with this extension—plus a sunroom addition with space for a future deck. The lower level includes a spacious rec room, bonus room, and a separate walk-out entrance to the private backyard, making it an ideal home office or additional living space. Freshly painted with new carpet and flooring, this original-owner, non-smoking home has been meticulously cared for, featuring a new roof with architectural shingles and a transferable warranty, new LG stainless steel kitchen appliances, updated plumbing and electrical fixtures, and a recently serviced HVAC (replaced in 2017). The long driveway and generously sized garage offer plenty of parking and storage. Set on a quiet cul-de-sac, this home provides privacy, a larger yard, and easy access to major commuter routes, including Rt. 7, Rt. 28, and the Dulles Greenway. Conveniently located just 10 minutes from Ashburn Metro Station (Silver Line) and 12 minutes from Dulles International Airport, with a short walk to Loudoun County Transit stops with direct routes to Ashburn Station (Metro SmarTrip cards accepted), Trailside Park, award-winning Stone Bridge High School and Trailside Middle School, Ashburn Library, the W&OD Trail, a community pool, and tot lots. Ashburn Farm offers an impressive range of amenities designed to enhance residents' lifestyles. The community features three swimming pools—Windmill, Breezyhill, and Summerwood—open from late May through Labor Day, as well as twelve tennis courts, some of which are equipped for pickleball and evening play. Residents can also enjoy nineteen playgrounds designed for children aged 5-12, several basketball courts, and nearly thirty miles of scenic asphalt trails perfect for walking, biking, and outdoor exercise. The Windmill Pavilion provides a great space for gatherings and events, while the Community Center offers rental rooms, including the DeLong Room and a lower-level meeting room, for private functions. With a strong focus on recreation and community engagement, Ashburn Farm hosts year-round social events and activities, making it one of Ashburn's most desirable neighborhoods. Plus, with a low HOA fee of $119.26 per month covering trash/recycling pickup, townhome street snow removal, and common area maintenance, this home offers an unbeatable value in one of Ashburn’s most desirable neighborhoods. Close to tons of shopping to include Whole Foods/Trader Joes and great restaurant options. Notable upgrades include Roof 2025, HVAC 2017, LG Stainless Appliance Package 2025, Water Heater 2024, Garbage Disposal 2024, Paint (interior & exterior) 2025, Carpet 2025, Updated plumbing fixtures 2025, Updated lighting fixtures 2025. W/D 8 years old. Transferable Virginia Green lawn service plan.
Last Agent to Sell the Property
Berkshire Hathaway HomeServices PenFed Realty Listed on: 03/20/2025

Townhouse Details
Home Type
- Townhome
Est. Annual Taxes
- $4,974
Year Built
- Built in 1998
Lot Details
- 2,614 Sq Ft Lot
- Property is in very good condition
HOA Fees
- $120 Monthly HOA Fees
Parking
- 1 Car Attached Garage
- Front Facing Garage
- Driveway
Home Design
- Colonial Architecture
- Slab Foundation
- Vinyl Siding
Interior Spaces
- 2,248 Sq Ft Home
- Property has 3 Levels
- Garden Views
- Finished Basement
- Exterior Basement Entry
Kitchen
- Stove
- Dishwasher
- Stainless Steel Appliances
- Disposal
Flooring
- Carpet
- Vinyl
Bedrooms and Bathrooms
- 3 Bedrooms
Laundry
- Dryer
- Washer
Schools
- Belmont Station Elementary School
- Trailside Middle School
- Stone Bridge High School
Utilities
- Forced Air Heating and Cooling System
- Natural Gas Water Heater
Listing and Financial Details
- Tax Lot 26
- Assessor Parcel Number 116473506000
Community Details
Overview
- Association fees include common area maintenance, pool(s), trash, snow removal
- Ashburn Farm HOA
- Built by Ryan Homes
- Ashburn Farm Subdivision, Providence Floorplan
Amenities
- Common Area
- Community Center
Recreation
- Tennis Courts
- Baseball Field
- Community Basketball Court
- Community Playground
- Community Pool
- Jogging Path
- Bike Trail
Pet Policy
- Pets Allowed
Ownership History
Purchase Details
Home Financials for this Owner
Home Financials are based on the most recent Mortgage that was taken out on this home.Purchase Details
Home Financials for this Owner
Home Financials are based on the most recent Mortgage that was taken out on this home.Similar Homes in the area
Home Values in the Area
Average Home Value in this Area
Purchase History
| Date | Type | Sale Price | Title Company |
|---|---|---|---|
| Bargain Sale Deed | $635,000 | Chicago Title | |
| Deed | $164,375 | -- |
Mortgage History
| Date | Status | Loan Amount | Loan Type |
|---|---|---|---|
| Open | $603,200 | New Conventional | |
| Previous Owner | $120,000 | New Conventional | |
| Previous Owner | $159,400 | No Value Available |
Property History
| Date | Event | Price | Change | Sq Ft Price |
|---|---|---|---|---|
| 05/02/2025 05/02/25 | Sold | $635,000 | 0.0% | $282 / Sq Ft |
| 03/28/2025 03/28/25 | Pending | -- | -- | -- |
| 03/26/2025 03/26/25 | Price Changed | $635,000 | -1.7% | $282 / Sq Ft |
| 03/20/2025 03/20/25 | For Sale | $645,900 | -- | $287 / Sq Ft |
Tax History Compared to Growth
Tax History
| Year | Tax Paid | Tax Assessment Tax Assessment Total Assessment is a certain percentage of the fair market value that is determined by local assessors to be the total taxable value of land and additions on the property. | Land | Improvement |
|---|---|---|---|---|
| 2025 | $4,933 | $612,800 | $198,500 | $414,300 |
| 2024 | $4,974 | $575,040 | $188,500 | $386,540 |
| 2023 | $4,769 | $545,050 | $188,500 | $356,550 |
| 2022 | $4,357 | $489,510 | $168,500 | $321,010 |
| 2021 | $4,379 | $446,810 | $158,500 | $288,310 |
| 2020 | $4,375 | $422,720 | $128,500 | $294,220 |
| 2019 | $4,101 | $392,450 | $128,500 | $263,950 |
| 2018 | $4,103 | $378,180 | $128,500 | $249,680 |
| 2017 | $4,060 | $360,920 | $128,500 | $232,420 |
| 2016 | $4,090 | $357,170 | $0 | $0 |
| 2015 | $4,071 | $230,200 | $0 | $230,200 |
| 2014 | $4,030 | $220,420 | $0 | $220,420 |
Agents Affiliated with this Home
-
Nikki Lagouros

Seller's Agent in 2025
Nikki Lagouros
BHHS PenFed (actual)
(703) 596-5065
12 in this area
550 Total Sales
-
Mona Hope

Buyer's Agent in 2025
Mona Hope
BHHS PenFed (actual)
(703) 999-2298
3 in this area
38 Total Sales
Map
Source: Bright MLS
MLS Number: VALO2090832
APN: 116-47-3506
- 20395 Brightcrest Terrace
- 20453 Peckham St
- 20696 Southwind Terrace
- 42984 Nashua St
- 43034 Chesterton St
- 43537 Graves Ln
- 20401 Trails End Terrace
- 43232 Wayside Cir
- 20351 Bowfonds St
- 43157 Tall Pines Ct
- 43036 Hedgeapple Ct
- 20257 Macglashan Terrace
- 20419 Charter Oak Dr
- 20333 Bowfonds St
- 20230 Macglashan Terrace Unit 2107
- 20435 Scioto Terrace
- 43048 Zander Terrace
- 42905 Nashua St
- 43172 Wintergrove Dr
- 20385 Medalist Dr






