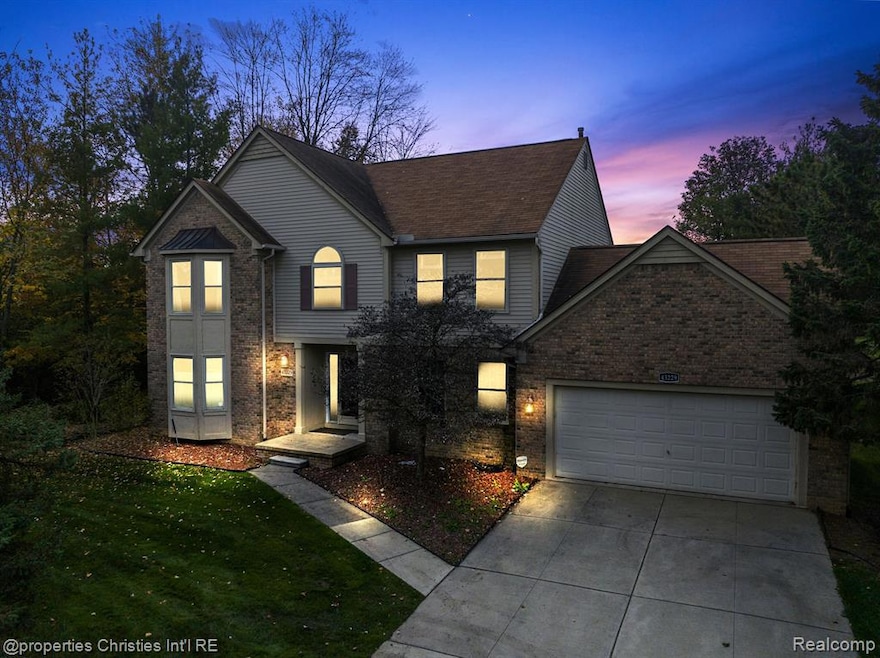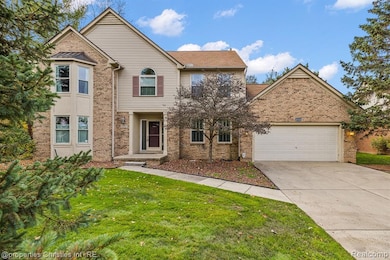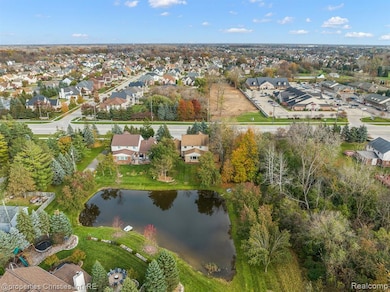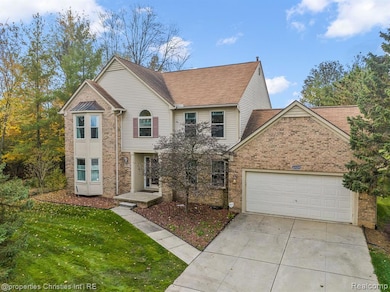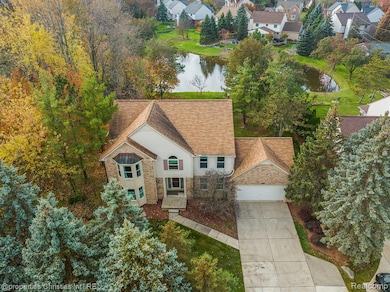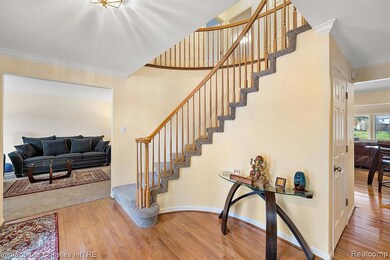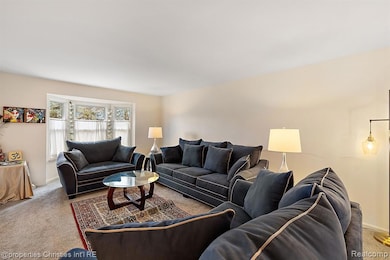Estimated payment $3,409/month
Highlights
- Colonial Architecture
- Deck
- 2 Car Direct Access Garage
- Troy Union Elementary School Rated A
- No HOA
- Porch
About This Home
***3% SELLERS CONCESSION OFFERED WITH FULL PRICE OFFER*** Welcome to this bright & beautiful east facing well maintained home located in the Troy school district. The entry level contains an open concept kitchen, dining room, living room, office, powder room, large family room, foyer. The upper level contains a Master bedroom with a walk in closet and primary bath, three more well sized bedrooms and another full bath. This home has hardwood floors on the main level and new carpets on the main and upper level. This home offers quick access to the main road and highway with extended driveway on the side to turn the car easily. The main level also hosts a very private water view family room. This home has large backyard with new deck to enjoy the outdoors with family and friends. There is extra parking available on the pavement (north of the house) that gives access to the pond as well. Information deemed reliable but not guaranteed. Buyer to verify all the information.
Listing Agent
Brown Brothers Real Estate Group
@properties Christie's Int'l R.E. Birmingham License #6501386873 Listed on: 11/18/2023

Home Details
Home Type
- Single Family
Est. Annual Taxes
Year Built
- Built in 1999
Lot Details
- 0.32 Acre Lot
- Lot Dimensions are 80x160x102x154
- Irregular Lot
- Sprinkler System
Home Design
- Colonial Architecture
- Brick Exterior Construction
- Poured Concrete
- Asphalt Roof
- Vinyl Construction Material
Interior Spaces
- 3,066 Sq Ft Home
- 2-Story Property
- Ceiling Fan
- Gas Fireplace
- Family Room with Fireplace
- Partially Finished Basement
- Sump Pump
Kitchen
- Free-Standing Gas Range
- Dishwasher
Bedrooms and Bathrooms
- 4 Bedrooms
Laundry
- Dryer
- Washer
Parking
- 2 Car Direct Access Garage
- Garage Door Opener
Outdoor Features
- Deck
- Patio
- Exterior Lighting
- Porch
Location
- Ground Level
Utilities
- Forced Air Heating and Cooling System
- Heating System Uses Natural Gas
- Programmable Thermostat
- Natural Gas Water Heater
- High Speed Internet
- Cable TV Available
Community Details
- No Home Owners Association
- Laundry Facilities
Listing and Financial Details
- Assessor Parcel Number 2001476066
Map
Home Values in the Area
Average Home Value in this Area
Tax History
| Year | Tax Paid | Tax Assessment Tax Assessment Total Assessment is a certain percentage of the fair market value that is determined by local assessors to be the total taxable value of land and additions on the property. | Land | Improvement |
|---|---|---|---|---|
| 2022 | $4,831 | $205,810 | $0 | $0 |
| 2015 | $5,068 | $164,070 | $0 | $0 |
| 2014 | -- | $147,940 | $0 | $0 |
| 2011 | -- | $156,370 | $0 | $0 |
Property History
| Date | Event | Price | List to Sale | Price per Sq Ft | Prior Sale |
|---|---|---|---|---|---|
| 05/31/2024 05/31/24 | Sold | $510,000 | -8.9% | $166 / Sq Ft | View Prior Sale |
| 05/10/2024 05/10/24 | Pending | -- | -- | -- | |
| 05/10/2024 05/10/24 | For Sale | $559,999 | 0.0% | $183 / Sq Ft | |
| 02/27/2024 02/27/24 | Price Changed | $559,999 | 0.0% | $183 / Sq Ft | |
| 01/19/2024 01/19/24 | Price Changed | $560,000 | -1.8% | $183 / Sq Ft | |
| 12/06/2023 12/06/23 | Price Changed | $570,000 | -2.6% | $186 / Sq Ft | |
| 11/18/2023 11/18/23 | For Sale | $585,000 | -- | $191 / Sq Ft |
Purchase History
| Date | Type | Sale Price | Title Company |
|---|---|---|---|
| Warranty Deed | $570,000 | First American Title | |
| Warranty Deed | $570,000 | First American Title | |
| Warranty Deed | $253,000 | Capital Title Ins Agency | |
| Interfamily Deed Transfer | -- | None Available |
Mortgage History
| Date | Status | Loan Amount | Loan Type |
|---|---|---|---|
| Open | $408,000 | New Conventional | |
| Closed | $408,000 | New Conventional |
Source: Realcomp
MLS Number: 20230093188
APN: 20-01-476-066
- 2931 Briarwood Dr
- 43224 Dequindre Rd
- 5973 Stella
- 1917 Ravenhill Dr
- 6120 Evanswood Rd
- 2707 Robart Dr
- 2403 E Square Lake Rd
- 42739 Pond View Dr
- 2584 Coral Dr
- 42192 Dequindre Rd
- 2684 Coral Dr
- 2111 Beyer Ln
- 2410 Pondview Ln
- 2326 Pondview Ln
- 5761 Bingham Dr
- 2698 Willard Dr
- 6190 Silverstone Dr
- 41659 Touchstone Dr
- 2184 Highbury Dr
- 2089 Topaz Dr
- 5973 Stella
- 2920 Zana Dr
- 2904 Zana
- 5842 Marble Dr
- 2042 Forest Mead Dr
- 2980 Quartz Dr
- 2199 Edgestone Dr
- 2120 Oakwood Dr
- 2153 Bridle Path Dr
- 3737 Cherry Creek Ln
- 4156 Secluded Pines Dr
- 45425 Whispering Lakes Blvd
- 4100 Secluded Pines Dr
- 1676 Clemens Cir Unit 48
- 2519 Westmont Cir Unit 4
- 1750 Melville Dr
- 1511 Porter Cir
- 2358 Saffron Ct
- 5017 Saffron Dr
- 6749 Little Creek Dr
