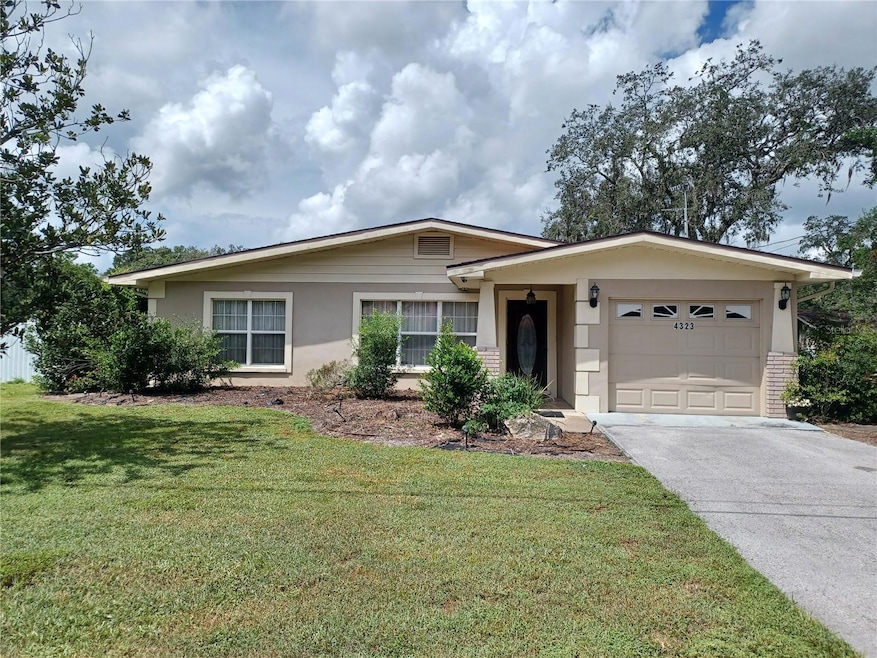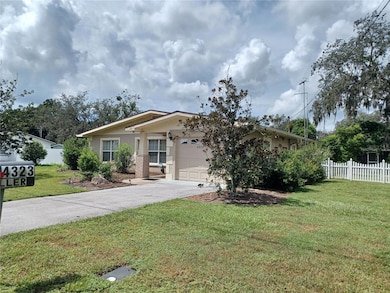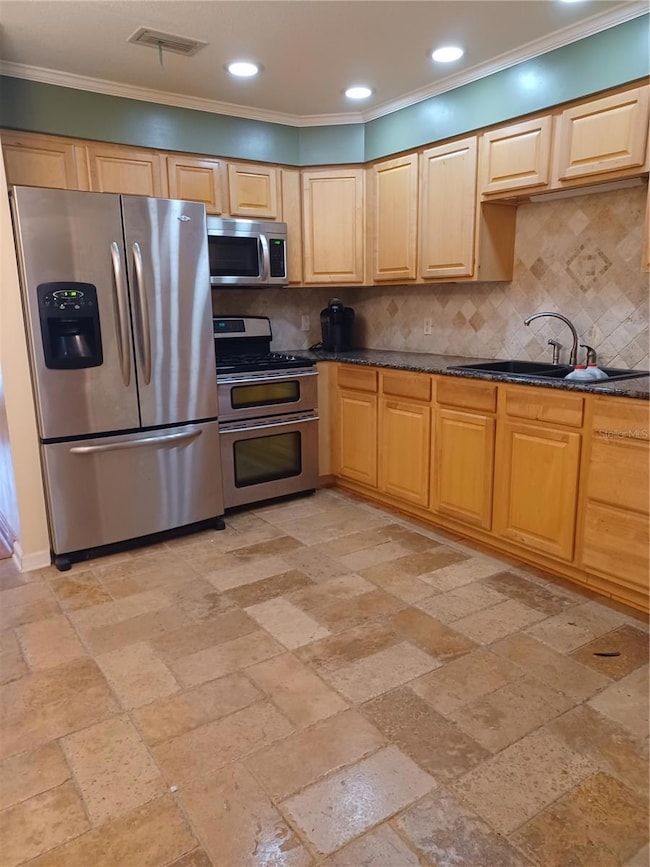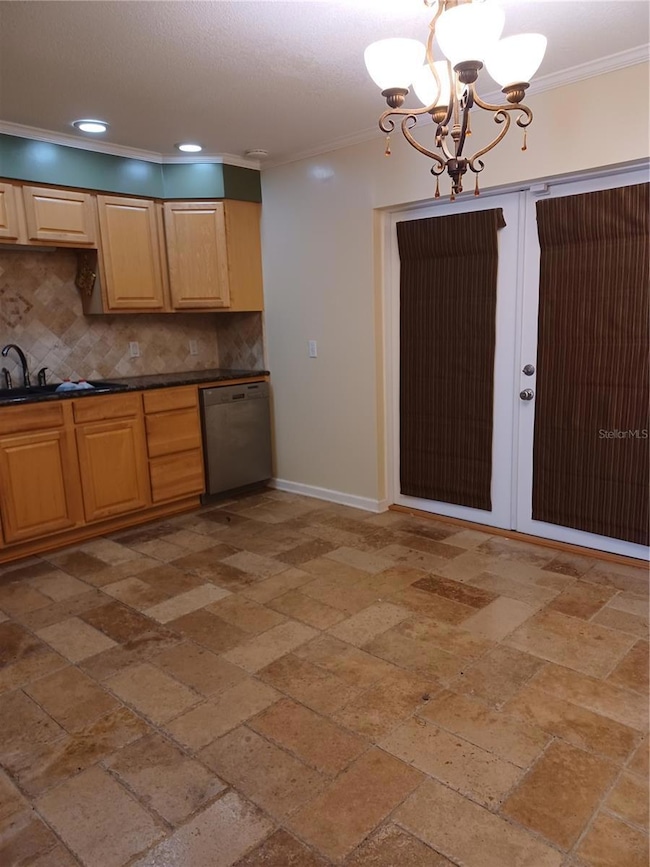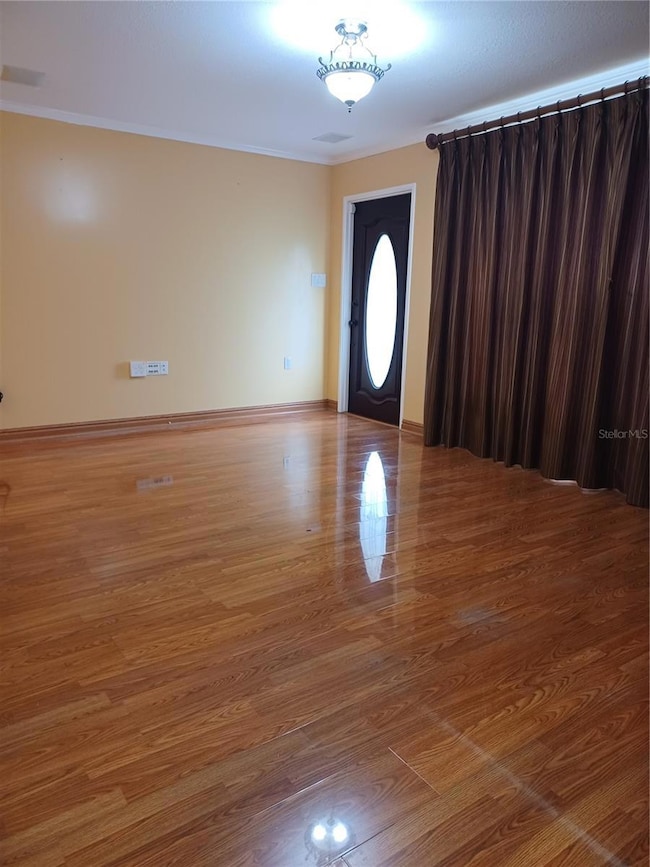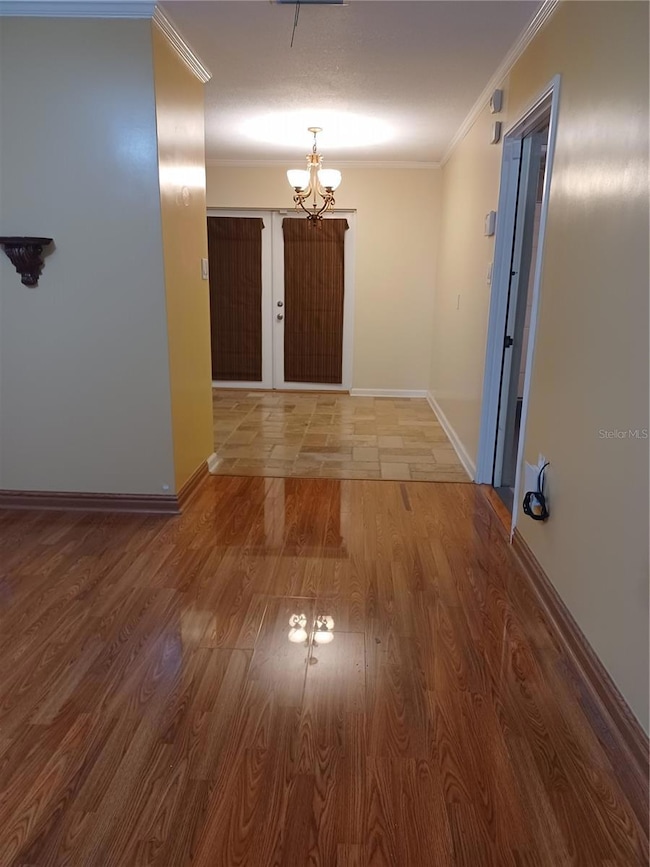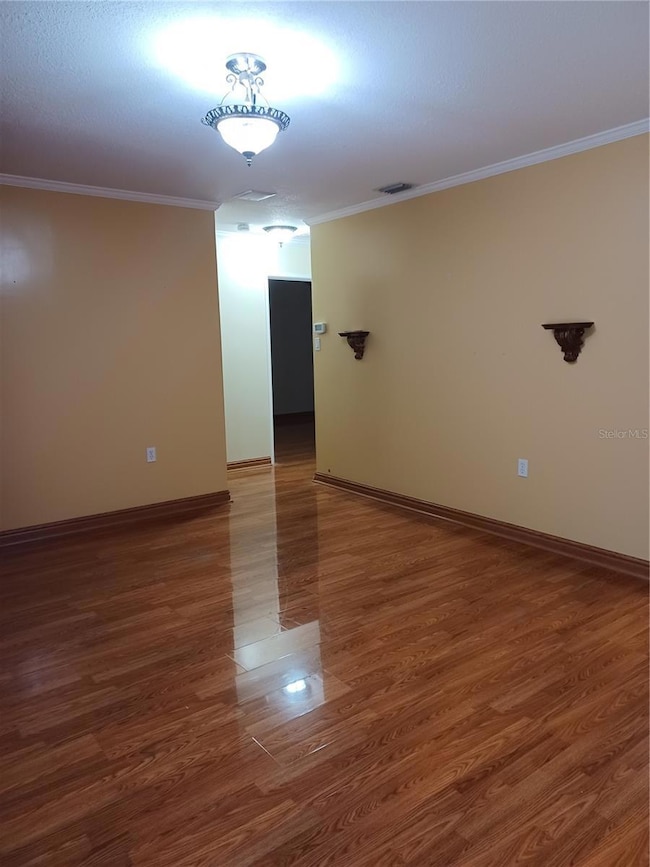4323 5th St Zephyrhills, FL 33542
Estimated payment $2,236/month
Highlights
- 0.35 Acre Lot
- 5 Car Attached Garage
- Double Pane Windows
- No HOA
- Eat-In Kitchen
- Walk-In Closet
About This Home
You don't have to worry about opening your window and being able to touch your neighbor! This double corner lot is a little more than a half-acre and has just what you have been looking for. This 3 bedroom, 2 bath home has a one car attached garage with separate laundry room. As you walk through the front door the laminate flooring will catch your eye. The laminate flooring extends into the second and third bedroom each with built in closets. The primary bedroom is carpeted and has built in shelves to display your items or books so you can read in your own quiet area of your home. The hallway of the primary bedroom has a walk-in closet and primary bathroom. At the end of the hallway is a doorway leading to the family room with Quarry tile flooring, where you will see three sets of French doors. Through door # 1 you will be in the kitchen. The quarry floor tiles accent the solid wood cabinets and tile backsplash. Door #2 leads to a covered patio and into the fenced in backyard. Door #3 takes you to the side yard, still inside the fence you have a "She Shed". Outside the fence is the large 4car garage with 2 large rollup doors and a side entrance. The garage has 2 workbenches, plenty of cabinets and A/C. The side yard has an RV carport with parking pad and electric hookup.
Listing Agent
COLDWELL BANKER AQUATERRA REALTY Brokerage Phone: 813-780-7500 License #694601 Listed on: 09/11/2025

Home Details
Home Type
- Single Family
Est. Annual Taxes
- $2,162
Year Built
- Built in 1959
Lot Details
- 0.35 Acre Lot
- East Facing Home
- 2 Lots in the community
- Additional Parcels
- Property is zoned R3
Parking
- 5 Car Attached Garage
Home Design
- Slab Foundation
- Shingle Roof
- Block Exterior
- Stucco
Interior Spaces
- 1,492 Sq Ft Home
- 1-Story Property
- Ceiling Fan
- Double Pane Windows
- Drapes & Rods
- French Doors
- Family Room
- Living Room
Kitchen
- Eat-In Kitchen
- Range with Range Hood
- Microwave
- Dishwasher
Flooring
- Carpet
- Laminate
- Tile
Bedrooms and Bathrooms
- 3 Bedrooms
- Walk-In Closet
- 2 Full Bathrooms
Laundry
- Laundry in Garage
- Dryer
- Washer
Outdoor Features
- Outdoor Storage
Schools
- West Zephyrhills Elemen Elementary School
- Raymond B Stewart Middle School
- Zephryhills High School
Utilities
- Central Heating and Cooling System
- Propane
- Septic Tank
- Cable TV Available
Community Details
- No Home Owners Association
- Vinsons Add Subdivision
Listing and Financial Details
- Visit Down Payment Resource Website
- Legal Lot and Block 2 / 1
- Assessor Parcel Number 21-26-14-015.0-001.00-003.0
Map
Home Values in the Area
Average Home Value in this Area
Tax History
| Year | Tax Paid | Tax Assessment Tax Assessment Total Assessment is a certain percentage of the fair market value that is determined by local assessors to be the total taxable value of land and additions on the property. | Land | Improvement |
|---|---|---|---|---|
| 2025 | $1,767 | $142,030 | -- | -- |
| 2024 | $1,767 | $138,030 | -- | -- |
| 2023 | $1,689 | $134,010 | $0 | $0 |
| 2022 | $1,504 | $130,110 | $0 | $0 |
| 2021 | $1,463 | $126,320 | $53,130 | $73,190 |
| 2020 | $1,432 | $124,580 | $33,880 | $90,700 |
| 2019 | $1,396 | $121,780 | $0 | $0 |
| 2018 | $1,402 | $117,052 | $0 | $0 |
| 2017 | $1,391 | $114,644 | $30,492 | $84,152 |
| 2016 | $1,106 | $98,839 | $0 | $0 |
| 2015 | $1,120 | $98,152 | $0 | $0 |
| 2014 | $805 | $88,344 | $38,808 | $49,536 |
Property History
| Date | Event | Price | List to Sale | Price per Sq Ft |
|---|---|---|---|---|
| 09/11/2025 09/11/25 | For Sale | $390,000 | -- | $261 / Sq Ft |
Purchase History
| Date | Type | Sale Price | Title Company |
|---|---|---|---|
| Warranty Deed | $190,000 | Sunstate Title Agency Inc | |
| Warranty Deed | $145,000 | A & A Title Ins Agency Inc | |
| Warranty Deed | $115,000 | A & A Title Insurance Agency | |
| Warranty Deed | -- | -- | |
| Warranty Deed | $40,000 | -- |
Mortgage History
| Date | Status | Loan Amount | Loan Type |
|---|---|---|---|
| Open | $175,000 | VA | |
| Previous Owner | $99,200 | Fannie Mae Freddie Mac |
Source: Stellar MLS
MLS Number: TB8426097
APN: 14-26-21-0150-00100-0030
- 4311 5th St
- 4345 6th St
- 38310 Fir Ave
- 38217 Woodside Ln
- 38203 Woodside Ln
- 38146 Woodgate Ln
- 38118 Woodgate Ln
- 38348 Stebbins Ave
- 38102 Vinson Ave
- 38108 Vinson Ave
- 38055 Woodgate Ln
- 38040 Woodgate Ln
- 38250 Collins Ave
- 38034 Woodgate Ln
- 4329 Woodstock Blvd
- 4529 Olive Dr
- 0 Gall Unit 1.08 Acres
- 0 Gall Unit 2.59 Acres
- 38400 Gaines St
- 4141 Transue Dr
- 38352 Corey St
- 38612 Fir Ave
- 4609 5th St
- 38313 Tucker Rd
- 4606 La Force St
- 38635 Alston Ave
- 38026 Fallstone Way
- 38256 Fallstone Way
- 38057 Fallstone Way
- 38058 Fallstone Way
- 38227 Fallstone Way
- 38072 Fallstone Way
- 38086 Fallstone Way
- 38119 Fallstone Way
- 38123 Fallstone Way
- 38161 Fallstone Way
- 38165 Fallstone Way
- 38096 Fallstone Way
- 38194 Fallstone Way
- 38156 Fallstone Way
