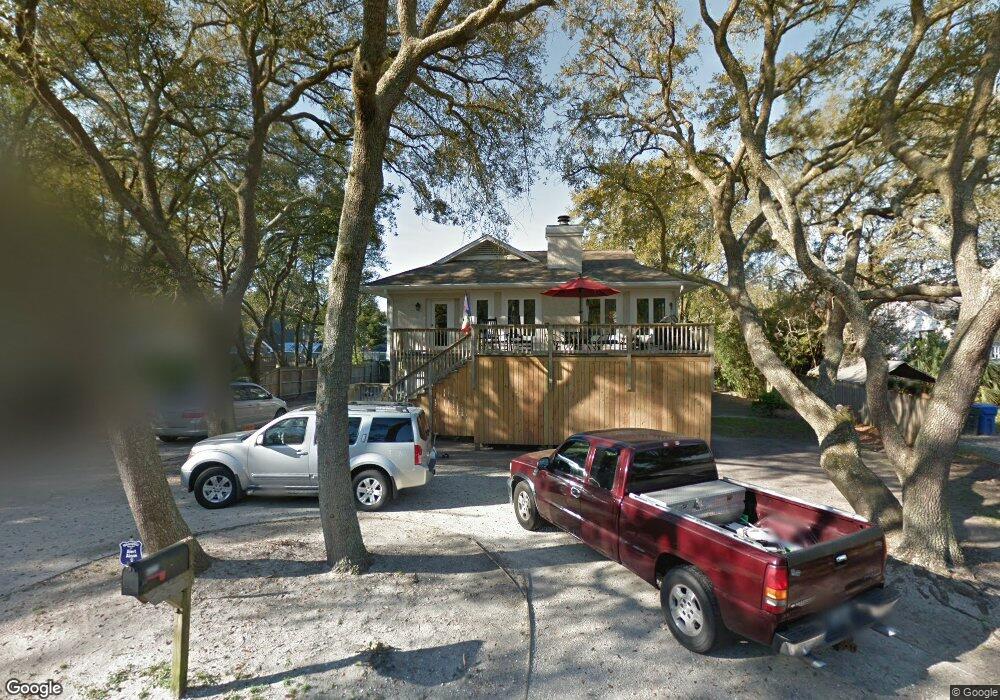4323 8th St Saint Simons Island, GA 31522
Estimated Value: $1,781,000 - $1,930,978
3
Beds
3
Baths
2,278
Sq Ft
$814/Sq Ft
Est. Value
About This Home
This home is located at 4323 8th St, Saint Simons Island, GA 31522 and is currently estimated at $1,854,245, approximately $813 per square foot. 4323 8th St is a home located in Glynn County with nearby schools including St. Simons Elementary School, Glynn Middle School, and Glynn Academy.
Ownership History
Date
Name
Owned For
Owner Type
Purchase Details
Closed on
Jun 15, 2020
Sold by
Gepfert Gwen J
Bought by
Dvg Realty Llc
Current Estimated Value
Purchase Details
Closed on
Apr 5, 2017
Sold by
Shingler Raymond C
Bought by
Gepfert Gwen J and Vogt Robert N
Purchase Details
Closed on
Mar 30, 2017
Sold by
Shingler Damaras N
Bought by
Shingler Raymond A and Shingler Louise O
Purchase Details
Closed on
Nov 4, 2015
Sold by
Shingler Raymond C
Bought by
Shingler Raymond C and Shingler Louise O
Home Financials for this Owner
Home Financials are based on the most recent Mortgage that was taken out on this home.
Original Mortgage
$600,000
Interest Rate
3.78%
Mortgage Type
New Conventional
Purchase Details
Closed on
May 6, 2011
Sold by
Hummer Robert and Hummer Linda
Bought by
Shingler Raymond and Shingler Damaras N
Home Financials for this Owner
Home Financials are based on the most recent Mortgage that was taken out on this home.
Original Mortgage
$340,000
Interest Rate
4.85%
Mortgage Type
New Conventional
Create a Home Valuation Report for This Property
The Home Valuation Report is an in-depth analysis detailing your home's value as well as a comparison with similar homes in the area
Home Values in the Area
Average Home Value in this Area
Purchase History
| Date | Buyer | Sale Price | Title Company |
|---|---|---|---|
| Dvg Realty Llc | -- | -- | |
| Gepfert Gwen J | $875,000 | -- | |
| Gepfert Gwen J | -- | -- | |
| Shingler Raymond A | -- | -- | |
| Shingler Raymond C | -- | -- | |
| Shingler Raymond C | -- | -- | |
| Shingler Raymond | $425,000 | -- |
Source: Public Records
Mortgage History
| Date | Status | Borrower | Loan Amount |
|---|---|---|---|
| Previous Owner | Shingler Raymond C | $600,000 | |
| Previous Owner | Shingler Raymond | $340,000 |
Source: Public Records
Tax History Compared to Growth
Tax History
| Year | Tax Paid | Tax Assessment Tax Assessment Total Assessment is a certain percentage of the fair market value that is determined by local assessors to be the total taxable value of land and additions on the property. | Land | Improvement |
|---|---|---|---|---|
| 2025 | $16,739 | $667,440 | $475,680 | $191,760 |
| 2024 | $15,993 | $637,720 | $445,960 | $191,760 |
| 2023 | $15,807 | $638,160 | $490,560 | $147,600 |
| 2022 | $9,791 | $385,440 | $237,840 | $147,600 |
| 2021 | $10,018 | $382,560 | $237,840 | $144,720 |
| 2020 | $8,843 | $333,880 | $208,120 | $125,760 |
| 2019 | $8,843 | $333,880 | $208,120 | $125,760 |
| 2018 | $8,447 | $318,720 | $208,120 | $110,600 |
| 2017 | $6,593 | $290,960 | $208,120 | $82,840 |
| 2016 | $6,075 | $252,520 | $169,480 | $83,040 |
| 2015 | $5,616 | $252,760 | $169,480 | $83,280 |
| 2014 | $5,616 | $232,440 | $161,960 | $70,480 |
Source: Public Records
Map
Nearby Homes
- 4318 7th St
- 1909 Dixon Ln
- 2022 Bruce Cir
- 1709 Dixon Ln
- 1626 Bruce Dr
- 1604 Bruce Dr
- 4318 13th St
- 6 Coast Cottage Ln
- 17 Sea Oats Ln
- 5 and 7 Sea Oats Ln
- 1528 Ocean Blvd
- 1524 Wood Ave Unit 303
- 1524 Wood Ave Unit 215
- 1524 Wood Ave Unit 214
- 1524 Wood Ave Unit 314
- 1524 Wood Ave Unit 116
- 1495 Wood Ave
- 1460 Ocean Blvd Unit 101
- 1440 Ocean Blvd Unit 420
- 1440 Ocean Blvd Unit 437
