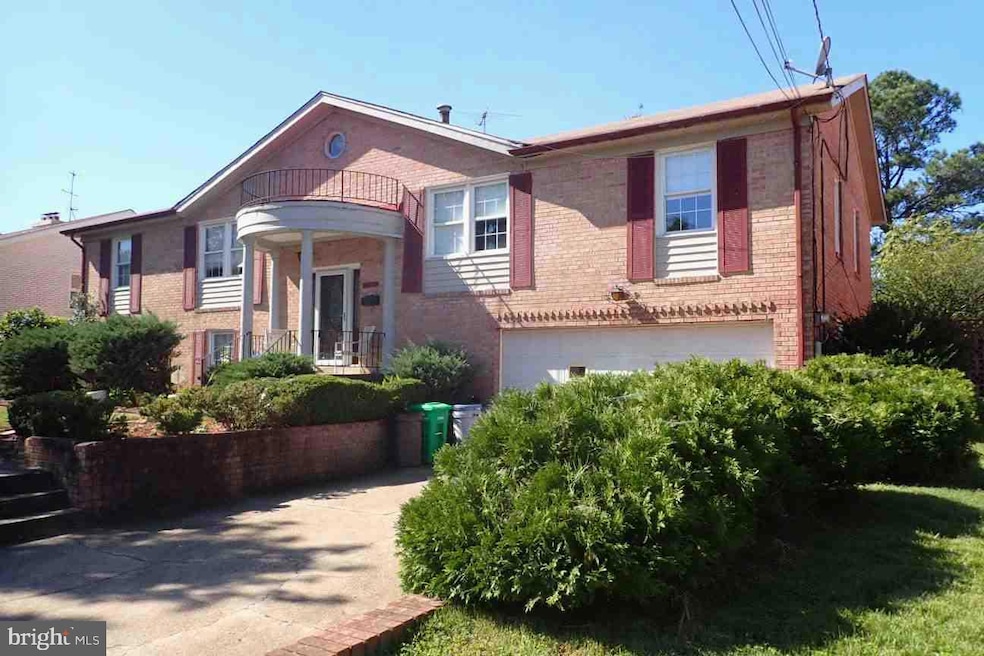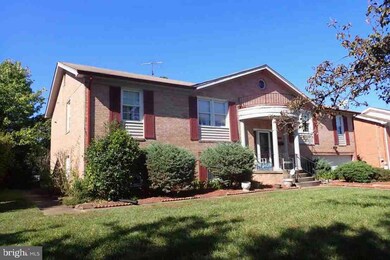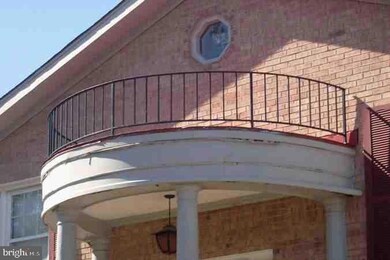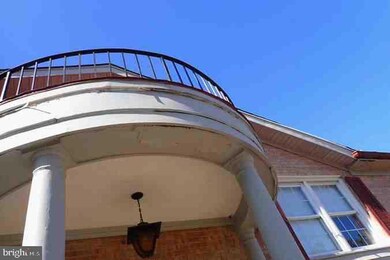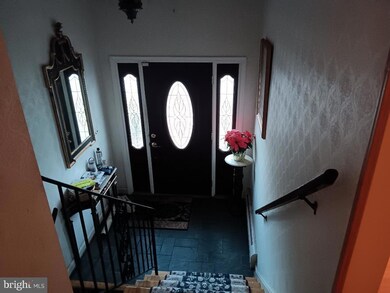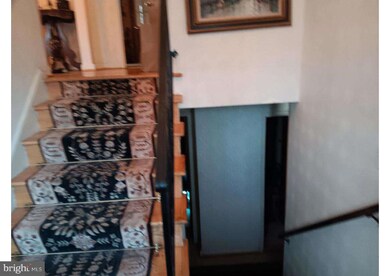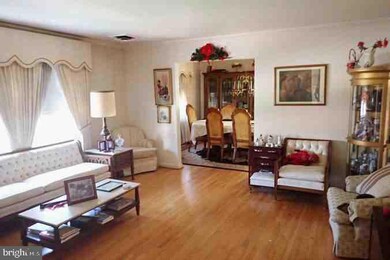
4323 Delmar Ave Temple Hills, MD 20748
Highlights
- Concrete Pool
- No HOA
- Forced Air Heating and Cooling System
- 2 Fireplaces
- 2 Car Attached Garage
About This Home
As of February 2025Welcome to 4323 Delmar Ave! This delightful split-level home offers 4 bedrooms and 3 full bathrooms, providing ample space for comfortable living and entertaining. The inviting living room and dining room are perfect for hosting gatherings, while the kitchen, featuring granite countertops and abundant storage, is ideal for all your culinary needs.
A sunroom adds to the charm, serving as a tranquil retreat with natural light streaming in through its expansive windows. The lower level boasts a cozy rec room, complete with a built-in bar and a wood-burning fireplace, creating a warm and welcoming atmosphere.
Step outside to the expansive backyard, where an in-ground pool awaits—perfect for cooling off on hot summer days or enjoying outdoor fun with family and friends.
Don't miss your chance to make this incredible home yours. Schedule your showing today!
Home Details
Home Type
- Single Family
Est. Annual Taxes
- $6,330
Year Built
- Built in 1968
Lot Details
- 0.26 Acre Lot
- Property is zoned RR
Parking
- 2 Car Attached Garage
- Garage Door Opener
- Driveway
Home Design
- Split Foyer
- Brick Exterior Construction
- Brick Foundation
Interior Spaces
- 1,890 Sq Ft Home
- Property has 2 Levels
- 2 Fireplaces
- Finished Basement
Bedrooms and Bathrooms
- 4 Main Level Bedrooms
- 3 Full Bathrooms
Pool
- Concrete Pool
Utilities
- Forced Air Heating and Cooling System
- Electric Water Heater
Community Details
- No Home Owners Association
- Gordons Corner Subdivision
Listing and Financial Details
- Tax Lot 29
- Assessor Parcel Number 17060481473
Ownership History
Purchase Details
Home Financials for this Owner
Home Financials are based on the most recent Mortgage that was taken out on this home.Purchase Details
Similar Homes in the area
Home Values in the Area
Average Home Value in this Area
Purchase History
| Date | Type | Sale Price | Title Company |
|---|---|---|---|
| Special Warranty Deed | $415,000 | None Listed On Document | |
| Deed | $87,500 | -- |
Mortgage History
| Date | Status | Loan Amount | Loan Type |
|---|---|---|---|
| Previous Owner | $95,632 | Unknown | |
| Previous Owner | $100,000 | Credit Line Revolving |
Property History
| Date | Event | Price | Change | Sq Ft Price |
|---|---|---|---|---|
| 02/18/2025 02/18/25 | Sold | $415,000 | +9.2% | $220 / Sq Ft |
| 01/22/2025 01/22/25 | For Sale | $380,000 | -- | $201 / Sq Ft |
Tax History Compared to Growth
Tax History
| Year | Tax Paid | Tax Assessment Tax Assessment Total Assessment is a certain percentage of the fair market value that is determined by local assessors to be the total taxable value of land and additions on the property. | Land | Improvement |
|---|---|---|---|---|
| 2024 | $5,262 | $425,967 | $0 | $0 |
| 2023 | $4,357 | $391,800 | $76,400 | $315,400 |
| 2022 | $4,357 | $391,800 | $76,400 | $315,400 |
| 2021 | $2,458 | $391,800 | $76,400 | $315,400 |
| 2020 | $4,749 | $422,200 | $70,700 | $351,500 |
| 2019 | $5,459 | $381,200 | $0 | $0 |
| 2018 | $4,198 | $340,200 | $0 | $0 |
| 2017 | $3,948 | $299,200 | $0 | $0 |
| 2016 | -- | $273,000 | $0 | $0 |
| 2015 | $4,211 | $246,800 | $0 | $0 |
| 2014 | $4,211 | $220,600 | $0 | $0 |
Agents Affiliated with this Home
-

Seller's Agent in 2025
Ben Garner
Cummings & Co Realtors
(240) 216-7841
1 in this area
560 Total Sales
-

Buyer's Agent in 2025
Jose A Boggio
Dynasty Realty, LLC
(703) 930-4007
1 in this area
129 Total Sales
Map
Source: Bright MLS
MLS Number: MDPG2139178
APN: 06-0481473
- 4326 Ranger Ave
- 0 Holly Tree Rd
- 4109 Leisure Dr
- 4100 Laurel Rd
- 3915 Danville Dr
- 3515 Riviera St
- 4600 Old Branch Ave
- 3907 Bexley Place
- 3905 Bexley Place
- 4119 Candy Apple Ln
- 4318 Hartford Hills Dr
- 4127 28th Ave
- 4125 Silver Park Terrace
- 4112 Norcross St
- 4004 Belnor Ln
- 2702 Kenton Place
- 3237 Beaumont St
- 3843 Saint Barnabas Rd Unit 101
- 3823 Saint Barnabas Rd Unit 204
- 3823 Saint Barnabas Rd Unit T2
