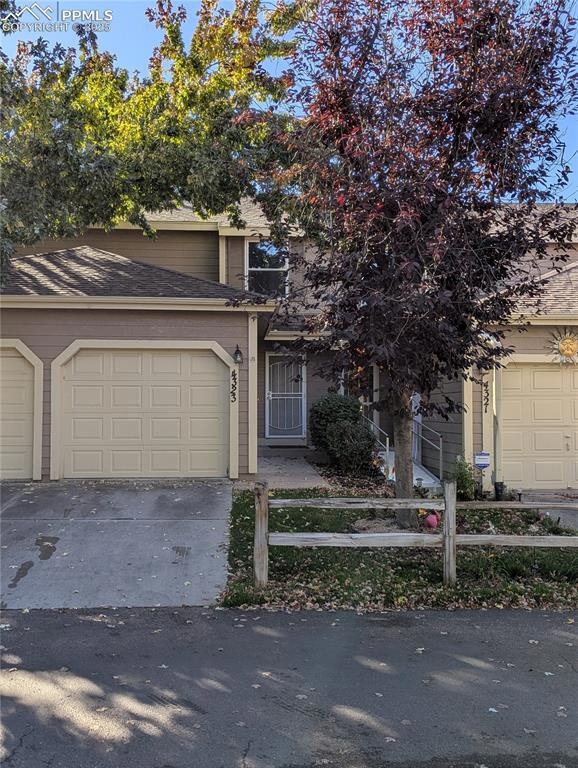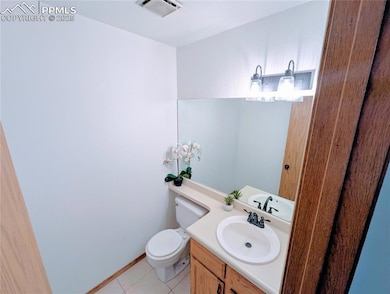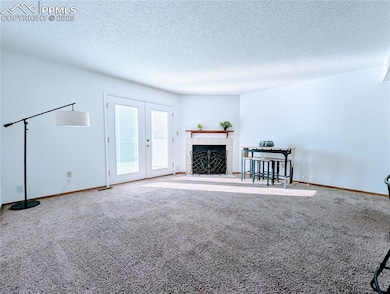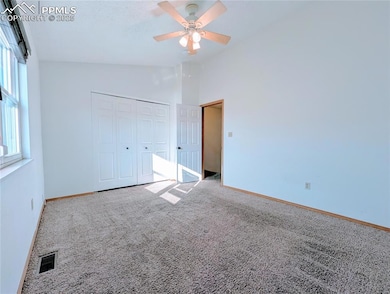4323 Hunting Meadows Cir Unit 5 Colorado Springs, CO 80916
Gateway Park NeighborhoodEstimated payment $1,819/month
Highlights
- Property is near a park
- Ground Level Unit
- Concrete Porch or Patio
- Vaulted Ceiling
- 1 Car Attached Garage
- Ramped or Level from Garage
About This Home
Tucked inside the gates of the quiet, sought-after Hunting Meadows community, this townhome delivers that hard-to-find mix of comfort, function, and character. The shaded front walkway sets a calm first impression before you step into a warm, inviting living room centered around a classic fireplace. Natural light pours through the French doors, opening up to your private patio that backs to green space—perfect for a morning coffee or just catching your breath after a long day. The kitchen connects nicely through a passthrough window that keeps things open while still defining each space. A solid acacia wood butcher-block breakfast bar adds both warmth and everyday practicality, tying together the honey-tone cabinetry and generous counter space that make cooking (or even takeout nights) easy. Upstairs, you’ll find two bright bedrooms with vaulted ceilings that give the home an open, airy feel—and plenty of closet space to keep things simple. Downstairs, the third bedroom has its own vibe: big windows, tons of light, and enough flexibility to make it a guest suite, home office, or creative space. You’ve got in-unit laundry, a private garage, a main-level powder bath, and access to community greenspace—all wrapped in a well-kept, gated neighborhood that offers both peace and convenience. Whether you’re looking for a quiet place to unwind or a smart layout that just works day-to-day, this one hits the mark.
Listing Agent
Keller Williams Partners Brokerage Phone: 719-955-1999 Listed on: 10/19/2025

Property Details
Home Type
- Condominium
Est. Annual Taxes
- $720
Year Built
- Built in 1986
Lot Details
- Back Yard Fenced
- Landscaped
HOA Fees
- $280 Monthly HOA Fees
Parking
- 1 Car Attached Garage
- Garage Door Opener
- Driveway
Home Design
- Shingle Roof
- Wood Siding
Interior Spaces
- 1,519 Sq Ft Home
- 2-Story Property
- Vaulted Ceiling
- Ceiling Fan
Kitchen
- Self-Cleaning Oven
- Microwave
- Dishwasher
- Disposal
Bedrooms and Bathrooms
- 3 Bedrooms
Basement
- Basement Fills Entire Space Under The House
- Laundry in Basement
Location
- Ground Level Unit
- Interior Unit
- Property is near a park
- Property is near public transit
- Property is near schools
- Property is near shops
Schools
- Centennial Elementary School
- Panorama Middle School
- Sierra High School
Additional Features
- Ramped or Level from Garage
- Concrete Porch or Patio
- Forced Air Heating System
Community Details
Overview
- Association fees include insurance, ground maintenance, maintenance structure, snow removal, trash removal
Recreation
- Fenced Community Pool
Map
Home Values in the Area
Average Home Value in this Area
Tax History
| Year | Tax Paid | Tax Assessment Tax Assessment Total Assessment is a certain percentage of the fair market value that is determined by local assessors to be the total taxable value of land and additions on the property. | Land | Improvement |
|---|---|---|---|---|
| 2025 | $720 | $17,820 | -- | -- |
| 2024 | $518 | $16,380 | $3,320 | $13,060 |
| 2023 | $518 | $16,380 | $3,320 | $13,060 |
| 2022 | $620 | $11,500 | $2,350 | $9,150 |
| 2021 | $663 | $11,840 | $2,420 | $9,420 |
| 2020 | $513 | $7,870 | $1,140 | $6,730 |
| 2019 | $497 | $7,870 | $1,140 | $6,730 |
| 2018 | $348 | $5,310 | $790 | $4,520 |
| 2017 | $266 | $5,310 | $790 | $4,520 |
| 2016 | $285 | $5,340 | $800 | $4,540 |
| 2015 | $285 | $5,340 | $800 | $4,540 |
| 2014 | $268 | $4,960 | $640 | $4,320 |
Property History
| Date | Event | Price | List to Sale | Price per Sq Ft | Prior Sale |
|---|---|---|---|---|---|
| 10/19/2025 10/19/25 | For Sale | $280,000 | +7.7% | $184 / Sq Ft | |
| 03/04/2023 03/04/23 | Sold | -- | -- | -- | View Prior Sale |
| 02/15/2023 02/15/23 | Off Market | $260,000 | -- | -- | |
| 02/11/2023 02/11/23 | For Sale | $260,000 | 0.0% | $171 / Sq Ft | |
| 02/02/2023 02/02/23 | Off Market | $260,000 | -- | -- | |
| 01/26/2023 01/26/23 | For Sale | $260,000 | -- | $171 / Sq Ft |
Purchase History
| Date | Type | Sale Price | Title Company |
|---|---|---|---|
| Special Warranty Deed | $265,000 | Stewart Title | |
| Quit Claim Deed | -- | None Available | |
| Warranty Deed | $55,000 | Direct Title Ins Agency Inc | |
| Warranty Deed | $111,000 | Fahtco | |
| Warranty Deed | $106,500 | Fahtco | |
| Warranty Deed | $85,000 | Security Title | |
| Quit Claim Deed | -- | Security Title | |
| Interfamily Deed Transfer | -- | -- | |
| Warranty Deed | $78,000 | North American Title | |
| Deed | $40,000 | -- | |
| Deed | -- | -- | |
| Deed | -- | -- | |
| Deed | -- | -- |
Mortgage History
| Date | Status | Loan Amount | Loan Type |
|---|---|---|---|
| Open | $265,000 | New Conventional | |
| Previous Owner | $96,000 | Purchase Money Mortgage | |
| Previous Owner | $85,200 | Purchase Money Mortgage | |
| Previous Owner | $76,500 | Purchase Money Mortgage | |
| Previous Owner | $79,550 | VA | |
| Closed | $21,300 | No Value Available |
Source: Pikes Peak REALTOR® Services
MLS Number: 9726524
APN: 64262-08-067
- 4338 Hunting Meadows Cir Unit S5
- 4309 Hawks Lookout Ln
- 4435 Hunting Meadows Cir Unit O8
- 4310 Hawks Lookout Ln
- 4220 Hunting Meadows Cir
- 4386 Hawks Lookout Ln Unit L2
- 4202 Halstead Cir
- 4243 Gatewood Dr
- 4325 Bowman Ct
- 4340 Halstead Cir
- 4150 Shining Way
- 1810 Doherty Rd
- 4252 Marlow Cir
- 2335 Cather Cir
- 4135 Brightside Ct
- 4320 Neal Ct Unit 5
- 1945 Harwood Cir
- 4532 Harwood Rd
- 4485 Carolyn Dr
- 4560 Barkman Cir
- 4321 Hawks Lookout Ln
- 4321 Hawks Lookout Ln Unit 4
- 2115 Bainbridge Rd
- 1960 S Chelton Rd
- 4504 Barkman Cir
- 2023 Murray Creek Point
- 1810 Kaleidos View
- 2333 Lexington Village Ln
- 4325 Fountain Springs Grove
- 4703 Goodwin Grove
- 4060 Center Park Dr
- 2129 Delta Dr
- 2443 Lexington Village Ln
- 1854 Zebulon Dr
- 4570 London Ln
- 1609 Zebulon Dr
- 1432 Sandalwood Dr
- 3645 Verde Dr
- 1310 Firefly Cir Unit 1310 Firefly Circle
- 1241 Firefly Cir Unit 1241






