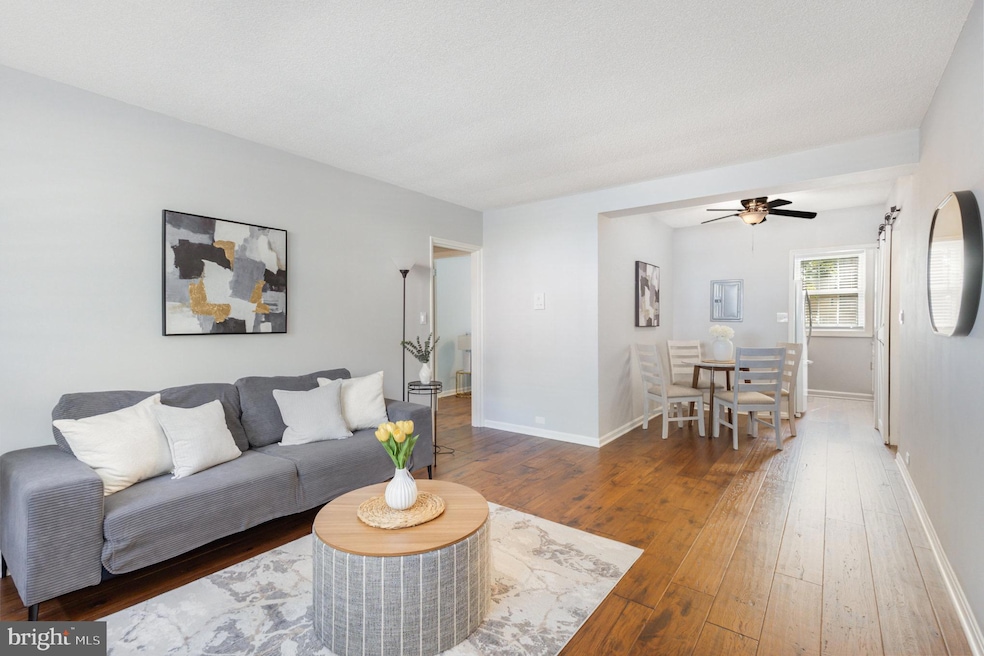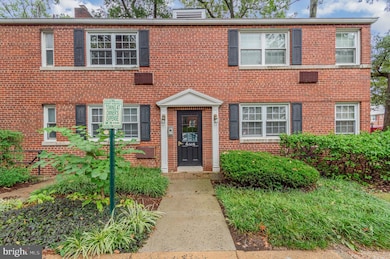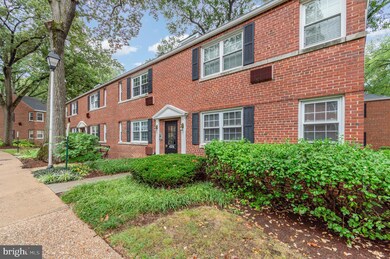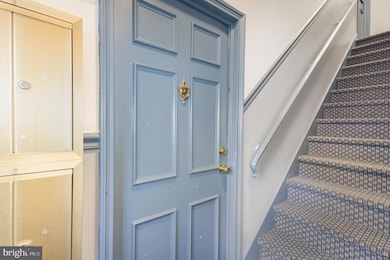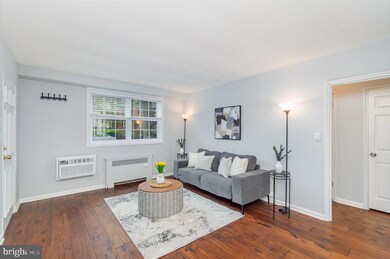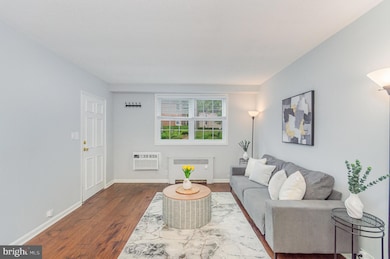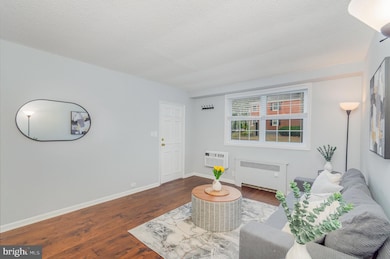4324 2nd Rd N Unit 43241 Arlington, VA 22203
Buckingham NeighborhoodEstimated payment $2,134/month
Highlights
- Penthouse
- Colonial Architecture
- Upgraded Countertops
- Swanson Middle School Rated A
- Wood Flooring
- Community Center
About This Home
Nestled in the charming Arlington Oaks community, this updated ground level unit offers a perfect blend of modern comfort and classic Colonial architecture. Recently renovated in 2021 and again in 2023, the home boasts an excellent condition with warm wood flooring that invites you in. The upgraded galley kitchen (2021) features upgraded granite countertops and energy-efficient stainless steel appliances, making meal prep a joy. The open combination dining and living area creates a welcoming space for relaxation and entertaining. This one-bedroom, one-bathroom residence includes a recently updated bathroom (2023) with a tub shower, ensuring convenience and comfort. HVAC new in 2025. Enjoy the ease of in-unit laundry (new in 2025), making daily chores a breeze. The main entrance is secured for peace of mind, while off-street parking with permits accommodates your vehicle effortlessly. Located just minutes from public transportation options, including a metro station and bus stop, commuting is a cinch. The walkable, vibrant neighborhood is rich with amenities, including a community center and common grounds. Don't miss the opportunity to make this lovely space your own! Welcome to Arlington, welcome to Arlington Oaks.
Listing Agent
(571) 550-5572 bo.bloomer@c21redwood.com Century 21 Redwood Realty License #214277 Listed on: 09/17/2025

Property Details
Home Type
- Condominium
Est. Annual Taxes
- $2,442
Year Built
- Built in 1940 | Remodeled in 2021
Lot Details
- Property is in excellent condition
HOA Fees
- $506 Monthly HOA Fees
Home Design
- Penthouse
- Colonial Architecture
- Entry on the 1st floor
- Brick Exterior Construction
Interior Spaces
- 666 Sq Ft Home
- Property has 1 Level
- Combination Dining and Living Room
- Wood Flooring
Kitchen
- Galley Kitchen
- Gas Oven or Range
- Built-In Microwave
- Dishwasher
- Stainless Steel Appliances
- Upgraded Countertops
- Disposal
Bedrooms and Bathrooms
- 1 Main Level Bedroom
- 1 Full Bathroom
- Bathtub with Shower
Laundry
- Laundry in unit
- Dryer
- Front Loading Washer
Parking
- 2 Off-Street Spaces
- Paved Parking
- Parking Permit Included
Eco-Friendly Details
- Energy-Efficient Appliances
- ENERGY STAR Qualified Equipment for Heating
Schools
- Barrett Elementary School
- Swanson Middle School
- Washington-Liberty High School
Utilities
- Cooling System Mounted In Outer Wall Opening
- Wall Furnace
- Natural Gas Water Heater
Listing and Financial Details
- Assessor Parcel Number 20-027-040
Community Details
Overview
- Association fees include common area maintenance, heat, insurance, management, sewer, trash, water
- Low-Rise Condominium
- Arlington Oaks Condo Community
- Arlington Oaks Subdivision
Amenities
- Common Area
- Community Center
- Community Storage Space
Pet Policy
- Dogs and Cats Allowed
Map
Home Values in the Area
Average Home Value in this Area
Tax History
| Year | Tax Paid | Tax Assessment Tax Assessment Total Assessment is a certain percentage of the fair market value that is determined by local assessors to be the total taxable value of land and additions on the property. | Land | Improvement |
|---|---|---|---|---|
| 2025 | $2,442 | $236,400 | $51,300 | $185,100 |
| 2024 | $2,369 | $229,300 | $51,300 | $178,000 |
| 2023 | $2,458 | $238,600 | $51,300 | $187,300 |
| 2022 | $2,366 | $229,700 | $51,300 | $178,400 |
| 2021 | $2,366 | $229,700 | $51,300 | $178,400 |
| 2020 | $2,118 | $206,400 | $37,300 | $169,100 |
| 2019 | $2,065 | $201,300 | $37,300 | $164,000 |
| 2018 | $2,001 | $198,900 | $37,300 | $161,600 |
| 2017 | $1,962 | $195,000 | $37,300 | $157,700 |
| 2016 | $1,932 | $195,000 | $37,300 | $157,700 |
| 2015 | $2,025 | $203,300 | $37,300 | $166,000 |
| 2014 | $1,992 | $200,000 | $37,300 | $162,700 |
Property History
| Date | Event | Price | List to Sale | Price per Sq Ft | Prior Sale |
|---|---|---|---|---|---|
| 10/11/2025 10/11/25 | Price Changed | $270,000 | -2.9% | $405 / Sq Ft | |
| 09/16/2025 09/16/25 | For Sale | $278,000 | +28.7% | $417 / Sq Ft | |
| 04/16/2020 04/16/20 | Sold | $216,000 | +0.5% | $324 / Sq Ft | View Prior Sale |
| 03/12/2020 03/12/20 | For Sale | $215,000 | -- | $323 / Sq Ft |
Purchase History
| Date | Type | Sale Price | Title Company |
|---|---|---|---|
| Deed | $216,000 | Hallmark Title | |
| Special Warranty Deed | $200,000 | -- |
Mortgage History
| Date | Status | Loan Amount | Loan Type |
|---|---|---|---|
| Open | $209,520 | New Conventional | |
| Previous Owner | $14,999 | Purchase Money Mortgage | |
| Previous Owner | $10,000 | Purchase Money Mortgage | |
| Previous Owner | $35,000 | New Conventional | |
| Previous Owner | $146,000 | New Conventional |
Source: Bright MLS
MLS Number: VAAR2063892
APN: 20-027-040
- 4307 2nd Rd N Unit 43074
- 231 N Thomas St Unit 105
- 110 N George Mason Dr Unit 1103
- 4378 N Pershing Dr Unit 43781
- 4374 N Pershing Dr Unit 1
- 4501 Arlington Blvd Unit 807
- 3851 2nd St N
- 4141 N Henderson Rd Unit 809
- 4141 N Henderson Rd Unit 702
- 4141 N Henderson Rd Unit 303
- 504 B N Thomas St
- 11 S Abingdon St
- 102 S Glebe Rd
- 143 N Abingdon St
- 4810 3rd St N
- 24 S Abingdon St
- 30 S Old Glebe Rd Unit 106E
- 205 S Pershing Dr
- 3726 3rd St S
- 4223 N Carlin Springs Rd
- 206 N George Mason Dr Unit 1
- 4315 2nd Rd N Unit 43154
- 100 N George Mason Dr Unit 1003
- 201 N Trenton St Unit 1
- 4370 N Pershing Dr Unit 2
- 248 N Thomas St Unit 1
- 4501 Arlington Blvd Unit 603
- 4501 Arlington Blvd Unit 502
- 4501 Arlington Blvd Unit 329
- 4501 Arlington Blvd Unit 123
- 4309 4th St N
- 4108 4th St N
- 4301 N Henderson Rd
- 461 N Thomas St
- 4141 N Henderson Rd Unit 925
- 470 N Thomas St
- 22 S Old Glebe Rd Unit 106D
- 3727 2nd St S
- 518-532 N Thomas St
- 624 N Glebe Rd
