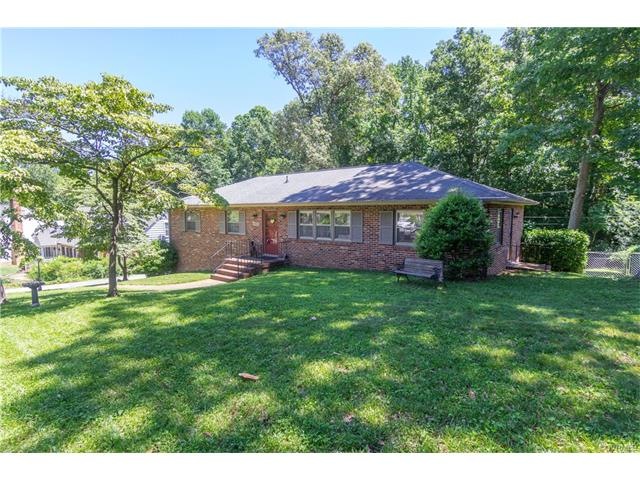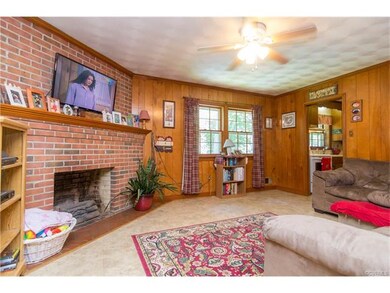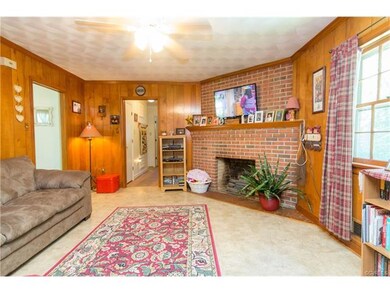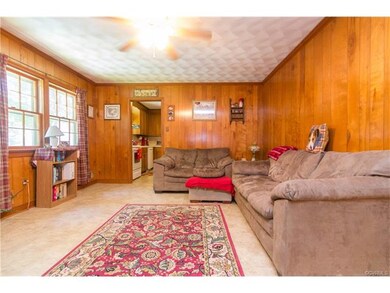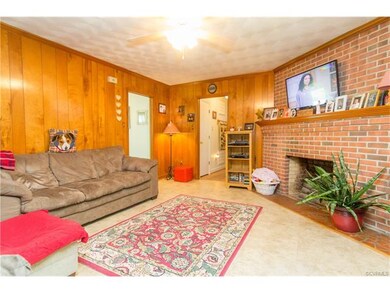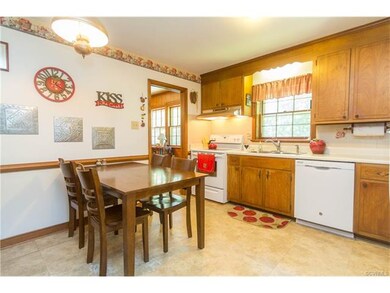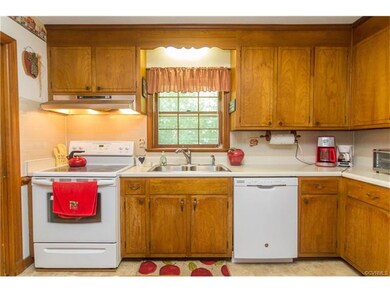
4324 Cochise Trail North Chesterfield, VA 23237
Meadowbrook NeighborhoodHighlights
- Wood Flooring
- Breakfast Area or Nook
- 2 Car Attached Garage
- 2 Fireplaces
- Beamed Ceilings
- Central Air
About This Home
As of May 2021Nestled on a large private lot, this magnificent brick home offers a paved driveway and fully fenced rear yard. Stepping inside, you will find a formal living room, den with brick fireplace, and an eat-in kitchen. In addition, the main level offers 3 generously sized bedrooms and 2 full bathrooms (including a master suite). This home also offers a FULL BASEMENT, with beamed ceilings, another brick fireplace, and an additional bedroom and bathroom. Other notables of this home include the hardwood floors on the first level, patio in the backyard, HVAC replaced in 2011, water heater in 2014, and attached 2-car garage! Come see it today!
Last Agent to Sell the Property
Long & Foster REALTORS License #0225193449 Listed on: 06/18/2016

Co-Listed By
Lauren Glaser
Long & Foster REALTORS License #0225207807
Home Details
Home Type
- Single Family
Est. Annual Taxes
- $1,660
Year Built
- Built in 1969
Lot Details
- 0.34 Acre Lot
- Back Yard Fenced
- Zoning described as R7
Parking
- 2 Car Attached Garage
- Driveway
Home Design
- Brick Exterior Construction
- Frame Construction
- Composition Roof
Interior Spaces
- 2,340 Sq Ft Home
- 1-Story Property
- Beamed Ceilings
- 2 Fireplaces
- Fireplace Features Masonry
- Partially Finished Basement
- Basement Fills Entire Space Under The House
- Breakfast Area or Nook
Flooring
- Wood
- Partially Carpeted
- Tile
Bedrooms and Bathrooms
- 4 Bedrooms
Schools
- Beulah Elementary School
- Salem Middle School
- Bird High School
Utilities
- Central Air
- Heat Pump System
Community Details
- Indian Springs Chest Subdivision
Listing and Financial Details
- Tax Lot 22
- Assessor Parcel Number 783-67-41-93-700-000
Ownership History
Purchase Details
Home Financials for this Owner
Home Financials are based on the most recent Mortgage that was taken out on this home.Purchase Details
Home Financials for this Owner
Home Financials are based on the most recent Mortgage that was taken out on this home.Purchase Details
Home Financials for this Owner
Home Financials are based on the most recent Mortgage that was taken out on this home.Similar Homes in the area
Home Values in the Area
Average Home Value in this Area
Purchase History
| Date | Type | Sale Price | Title Company |
|---|---|---|---|
| Warranty Deed | $275,000 | Appomattox Title Company Inc | |
| Warranty Deed | $194,870 | Attorney | |
| Warranty Deed | $185,000 | -- |
Mortgage History
| Date | Status | Loan Amount | Loan Type |
|---|---|---|---|
| Open | $270,019 | FHA | |
| Previous Owner | $200,687 | Stand Alone Refi Refinance Of Original Loan | |
| Previous Owner | $194,870 | VA | |
| Previous Owner | $166,500 | New Conventional |
Property History
| Date | Event | Price | Change | Sq Ft Price |
|---|---|---|---|---|
| 05/26/2021 05/26/21 | Sold | $275,000 | +5.8% | $118 / Sq Ft |
| 04/18/2021 04/18/21 | Pending | -- | -- | -- |
| 04/12/2021 04/12/21 | For Sale | $259,950 | +33.4% | $111 / Sq Ft |
| 09/13/2016 09/13/16 | Sold | $194,870 | 0.0% | $83 / Sq Ft |
| 08/17/2016 08/17/16 | Pending | -- | -- | -- |
| 07/20/2016 07/20/16 | For Sale | $194,950 | 0.0% | $83 / Sq Ft |
| 07/02/2016 07/02/16 | Pending | -- | -- | -- |
| 06/18/2016 06/18/16 | For Sale | $194,950 | -- | $83 / Sq Ft |
Tax History Compared to Growth
Tax History
| Year | Tax Paid | Tax Assessment Tax Assessment Total Assessment is a certain percentage of the fair market value that is determined by local assessors to be the total taxable value of land and additions on the property. | Land | Improvement |
|---|---|---|---|---|
| 2025 | $2,910 | $324,100 | $70,000 | $254,100 |
| 2024 | $2,910 | $309,200 | $70,000 | $239,200 |
| 2023 | $2,494 | $274,100 | $66,000 | $208,100 |
| 2022 | $2,176 | $236,500 | $56,000 | $180,500 |
| 2021 | $2,192 | $225,900 | $54,000 | $171,900 |
| 2020 | $1,977 | $208,100 | $53,000 | $155,100 |
| 2019 | $1,877 | $197,600 | $51,000 | $146,600 |
| 2018 | $1,850 | $195,200 | $51,000 | $144,200 |
| 2017 | $1,796 | $181,900 | $49,000 | $132,900 |
| 2016 | $1,660 | $172,900 | $48,000 | $124,900 |
| 2015 | $1,627 | $169,500 | $48,000 | $121,500 |
| 2014 | $1,685 | $175,500 | $48,000 | $127,500 |
Agents Affiliated with this Home
-
Tim Young

Seller's Agent in 2021
Tim Young
Hometown Realty
(804) 730-7195
5 in this area
77 Total Sales
-
Kevin Currie

Seller Co-Listing Agent in 2021
Kevin Currie
Hometown Realty
(804) 928-1620
6 in this area
307 Total Sales
-
M
Buyer's Agent in 2021
Marlene Heath
EXIT Realty Success
-
Alex Glaser

Seller's Agent in 2016
Alex Glaser
Long & Foster
(804) 288-8888
5 in this area
191 Total Sales
-
L
Seller Co-Listing Agent in 2016
Lauren Glaser
Long & Foster
Map
Source: Central Virginia Regional MLS
MLS Number: 1621087
APN: 783-67-41-93-700-000
- 8109 Concho Rd
- 4507 Nambe Cir
- 7700 Conifer Rd
- 7809 Chasing Ln
- 7877 Old Guild Rd
- 7812 Mint Ln
- 7828 Vermeil St
- 7837 Vermeil St
- 8607 Kingsland Park Dr
- 8900 Emory Oak Ln
- 8707 Kingsland Park Dr
- 4819 St Patrick Ct
- 8207 Excaliber Place
- The St. Clare Plan at Kings Park
- 8724 Branchs Woods Ln
- 8718 Kingsland Park Dr
- 4280 Laurel Oak Rd
- 9006 Proctors Run Ct
- 3451 Kingsland Rd
- 4815 Belfield Cir
