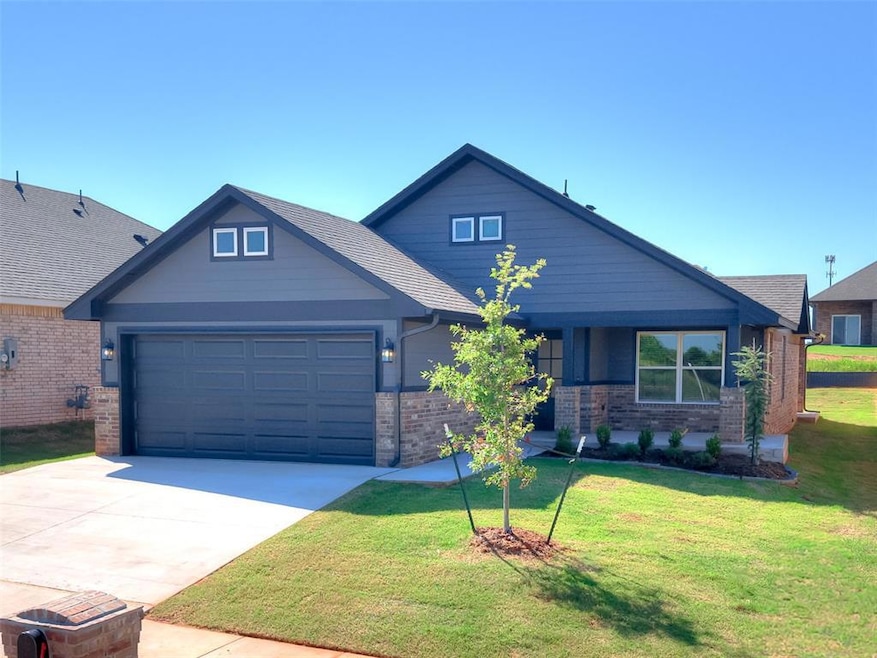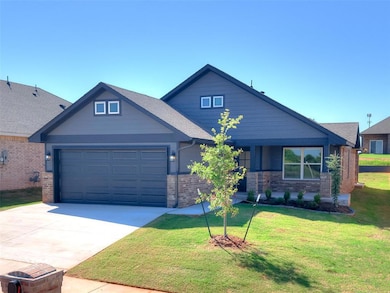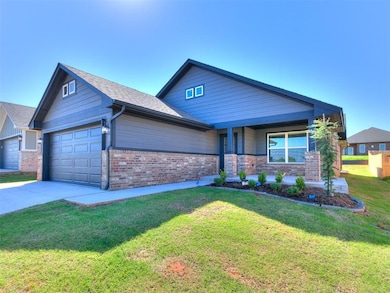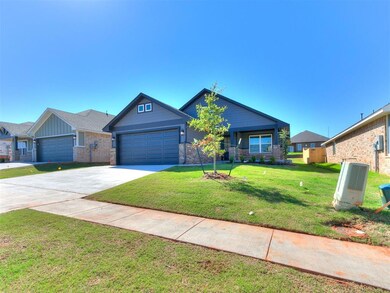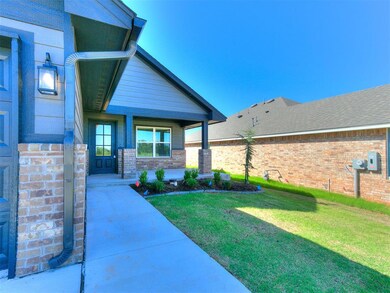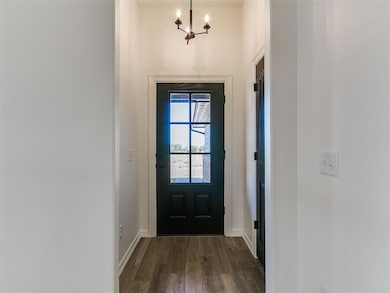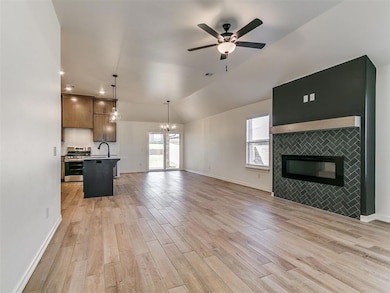4324 Overlook Pass Edmond, OK 73025
North Edmond NeighborhoodEstimated payment $2,052/month
Highlights
- Contemporary Architecture
- Covered Patio or Porch
- 2 Car Attached Garage
- Cross Timbers Elementary School Rated A
- Walk-In Pantry
- Interior Lot
About This Home
Welcome to your dream home! This stunning new construction home, built by an award-winning, Professionally Certified Builder, offers the perfect blend of luxury, comfort, and functionality. The thoughtfully designed Elm floor plan showcases stylish upgraded wood-look tile flooring throughout all main living areas, creating a warm and inviting atmosphere. Step into the chef-inspired kitchen, complete with custom-built maple cabinetry, upgraded stainless steel appliances, abundant countertop space, and a spacious walk-in pantry—ideal for both daily living and entertaining. Tucked away for added privacy, the serene primary suite serves as a relaxing retreat with its generously sized bedroom, expansive walk-in closet, and spa-like en-suite featuring a garden tub and an elegant, fully tiled glass shower. Two additional bedrooms offer ample closet space and share a beautifully appointed hall bath with a fully tiled tub surround. A large utility room, window blinds, and an energy-efficient tankless water heater provide modern convenience throughout. This home also comes complete with an underground sprinkler system! Enjoy outdoor living year-round with a covered front porch and covered back patio, plus the added benefit of a spacious 2-car garage. This beautiful home is ready to welcome you—schedule your tour today and experience the perfect balance of style, space, and smart design!
Home Details
Home Type
- Single Family
Year Built
- Built in 2025 | Under Construction
Lot Details
- 5,998 Sq Ft Lot
- Interior Lot
- Sprinkler System
HOA Fees
- $33 Monthly HOA Fees
Parking
- 2 Car Attached Garage
- Garage Door Opener
- Driveway
Home Design
- Home is estimated to be completed on 6/1/25
- Contemporary Architecture
- Traditional Architecture
- Slab Foundation
- Brick Frame
- Composition Roof
Interior Spaces
- 1,592 Sq Ft Home
- 1-Story Property
- Woodwork
- Ceiling Fan
- Electric Fireplace
- Inside Utility
- Laundry Room
Kitchen
- Walk-In Pantry
- Built-In Oven
- Electric Oven
- Gas Range
- Free-Standing Range
- Recirculated Exhaust Fan
- Microwave
- Dishwasher
- Disposal
Flooring
- Carpet
- Tile
Bedrooms and Bathrooms
- 3 Bedrooms
- 2 Full Bathrooms
- Soaking Tub
Home Security
- Home Security System
- Fire and Smoke Detector
Outdoor Features
- Covered Patio or Porch
- Rain Gutters
Schools
- John Ross Elementary School
- Cheyenne Middle School
- Memorial High School
Utilities
- Central Heating and Cooling System
- Tankless Water Heater
- Cable TV Available
Community Details
- Association fees include maintenance common areas
- Mandatory home owners association
Listing and Financial Details
- Legal Lot and Block 4 / 8
Map
Home Values in the Area
Average Home Value in this Area
Property History
| Date | Event | Price | List to Sale | Price per Sq Ft |
|---|---|---|---|---|
| 10/27/2025 10/27/25 | For Sale | $321,900 | -- | $202 / Sq Ft |
Source: MLSOK
MLS Number: 1197960
- 4340 Overlook Pass
- 4265 Overlook Pass
- 249 Sage Brush Way
- 241 Sage Brush Way
- 225 Sage Brush Way
- 257 Sage Brush Way
- 4401 Ranchwood Dr
- 4365 Ranchwood Dr
- 209 Sage Brush Way
- Sequoia Plan at Echo Ranch
- Cypress Plan at Echo Ranch
- Juniper Plan at Echo Ranch
- Woods Bonus Plan at Echo Ranch
- Springcreek I Plan at Echo Ranch
- Freedom Plan at Echo Ranch
- Sunray Plan at Echo Ranch
- Primrose Plan at Echo Ranch
- Elm Plan at Echo Ranch
- Lakeview Plan at Echo Ranch
- Camden Plan at Echo Ranch
- 4212 Abbey Park Dr
- 401 W Covell Rd
- 2709 Berkley Dr
- 2500 Thomas Dr
- 1201 Covell Village Dr
- 405 Partridge Ln
- 1501 N Fretz Ave
- 2700 Pacifica Ln
- 412 McDonald Dr
- 1201 N Fretz Ave
- 2013 Cedar Meadow Ln
- 107 Ashley Dr
- 125 Ashley Dr
- 127 Ashley Dr
- 105 Ashley Dr
- 205 Ashley Dr
- 207 Ashley Dr
- 211 Ashley Dr
- 100 Barrett Place
- 209 Ashley Dr
