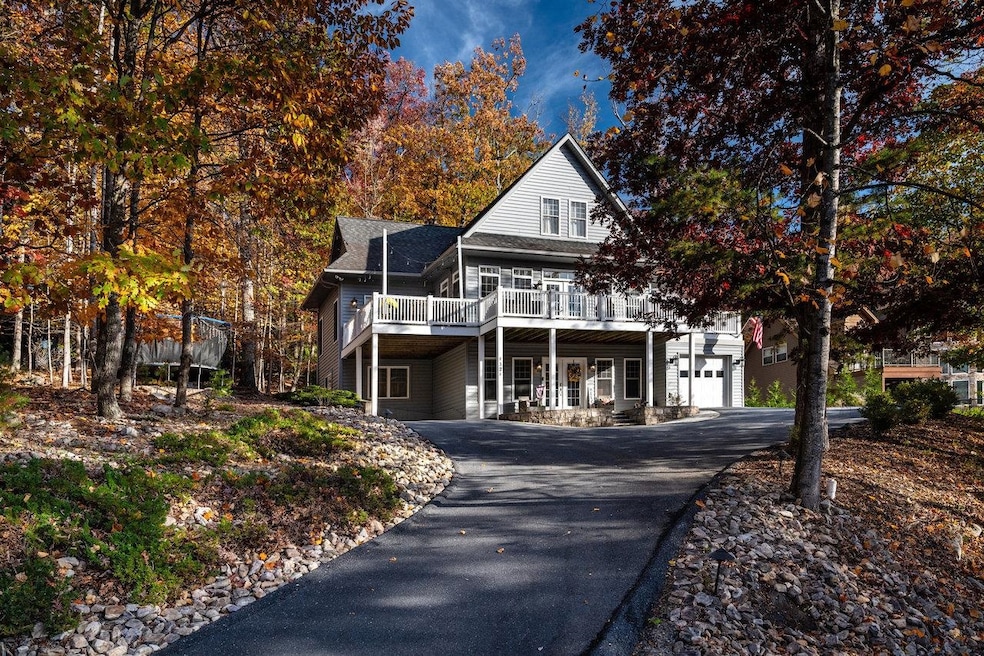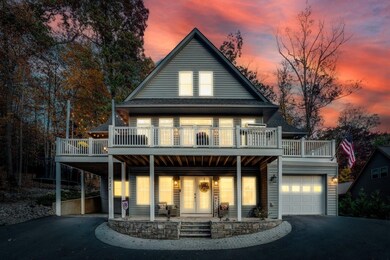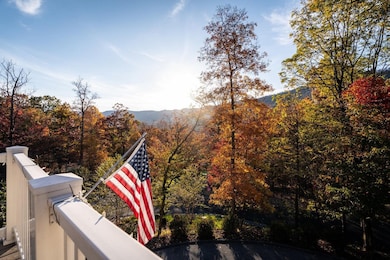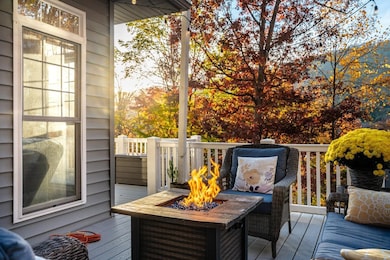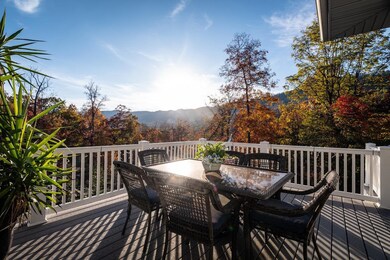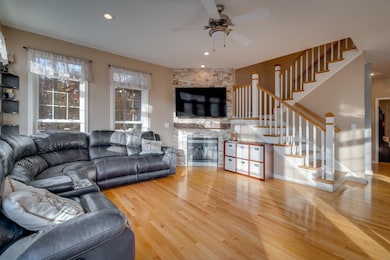
4324 Palmer Rd McGaheysville, VA 22840
Highlights
- Outdoor Pool
- Community Lake
- Multiple Fireplaces
- Panoramic View
- Deck
- Main Floor Primary Bedroom
About This Home
As of December 2024Nestled in the most sought after section of Massanutten, this exquisite 4000+ square foot custom-built home boasts 5 bedrooms (room for more as well) and 3.5 spacious baths and countless other details that make it the perfect Resort contemporary. The front is adorned with a massive composite deck that offers breathtaking western vistas of the Massanutten Mountain and year round SKI SLOPE views! Every aspect of this home exudes meticulous attention to detail! Homes with views like this are RARE to hit market! The open contemporary kitchen with its high end finishes like double ovens, a wine cooler, and newer appliances will be a chefs dream. The lower level features a large rec room with plenty of space for a full size pool table, couches, and a Craps/dice table! Lower level also features a secondary kitchenette, a great feature that your guests will love while entertaining after a day on the slopes or 2 neighborhood golf courses. The spacious 40x12 garage could be easily finished into additional living area as well! Thoughtful finishes such as the Handicap accessible rear ramp, lovely hardscaping, maintenance free yard and excess paved parking for 7+ vehicles will be appreciated by the next owner! Upstairs HVAC new in 2024!
Last Agent to Sell the Property
Massanutten Realty License #0225203811 Listed on: 10/31/2024
Home Details
Home Type
- Single Family
Est. Annual Taxes
- $3,797
Year Built
- Built in 2006
Lot Details
- 0.34 Acre Lot
- Native Plants
- Property is zoned R-4 Medium Denisty Residential District
HOA Fees
- $79 Monthly HOA Fees
Parking
- 2 Car Garage
Property Views
- Panoramic
- Mountain
Home Design
- Poured Concrete
Interior Spaces
- 2-Story Property
- Multiple Fireplaces
- Gas Fireplace
Bedrooms and Bathrooms
- 5 Bedrooms
- Primary Bedroom on Main
- Primary bathroom on main floor
Finished Basement
- Heated Basement
- Walk-Out Basement
- Basement Fills Entire Space Under The House
- Basement Windows
Outdoor Features
- Outdoor Pool
- Deck
- Playground
Schools
- Mcgaheysville Elementary School
- Elkton Middle School
- East Rockingham High School
Utilities
- Heat Pump System
- Cable TV Available
Additional Features
- Green Features
- Riding Trail
Listing and Financial Details
- Assessor Parcel Number 112A2-1-58
Community Details
Overview
- $141 HOA Transfer Fee
- Massanutten Subdivision
- Community Lake
Amenities
- Picnic Area
Recreation
- Tennis Courts
- Community Playground
- Community Pool
- Trails
Ownership History
Purchase Details
Home Financials for this Owner
Home Financials are based on the most recent Mortgage that was taken out on this home.Purchase Details
Home Financials for this Owner
Home Financials are based on the most recent Mortgage that was taken out on this home.Similar Homes in McGaheysville, VA
Home Values in the Area
Average Home Value in this Area
Purchase History
| Date | Type | Sale Price | Title Company |
|---|---|---|---|
| Deed | $870,000 | Allied Title & Settlements Llc | |
| Deed | -- | None Available |
Mortgage History
| Date | Status | Loan Amount | Loan Type |
|---|---|---|---|
| Open | $616,000 | Credit Line Revolving | |
| Previous Owner | $407,100 | New Conventional | |
| Previous Owner | $45,000 | Credit Line Revolving | |
| Previous Owner | $360,000 | New Conventional | |
| Previous Owner | $285,000 | Construction | |
| Previous Owner | $147,200 | New Conventional |
Property History
| Date | Event | Price | Change | Sq Ft Price |
|---|---|---|---|---|
| 12/09/2024 12/09/24 | Sold | $870,000 | +3.6% | $245 / Sq Ft |
| 11/05/2024 11/05/24 | Pending | -- | -- | -- |
| 10/31/2024 10/31/24 | For Sale | $839,900 | -- | $236 / Sq Ft |
Tax History Compared to Growth
Tax History
| Year | Tax Paid | Tax Assessment Tax Assessment Total Assessment is a certain percentage of the fair market value that is determined by local assessors to be the total taxable value of land and additions on the property. | Land | Improvement |
|---|---|---|---|---|
| 2025 | $3,797 | $558,400 | $55,000 | $503,400 |
| 2024 | $3,797 | $558,400 | $55,000 | $503,400 |
| 2023 | $3,797 | $558,400 | $55,000 | $503,400 |
| 2022 | $3,797 | $558,400 | $55,000 | $503,400 |
| 2021 | $2,831 | $382,500 | $55,000 | $327,500 |
| 2020 | $2,831 | $382,500 | $55,000 | $327,500 |
| 2019 | $2,831 | $382,500 | $55,000 | $327,500 |
| 2018 | $2,831 | $382,500 | $55,000 | $327,500 |
| 2017 | $2,782 | $376,000 | $55,000 | $321,000 |
| 2016 | $2,632 | $376,000 | $55,000 | $321,000 |
| 2015 | $2,519 | $376,000 | $55,000 | $321,000 |
| 2014 | $2,406 | $376,000 | $55,000 | $321,000 |
Agents Affiliated with this Home
-
Nick Whitelock

Seller's Agent in 2024
Nick Whitelock
Massanutten Realty
(540) 383-9601
154 in this area
444 Total Sales
-
Michael Cook

Buyer's Agent in 2024
Michael Cook
EXP REALTY LLC
(540) 487-3434
16 in this area
61 Total Sales
Map
Source: Harrisonburg-Rockingham Association of REALTORS®
MLS Number: 658392
APN: 112A2-1-L58
