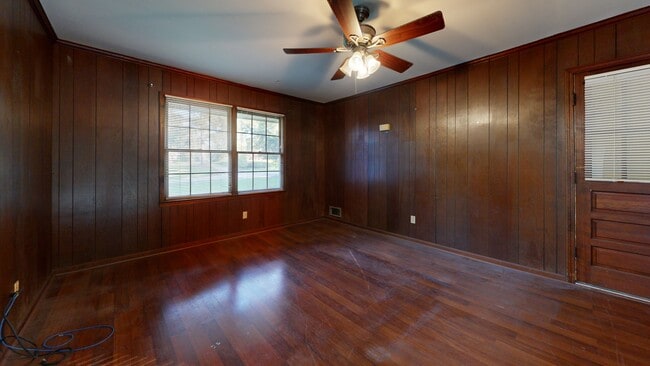
$259,000
- 3 Beds
- 2 Baths
- 2,031 Sq Ft
- 4324 Panola Rd
- Unit 1
- Lithonia, GA
This traditional 3-bedroom, 2-bath Cape Cod style home sits on a spacious .92-acre lot with extended road frontage and a private backyard. Perfect for a first-time homebuyer or investor, this property offers a blend of classic charm and opportunity for updates to make it your own. Inside, you'll find: A formal living and dining room ideal for gatherings A family room with a cozy fireplace A
Kimberley Dailey, JD Dailey & Associates CertifiedBrokers





