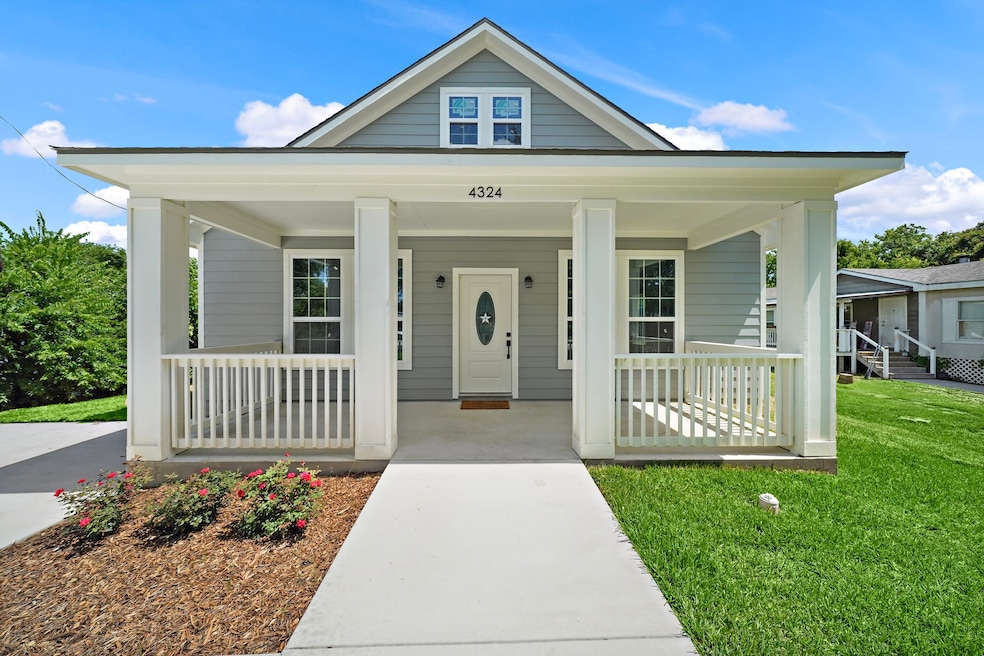
4324 Prairie St La Marque, TX 77568
Estimated payment $1,346/month
Highlights
- New Construction
- Deck
- High Ceiling
- 0.33 Acre Lot
- Contemporary Architecture
- 3-minute walk to Carbide Park
About This Home
Introducing this exquisite new build in La Marque, TX! A lovely 3-bed, 2-bath home offering contemporary living sans HOA and rear neighbors for added seclusion. Features include a covered front porch, spacious back patio, open floor plan with chic finishes, and a well-equipped kitchen with custom storage. The primary suite boasts a lavish en-suite bath, with two additional bedrooms for family or guests. Experience the perfect mix of comfort, convenience, and peace in this charming property.
Listing Agent
Keller Williams Realty Clear Lake / NASA License #0762072 Listed on: 08/04/2025

Home Details
Home Type
- Single Family
Est. Annual Taxes
- $462
Year Built
- Built in 2025 | New Construction
Lot Details
- 0.33 Acre Lot
- Cleared Lot
Home Design
- Contemporary Architecture
- Slab Foundation
- Composition Roof
- Wood Siding
- Cement Siding
- Radiant Barrier
Interior Spaces
- 1,440 Sq Ft Home
- 1-Story Property
- High Ceiling
- Ceiling Fan
- Utility Room
- Washer and Electric Dryer Hookup
- Fire and Smoke Detector
Kitchen
- Breakfast Bar
- Electric Oven
- Electric Cooktop
- Microwave
- Dishwasher
- Kitchen Island
- Granite Countertops
- Self-Closing Cabinet Doors
- Disposal
Flooring
- Carpet
- Laminate
Bedrooms and Bathrooms
- 3 Bedrooms
- 2 Full Bathrooms
- Double Vanity
- Bathtub with Shower
Eco-Friendly Details
- ENERGY STAR Qualified Appliances
- Energy-Efficient Windows with Low Emissivity
- Energy-Efficient Thermostat
- Ventilation
Outdoor Features
- Deck
- Covered Patio or Porch
Schools
- Hitchcock Primary/Stewart Elementary School
- Crosby Middle School
- Hitchcock High School
Utilities
- Central Heating and Cooling System
- Programmable Thermostat
Community Details
- Built by SOCO PROPERTIES LLC
- Mainland Homesteads Subdivision
Map
Home Values in the Area
Average Home Value in this Area
Tax History
| Year | Tax Paid | Tax Assessment Tax Assessment Total Assessment is a certain percentage of the fair market value that is determined by local assessors to be the total taxable value of land and additions on the property. | Land | Improvement |
|---|---|---|---|---|
| 2024 | $462 | $34,810 | $28,560 | $6,250 |
| 2023 | $462 | $18,240 | $12,020 | $6,220 |
| 2022 | $403 | $17,120 | $12,020 | $5,100 |
| 2021 | $405 | $16,490 | $12,020 | $4,470 |
| 2020 | $334 | $12,350 | $8,520 | $3,830 |
| 2019 | $455 | $16,180 | $8,520 | $7,660 |
| 2018 | $378 | $13,340 | $8,520 | $4,820 |
| 2017 | $381 | $13,340 | $8,520 | $4,820 |
| 2016 | $266 | $9,330 | $4,510 | $4,820 |
| 2015 | $267 | $9,330 | $4,510 | $4,820 |
| 2014 | $269 | $9,330 | $4,510 | $4,820 |
Property History
| Date | Event | Price | Change | Sq Ft Price |
|---|---|---|---|---|
| 08/04/2025 08/04/25 | For Sale | $239,900 | -- | $167 / Sq Ft |
Purchase History
| Date | Type | Sale Price | Title Company |
|---|---|---|---|
| Warranty Deed | -- | None Listed On Document | |
| Special Warranty Deed | $38,000 | None Available | |
| Warranty Deed | -- | None Available | |
| Warranty Deed | -- | -- |
Similar Homes in La Marque, TX
Source: Houston Association of REALTORS®
MLS Number: 60166176
APN: 6891-0005-0027-000
- 27203 Constants Ct
- 318 Newman Rd
- 4715 Partridge St
- Azalea Plan at Ambrose - Smart Series
- De Vaca Plan at Ambrose - Smart Series
- Desoto Plan at Ambrose - Smart Series
- Gardenia Plan at Ambrose - Smart Series
- Dawson Plan at Ambrose - Smart Series
- Moscoso Plan at Ambrose - Smart Series
- Magellan Plan at Ambrose - Smart Series
- Boone Plan at Ambrose - Smart Series
- Primrose Plan at Ambrose - Smart Series
- Periwinkle Plan at Ambrose - Smart Series
- Rosemary Plan at Ambrose - Smart Series
- Boxwood Plan at Ambrose - Smart Series
- Columbus Plan at Ambrose - Smart Series
- Armstrong Plan at Ambrose - Smart Series
- Polo Plan at Ambrose - Smart Series
- Barbosa Plan at Ambrose - Smart Series
- Freestone Plan at Ambrose - Smart Series
- 5809 Delany Rd
- 6205 Jackson Rd Unit B2
- 110 N Golden Oak Dr
- 3301 Gulf Fwy Unit 7208
- 3301 Gulf Fwy Unit 11307
- 3301 Gulf Fwy Unit 7201
- 3301 Gulf Fwy Unit 7305
- 3301 Gulf Fwy Unit 7105
- 3301 Gulf Fwy Unit 11301
- 3301 Gulf Fwy Unit 3207
- 3301 Gulf Fwy Unit 6202
- 3301 Gulf Fwy Unit 6108
- 3301 Gulf Fwy Unit 6204
- 3301 Gulf Fwy Unit 15102
- 3301 Gulf Fwy Unit 6307
- 3301 Gulf Fwy Unit 2102
- 3301 Gulf Fwy Unit 13305
- 3301 Gulf Fwy Unit 5305
- 3301 Gulf Fwy Unit 14307
- 3301 Gulf Fwy Unit 10305






