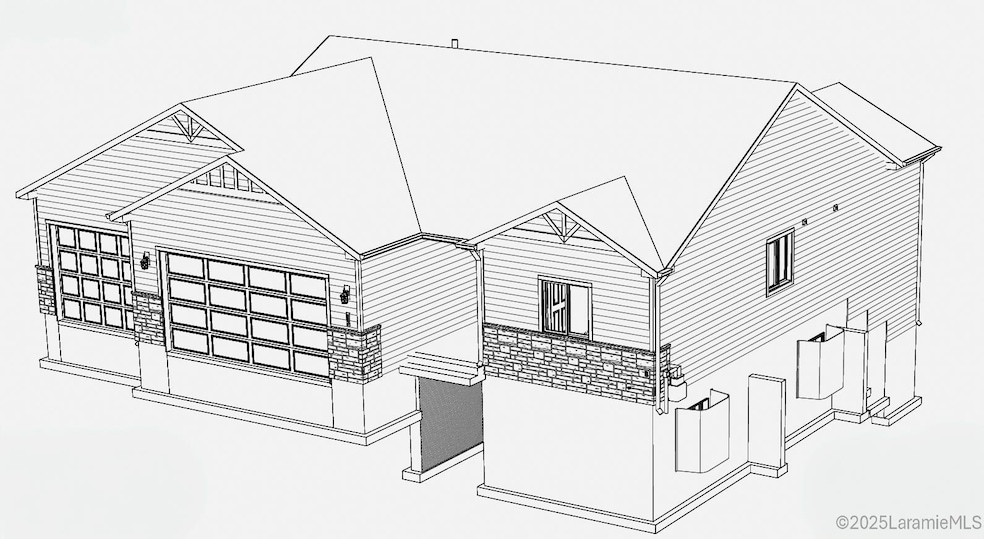
4324 Pueblo Dr Laramie, WY 82072
Estimated payment $3,287/month
Highlights
- New Construction
- Vaulted Ceiling
- 3 Car Attached Garage
- Indian Paintbrush Elementary School Rated A-
- Granite Countertops
- Eat-In Kitchen
About This Home
NEW CONSTRUCTION FOR 2025! A stunning home located just a short drive from Jacoby Golf Course and Pilot Hill Trails. This cozy 3-bedroom, 2-bath dwelling boasts a vaulted living area and a large 3-car garage. Need extra space? We can explore the option of converting the basement into 3 additional bedrooms and a bathroom. The master bedroom boasts a coffered ceiling, and the master bath serves as a true sanctuary, offering a soaking tub, a separate shower with a bench, a glass enclosure, and dual sinks. All countertops are crafted from granite with under-mounted sinks. The interior photos provided are of a similar property, used to highlight the finishes that can be expected with this design. This property is agent-owned property.
Home Details
Home Type
- Single Family
Est. Annual Taxes
- $348
Year Built
- Built in 2025 | New Construction
Lot Details
- 8,276 Sq Ft Lot
- Landscaped
- Irrigation
Parking
- 3 Car Attached Garage
Home Design
- Shingle Roof
- Lap Siding
- Cement Board or Planked
Interior Spaces
- 1-Story Property
- Vaulted Ceiling
- Ceiling Fan
- Self Contained Fireplace Unit Or Insert
- Gas Fireplace
- Family Room
- Dining Room
- Fire and Smoke Detector
- Unfinished Basement
Kitchen
- Eat-In Kitchen
- Built-In Gas Range
- Dishwasher
- Granite Countertops
- Disposal
Bedrooms and Bathrooms
- 3 Bedrooms
- Walk-In Closet
- 2 Bathrooms
- Dual Sinks
- Bathtub with Shower
- Separate Shower
Laundry
- Laundry Room
- Washer and Electric Dryer Hookup
Eco-Friendly Details
- Energy-Efficient Windows
Utilities
- Forced Air Heating and Cooling System
- Heating System Uses Gas
- Underground Utilities
- Gas Water Heater
- Cable TV Available
Listing and Financial Details
- Exclusions: Rear landscaping, finished basement, fencing
Map
Home Values in the Area
Average Home Value in this Area
Property History
| Date | Event | Price | Change | Sq Ft Price |
|---|---|---|---|---|
| 08/21/2025 08/21/25 | Pending | -- | -- | -- |
| 08/07/2025 08/07/25 | For Sale | $599,000 | -- | $203 / Sq Ft |
Similar Homes in Laramie, WY
Source: Laramie Board of REALTORS® MLS
MLS Number: 250566
- 4421 Shoshone Dr
- 1050 N Indian Hills Dr
- 4403 Comanche Dr
- 4106 Kiowa Dr
- 4420 E Grays Gable Rd
- 4222 E Grays Gable Rd
- 1061 Banock Dr
- 1772 Inca Dr
- 3734 Reynolds St
- 1651 Fox Ridge Rd
- 1058 Inca Dr
- TBD Hayford Ave
- 1772 Eaglecrest Ct
- 1071 Duna Dr
- 1062 Bonita Dr
- 2829 Plains St
- 2731 Nighthawk Dr
- 2719 Nighthawk Dr
- 2611 Reynolds St Unit A
- 2625 Nighthawk Dr






