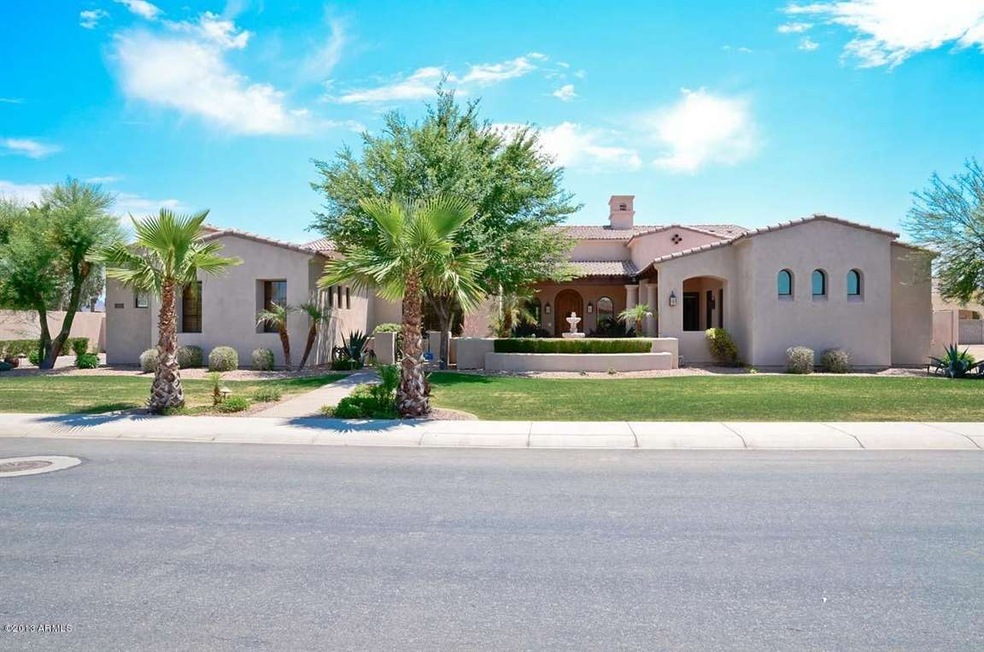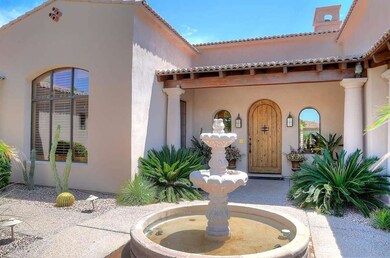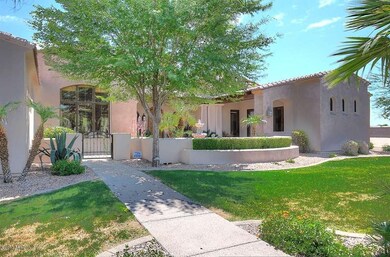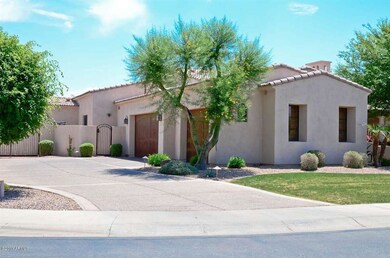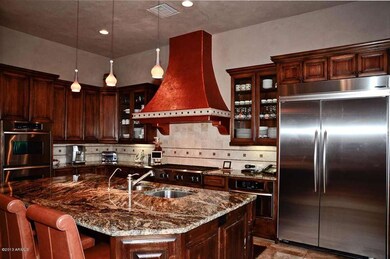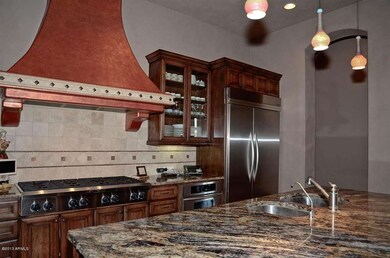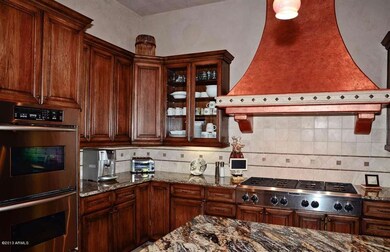
4325 E Virgo Place Chandler, AZ 85249
South Chandler NeighborhoodHighlights
- Guest House
- Heated Spa
- Gated Community
- John & Carol Carlson Elementary School Rated A
- RV Gated
- 0.43 Acre Lot
About This Home
As of July 2021A Dazzling Home w/ all the key features that you have been looking for, buckle up & hold on, this home will knock your socks off! A cul-de-sac lot next to the gated communities park make this a place to call home. An upgraded home w/ a Chef's kitchen finished w/ granite, 8 burner gas range, stainless steel, double ovens & big island. Meticulously put together, the home features 4 bedrooms, study, game room, wet bar, guest casita w/ kitchenette, stone gas fireplace, built-in entertainment centers, heated pool & spa, ramada, misters, private courtyard w/ fountain, custom closets t/o, covered patio, built-in bbq, wood scraped & travertine floors, & wood shutters. Flagstone patio, epoxy garage w/ cabinets, wood insulated garage doors & large master suite complete this beautiful home!
Last Agent to Sell the Property
Realty ONE Group License #SA507071000 Listed on: 05/15/2013

Co-Listed By
Jennifer Wall
Realty ONE Group License #SA516027000
Home Details
Home Type
- Single Family
Est. Annual Taxes
- $4,811
Year Built
- Built in 2005
Lot Details
- 0.43 Acre Lot
- Cul-De-Sac
- Private Streets
- Block Wall Fence
- Misting System
- Front and Back Yard Sprinklers
- Sprinklers on Timer
- Private Yard
- Grass Covered Lot
HOA Fees
- $145 Monthly HOA Fees
Parking
- 3 Car Garage
- Garage Door Opener
- RV Gated
Home Design
- Santa Barbara Architecture
- Wood Frame Construction
- Tile Roof
- Stucco
Interior Spaces
- 4,260 Sq Ft Home
- 1-Story Property
- Wet Bar
- Central Vacuum
- Ceiling height of 9 feet or more
- Ceiling Fan
- Gas Fireplace
- Double Pane Windows
- Living Room with Fireplace
- 2 Fireplaces
- Security System Owned
Kitchen
- Breakfast Bar
- Gas Cooktop
- Kitchen Island
- Granite Countertops
Flooring
- Wood
- Carpet
- Stone
- Tile
Bedrooms and Bathrooms
- 5 Bedrooms
- Fireplace in Primary Bedroom
- Primary Bathroom is a Full Bathroom
- 3.5 Bathrooms
- Dual Vanity Sinks in Primary Bathroom
- Hydromassage or Jetted Bathtub
- Bathtub With Separate Shower Stall
Pool
- Heated Spa
- Play Pool
Outdoor Features
- Covered patio or porch
- Fire Pit
- Gazebo
- Built-In Barbecue
- Playground
Schools
- Audrey & Robert Ryan Elementary School
- Willie & Coy Payne Jr. High Middle School
- Basha High School
Utilities
- Refrigerated Cooling System
- Zoned Heating
- Heating System Uses Natural Gas
- Water Filtration System
- High Speed Internet
- Cable TV Available
Additional Features
- No Interior Steps
- Guest House
Listing and Financial Details
- Tax Lot 65
- Assessor Parcel Number 304-81-103
Community Details
Overview
- Association fees include ground maintenance, street maintenance
- Citrus Preserve HOA, Phone Number (480) 751-2511
- Built by Keystone Homes
- Vasaro Subdivision
Recreation
- Community Playground
- Bike Trail
Security
- Gated Community
Ownership History
Purchase Details
Home Financials for this Owner
Home Financials are based on the most recent Mortgage that was taken out on this home.Purchase Details
Home Financials for this Owner
Home Financials are based on the most recent Mortgage that was taken out on this home.Purchase Details
Home Financials for this Owner
Home Financials are based on the most recent Mortgage that was taken out on this home.Purchase Details
Home Financials for this Owner
Home Financials are based on the most recent Mortgage that was taken out on this home.Purchase Details
Purchase Details
Similar Homes in Chandler, AZ
Home Values in the Area
Average Home Value in this Area
Purchase History
| Date | Type | Sale Price | Title Company |
|---|---|---|---|
| Warranty Deed | $1,300,000 | Wfg National Title Ins Co | |
| Cash Sale Deed | $795,000 | Stewart Title & Trust Of Pho | |
| Warranty Deed | $667,500 | Fidelity Natl Title Ins Co | |
| Special Warranty Deed | $1,229,000 | Transnation Title Ins Co | |
| Cash Sale Deed | $195,000 | Transnation Title | |
| Cash Sale Deed | $160,000 | Security Title Agency |
Mortgage History
| Date | Status | Loan Amount | Loan Type |
|---|---|---|---|
| Open | $1,024,000 | New Conventional | |
| Previous Owner | $100,000 | Credit Line Revolving | |
| Previous Owner | $396,000 | New Conventional | |
| Previous Owner | $383,000 | New Conventional | |
| Previous Owner | $417,000 | New Conventional |
Property History
| Date | Event | Price | Change | Sq Ft Price |
|---|---|---|---|---|
| 07/29/2021 07/29/21 | Sold | $1,300,000 | 0.0% | $295 / Sq Ft |
| 06/24/2021 06/24/21 | Price Changed | $1,300,000 | +8.3% | $295 / Sq Ft |
| 06/23/2021 06/23/21 | Pending | -- | -- | -- |
| 06/17/2021 06/17/21 | For Sale | $1,200,000 | +50.9% | $272 / Sq Ft |
| 07/16/2013 07/16/13 | Sold | $795,000 | -6.5% | $187 / Sq Ft |
| 06/20/2013 06/20/13 | Price Changed | $849,900 | -2.9% | $200 / Sq Ft |
| 05/15/2013 05/15/13 | For Sale | $875,000 | -- | $205 / Sq Ft |
Tax History Compared to Growth
Tax History
| Year | Tax Paid | Tax Assessment Tax Assessment Total Assessment is a certain percentage of the fair market value that is determined by local assessors to be the total taxable value of land and additions on the property. | Land | Improvement |
|---|---|---|---|---|
| 2025 | $7,660 | $88,839 | -- | -- |
| 2024 | $7,503 | $84,608 | -- | -- |
| 2023 | $7,503 | $110,760 | $22,150 | $88,610 |
| 2022 | $7,250 | $91,400 | $18,280 | $73,120 |
| 2021 | $7,452 | $85,860 | $17,170 | $68,690 |
| 2020 | $7,405 | $79,280 | $15,850 | $63,430 |
| 2019 | $7,127 | $72,020 | $14,400 | $57,620 |
| 2018 | $6,902 | $70,930 | $14,180 | $56,750 |
| 2017 | $6,452 | $67,230 | $13,440 | $53,790 |
| 2016 | $6,211 | $66,750 | $13,350 | $53,400 |
| 2015 | $5,926 | $64,850 | $12,970 | $51,880 |
Agents Affiliated with this Home
-

Seller's Agent in 2021
Joseph Yu
HomeSmart
(602) 391-5195
1 in this area
17 Total Sales
-

Seller Co-Listing Agent in 2021
Ryan Henrickson
HomeSmart
(480) 331-8710
1 in this area
7 Total Sales
-

Buyer's Agent in 2021
Bhavana Patel
HomeSmart
(480) 886-2032
7 in this area
51 Total Sales
-

Seller's Agent in 2013
Darwin Wall
Realty ONE Group
(602) 625-2075
55 in this area
359 Total Sales
-
J
Seller Co-Listing Agent in 2013
Jennifer Wall
Realty One Group
Map
Source: Arizona Regional Multiple Listing Service (ARMLS)
MLS Number: 4937036
APN: 304-81-103
- 4327 E Capricorn Place
- 4301 E Taurus Place
- 5620 S Gemstone Dr
- 4330 E Gemini Place
- 4221 E Aquarius Place Unit 26
- 3971 E Leo Place
- 3918 E Libra Place
- 4044 E Dawson Dr
- 3879 E Gemini Place
- 4034 E Dawson Dr
- 4061 E Torrey Pines Ln
- 3797 E Taurus Place
- 3806 E Taurus Place
- 4134 E Bellerive Dr
- 6255 S Opal Dr
- 5330 S Big Horn Place
- 5560 S White Dr
- 4643 E Cherry Hills Dr
- 4150 E Beechnut Place
- 4493 E Desert Sands Dr
