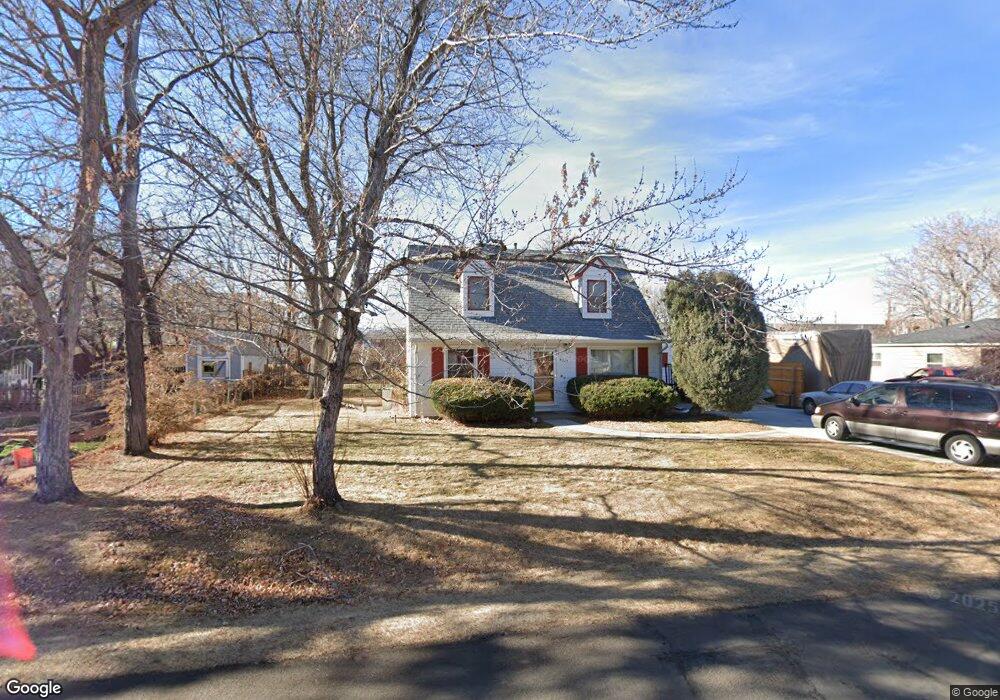4325 Iris St Wheat Ridge, CO 80033
Kipling NeighborhoodEstimated Value: $598,000 - $624,000
4
Beds
2
Baths
2,064
Sq Ft
$297/Sq Ft
Est. Value
About This Home
This home is located at 4325 Iris St, Wheat Ridge, CO 80033 and is currently estimated at $613,894, approximately $297 per square foot. 4325 Iris St is a home located in Jefferson County with nearby schools including Peak Expeditionary - Pennington, Everitt Middle School, and Wheat Ridge High School.
Ownership History
Date
Name
Owned For
Owner Type
Purchase Details
Closed on
Jun 2, 2025
Sold by
Austin James Ryan and Austin Brianna
Bought by
Brianna And Ryan Austin Revocable Trust
Current Estimated Value
Purchase Details
Closed on
Oct 20, 2021
Sold by
Keller Stephen M and Keller Maryanne M
Bought by
Austin James Ryan and Austin Brianna
Home Financials for this Owner
Home Financials are based on the most recent Mortgage that was taken out on this home.
Original Mortgage
$490,000
Interest Rate
2.8%
Mortgage Type
New Conventional
Create a Home Valuation Report for This Property
The Home Valuation Report is an in-depth analysis detailing your home's value as well as a comparison with similar homes in the area
Home Values in the Area
Average Home Value in this Area
Purchase History
| Date | Buyer | Sale Price | Title Company |
|---|---|---|---|
| Brianna And Ryan Austin Revocable Trust | -- | None Listed On Document | |
| Austin James Ryan | $565,000 | First Integrity Title |
Source: Public Records
Mortgage History
| Date | Status | Borrower | Loan Amount |
|---|---|---|---|
| Previous Owner | Austin James Ryan | $490,000 |
Source: Public Records
Tax History Compared to Growth
Tax History
| Year | Tax Paid | Tax Assessment Tax Assessment Total Assessment is a certain percentage of the fair market value that is determined by local assessors to be the total taxable value of land and additions on the property. | Land | Improvement |
|---|---|---|---|---|
| 2024 | $3,049 | $32,882 | $16,745 | $16,137 |
| 2023 | $3,049 | $32,882 | $16,745 | $16,137 |
| 2022 | $2,339 | $25,109 | $11,220 | $13,889 |
| 2021 | $2,373 | $25,832 | $11,543 | $14,289 |
| 2020 | $2,302 | $25,110 | $10,892 | $14,218 |
| 2019 | $2,271 | $25,110 | $10,892 | $14,218 |
| 2018 | $1,910 | $20,529 | $6,555 | $13,974 |
| 2017 | $1,739 | $20,529 | $6,555 | $13,974 |
| 2016 | $1,587 | $17,546 | $6,092 | $11,454 |
| 2015 | $1,332 | $17,546 | $6,092 | $11,454 |
| 2014 | $1,332 | $13,850 | $5,158 | $8,692 |
Source: Public Records
Map
Nearby Homes
- 4201 Garland St
- 9870 W 41st Ave
- 4643 Independence St Unit 9
- 10095 W 41st Ave
- 10251 W 44th Ave Unit 6-106
- 3880 Independence Ct
- 4658 Flower St Unit 4658
- 4737 Flower St Unit 4737
- 8976 W 46th Place Unit 8976
- 4563 Everett St
- 9800 W 38th Ave
- 4077 Everett St
- 9380 W 49th Ave Unit 101
- 8748 W 46th Ave
- 10187 W 38th Ave
- 10151 W 38th Ave
- 3775 Garland St
- 4931 Garrison St Unit 204G
- 3720 Miller St
- 3746 Miller Ct
