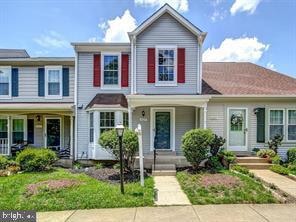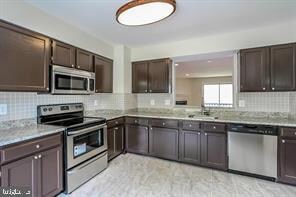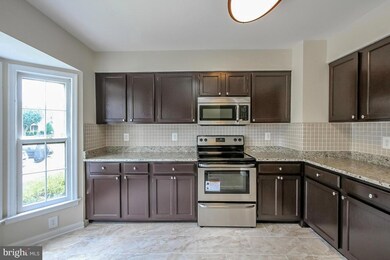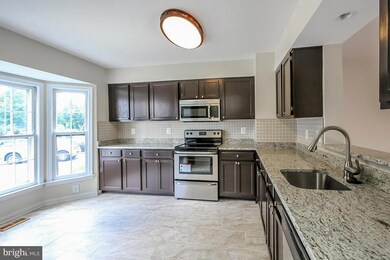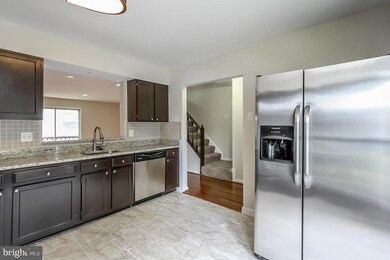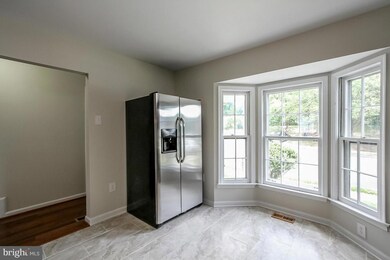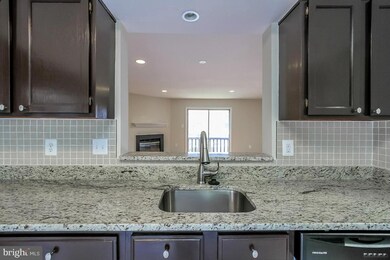
4325 Jonathan Ct Dumfries, VA 22025
Highlights
- Beach
- Pier or Dock
- Gourmet Kitchen
- Alexander Henderson Elementary School Rated A-
- Golf Club
- Lake Privileges
About This Home
As of November 2020Opportunity is knocking! Awesome buy in sought after Montclair. Mint, move-in ready, updated Town Home with 2 primary / large bed rooms & 2 renovated bath rooms upstairs. New carpet and paint. Eat-In Kitchen with granite counters and stainless steel appliances, new ceramic tile floors. Living / Dining Room with hardwood floors and woodburning fireplace. Walk-out level Rec room with another woodburning fireplace and 3rd full bath in basement. NEW vinyl deck, concrete patio, fence, HVCA, siding in back of home, 4 ceiling fans, window treatments, 7 new vinyl windows installed around 2018. 2 assigned parking spaces # 4325. Home Warranty offered for buyers peace of mind. Montclair amenities include exclusive membership to private beach, lake, pool, indoor tennis court, golf course, bike/jogging trails. Montclair also has its own library, fire dept and plaza with grocery stores and restaurants. Check out their website:www.montclairva.com for details. Conveniently - commuter friendly located near I-95, restaurants, shopping, Fort Belvoir, Quantico, Leesylvania State Park and Prince William Forest.
Last Agent to Sell the Property
Samson Properties License #0225098574 Listed on: 10/20/2020

Last Buyer's Agent
Samantha Casselbury
Samson Properties
Townhouse Details
Home Type
- Townhome
Est. Annual Taxes
- $3,475
Year Built
- Built in 1986 | Remodeled in 2016
Lot Details
- 1,424 Sq Ft Lot
- Property is Fully Fenced
- Back Yard
- Property is in excellent condition
HOA Fees
- $48 Monthly HOA Fees
Home Design
- Colonial Architecture
- Bump-Outs
- Shingle Roof
- Vinyl Siding
Interior Spaces
- Property has 3 Levels
- Ceiling Fan
- 2 Fireplaces
- Wood Burning Fireplace
- Window Treatments
- Combination Dining and Living Room
- Recreation Room
- Alarm System
- Dryer
Kitchen
- Gourmet Kitchen
- Breakfast Area or Nook
- Electric Oven or Range
- Built-In Microwave
- Ice Maker
- Dishwasher
- Stainless Steel Appliances
- Upgraded Countertops
- Disposal
Flooring
- Wood
- Carpet
- Ceramic Tile
Bedrooms and Bathrooms
- 2 Bedrooms
Finished Basement
- Heated Basement
- Walk-Out Basement
- Basement Fills Entire Space Under The House
- Exterior Basement Entry
- Laundry in Basement
Parking
- Assigned parking located at #4325
- On-Street Parking
- 2 Assigned Parking Spaces
Outdoor Features
- Lake Privileges
- Deck
- Patio
Schools
- Henderson Elementary School
- Saunders Middle School
- Forest Park High School
Utilities
- Central Heating and Cooling System
- Heat Pump System
- Electric Water Heater
Listing and Financial Details
- Tax Lot B7A
- Assessor Parcel Number 8191-40-7330
Community Details
Overview
- Association fees include common area maintenance, management, pier/dock maintenance, pool(s), reserve funds
- $48 Other Monthly Fees
- Montclair Property Owners Association (Mpoa) HOA
- Montclair Subdivision, Charlisle2 Floorplan
- Community Lake
Amenities
- Common Area
- Party Room
- Convenience Store
Recreation
- Pier or Dock
- Beach
- Golf Club
- Tennis Courts
- Community Basketball Court
- Community Playground
- Community Pool
- Pool Membership Available
- Jogging Path
Security
- Security Service
Ownership History
Purchase Details
Home Financials for this Owner
Home Financials are based on the most recent Mortgage that was taken out on this home.Purchase Details
Home Financials for this Owner
Home Financials are based on the most recent Mortgage that was taken out on this home.Purchase Details
Home Financials for this Owner
Home Financials are based on the most recent Mortgage that was taken out on this home.Purchase Details
Home Financials for this Owner
Home Financials are based on the most recent Mortgage that was taken out on this home.Purchase Details
Similar Homes in Dumfries, VA
Home Values in the Area
Average Home Value in this Area
Purchase History
| Date | Type | Sale Price | Title Company |
|---|---|---|---|
| Deed | $323,500 | Cardinal Title Group Llc | |
| Warranty Deed | $265,000 | The Settlement Group Inc | |
| Warranty Deed | $187,500 | Cardinal Title Group Llc | |
| Warranty Deed | $284,900 | -- | |
| Deed | $93,900 | -- |
Mortgage History
| Date | Status | Loan Amount | Loan Type |
|---|---|---|---|
| Open | $317,640 | FHA | |
| Previous Owner | $260,174 | FHA | |
| Previous Owner | $303,088 | No Value Available | |
| Previous Owner | $295,400 | VA | |
| Previous Owner | $291,000 | New Conventional |
Property History
| Date | Event | Price | Change | Sq Ft Price |
|---|---|---|---|---|
| 11/20/2020 11/20/20 | Sold | $323,500 | 0.0% | $177 / Sq Ft |
| 10/26/2020 10/26/20 | Price Changed | $323,500 | +2.9% | $177 / Sq Ft |
| 10/25/2020 10/25/20 | Pending | -- | -- | -- |
| 10/20/2020 10/20/20 | For Sale | $314,500 | 0.0% | $172 / Sq Ft |
| 10/17/2020 10/17/20 | Price Changed | $314,500 | +18.7% | $172 / Sq Ft |
| 08/22/2016 08/22/16 | Sold | $265,000 | 0.0% | $196 / Sq Ft |
| 07/22/2016 07/22/16 | Pending | -- | -- | -- |
| 07/17/2016 07/17/16 | Off Market | $265,000 | -- | -- |
| 06/30/2016 06/30/16 | For Sale | $270,000 | +44.0% | $200 / Sq Ft |
| 04/18/2016 04/18/16 | Sold | $187,500 | 0.0% | $139 / Sq Ft |
| 01/13/2016 01/13/16 | Pending | -- | -- | -- |
| 12/16/2015 12/16/15 | Price Changed | $187,500 | 0.0% | $139 / Sq Ft |
| 12/16/2015 12/16/15 | For Sale | $187,500 | +7.4% | $139 / Sq Ft |
| 09/24/2015 09/24/15 | Pending | -- | -- | -- |
| 09/03/2015 09/03/15 | For Sale | $174,500 | 0.0% | $129 / Sq Ft |
| 02/02/2015 02/02/15 | Pending | -- | -- | -- |
| 01/31/2015 01/31/15 | For Sale | $174,500 | -- | $129 / Sq Ft |
Tax History Compared to Growth
Tax History
| Year | Tax Paid | Tax Assessment Tax Assessment Total Assessment is a certain percentage of the fair market value that is determined by local assessors to be the total taxable value of land and additions on the property. | Land | Improvement |
|---|---|---|---|---|
| 2025 | $3,767 | $397,800 | $154,400 | $243,400 |
| 2024 | $3,767 | $378,800 | $148,500 | $230,300 |
| 2023 | $3,889 | $373,800 | $145,600 | $228,200 |
| 2022 | $3,821 | $336,300 | $130,000 | $206,300 |
| 2021 | $3,808 | $310,300 | $119,200 | $191,100 |
| 2020 | $4,343 | $280,200 | $107,400 | $172,800 |
| 2019 | $4,135 | $266,800 | $102,300 | $164,500 |
| 2018 | $3,069 | $254,200 | $97,400 | $156,800 |
| 2017 | $3,208 | $258,200 | $98,400 | $159,800 |
| 2016 | $3,080 | $250,000 | $94,600 | $155,400 |
| 2015 | $2,788 | $245,900 | $92,700 | $153,200 |
| 2014 | $2,788 | $220,800 | $82,700 | $138,100 |
Agents Affiliated with this Home
-
Martina Burns

Seller's Agent in 2020
Martina Burns
Samson Properties
(703) 650-8533
1 in this area
39 Total Sales
-
S
Buyer's Agent in 2020
Samantha Casselbury
Samson Properties
-
Gabriela Lozano Rendon

Buyer Co-Listing Agent in 2020
Gabriela Lozano Rendon
Samson Properties
(571) 335-6844
1 in this area
26 Total Sales
-
Gerry Flemming

Seller's Agent in 2016
Gerry Flemming
Samson Properties
(703) 400-3685
57 Total Sales
-
Tony Ward
T
Seller's Agent in 2016
Tony Ward
Fathom Realty
(703) 856-2884
3 Total Sales
Map
Source: Bright MLS
MLS Number: VAPW507080
APN: 8191-40-7330
- 4234 Jonathan Ct
- 15459 Windsong Ln
- 14495 Whisperwood Ct
- 15346 Bevanwood Dr
- 4308 Walsh Way
- 15431 Silvan Glen Dr
- 15395 Autumn Ln
- 15472 Ambergate Dr
- 15085 Greenmount Dr
- 15757 Edgewood Dr
- 15084 Greenmount Dr
- 15310 Edgehill Dr
- 15304 Iris Ln
- 15090 Jonah Cove Place
- 4696 Fishermans Cove
- 15712 Brandywine Rd
- 15425 Beachview Dr
- 4513 Shotwell Ct
- 15350 Edgehill Dr
- 15251 Cedar Knoll Ct
