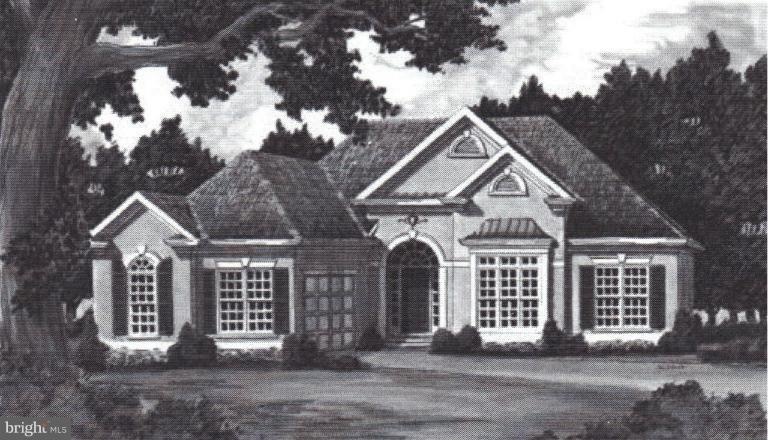
4325 Pleasant Ct Huntingtown, MD 20639
Highlights
- Newly Remodeled
- 1 Acre Lot
- Wood Flooring
- Plum Point Middle School Rated A-
- Rambler Architecture
- 1 Fireplace
About This Home
As of November 2018Great Location, Great Schools, Great Community! Numerous Std Features incl partial Brick or stone Fronts, Gas FP, 9ft ceilings, 2-3 car garages, gourmet kit(on select models), full basements & much more!Some lots have premiums that must be added to price. $7500 towards closing/options w/use of preferred lender/attorney. NO CONSTRUCTION LOANS REQUIRED! Model@Rt4/Fowler Rd.
Home Details
Home Type
- Single Family
Est. Annual Taxes
- $968
Year Built
- Built in 2011 | Newly Remodeled
Lot Details
- 1 Acre Lot
- Property is zoned RUR
Parking
- 3 Car Attached Garage
- Side Facing Garage
- Off-Street Parking
Home Design
- Rambler Architecture
- Stone Siding
- Vinyl Siding
Interior Spaces
- 1,700 Sq Ft Home
- Property has 2 Levels
- Chair Railings
- Crown Molding
- 1 Fireplace
- Dining Area
- Wood Flooring
- Washer and Dryer Hookup
Kitchen
- Breakfast Area or Nook
- Built-In Oven
- Cooktop
- Dishwasher
- Kitchen Island
Bedrooms and Bathrooms
- 7 Bedrooms | 3 Main Level Bedrooms
- En-Suite Bathroom
Unfinished Basement
- Basement Fills Entire Space Under The House
- Connecting Stairway
- Exterior Basement Entry
Utilities
- Zoned Cooling
- Heat Pump System
- Well
- Electric Water Heater
- Septic Tank
Community Details
- No Home Owners Association
- Built by BUILTRITE HOMES
- The Wilshire
Listing and Financial Details
- Tax Lot 25
- Assessor Parcel Number 0503190110
Ownership History
Purchase Details
Home Financials for this Owner
Home Financials are based on the most recent Mortgage that was taken out on this home.Similar Homes in Huntingtown, MD
Home Values in the Area
Average Home Value in this Area
Purchase History
| Date | Type | Sale Price | Title Company |
|---|---|---|---|
| Deed | $465,000 | Cardinal Title Group Llc |
Mortgage History
| Date | Status | Loan Amount | Loan Type |
|---|---|---|---|
| Open | $429,600 | New Conventional | |
| Closed | $441,750 | New Conventional | |
| Previous Owner | $408,856 | VA |
Property History
| Date | Event | Price | Change | Sq Ft Price |
|---|---|---|---|---|
| 11/09/2018 11/09/18 | Sold | $465,000 | -3.1% | $152 / Sq Ft |
| 10/07/2018 10/07/18 | For Sale | $479,900 | +19.9% | $157 / Sq Ft |
| 06/12/2012 06/12/12 | Sold | $400,251 | -16.0% | $235 / Sq Ft |
| 04/30/2012 04/30/12 | Price Changed | $476,700 | +0.9% | $280 / Sq Ft |
| 01/20/2012 01/20/12 | Price Changed | $472,400 | +1.1% | $278 / Sq Ft |
| 07/08/2011 07/08/11 | Price Changed | $467,400 | -2.6% | $275 / Sq Ft |
| 05/27/2011 05/27/11 | Price Changed | $479,900 | +1.1% | $282 / Sq Ft |
| 02/22/2011 02/22/11 | Price Changed | $474,900 | -4.0% | $279 / Sq Ft |
| 09/30/2010 09/30/10 | For Sale | $494,900 | -- | $291 / Sq Ft |
Tax History Compared to Growth
Tax History
| Year | Tax Paid | Tax Assessment Tax Assessment Total Assessment is a certain percentage of the fair market value that is determined by local assessors to be the total taxable value of land and additions on the property. | Land | Improvement |
|---|---|---|---|---|
| 2025 | $5,881 | $556,100 | $150,200 | $405,900 |
| 2024 | $5,881 | $524,900 | $0 | $0 |
| 2023 | $5,344 | $493,700 | $0 | $0 |
| 2022 | $5,016 | $462,500 | $150,200 | $312,300 |
| 2021 | $10,033 | $428,167 | $0 | $0 |
| 2020 | $4,317 | $393,833 | $0 | $0 |
| 2019 | $3,771 | $359,500 | $150,200 | $209,300 |
| 2018 | $3,771 | $359,500 | $150,200 | $209,300 |
| 2017 | $4,053 | $359,500 | $0 | $0 |
| 2016 | -- | $363,700 | $0 | $0 |
| 2015 | $1,006 | $359,167 | $0 | $0 |
| 2014 | $1,006 | $354,633 | $0 | $0 |
Agents Affiliated with this Home
-
Christopher Nolan

Seller's Agent in 2018
Christopher Nolan
EXP Realty, LLC
(772) 266-5359
1 in this area
170 Total Sales
-
C
Seller Co-Listing Agent in 2018
Chris Moore
Century 21 New Millennium
-
Sheila Zelghi

Buyer's Agent in 2018
Sheila Zelghi
Samson Properties
(703) 340-7096
7 in this area
132 Total Sales
-
Laura Peruzzi

Seller's Agent in 2012
Laura Peruzzi
RE/MAX
(443) 532-0704
33 in this area
286 Total Sales
Map
Source: Bright MLS
MLS Number: 1005034026
APN: 03-190110
- 2516 Ponds Wood Rd
- 3420 Ponds Wood Ct
- 4430 Hallburn Dr
- 5030 Christiana Parran Rd
- 3164 Dalrymple Rd
- 3075 Plum Point Rd
- 2750 Karen Dr
- 3750 Elberta Ln
- 4585 Terri Ln
- 940 Peppertree Ln
- 1237 Alta Dr
- 4685 Camp Roosevelt Dr
- 6265 Alpine Ct
- 5150 Lenoir Dr
- 3600 Samanthas Way
- 3150 Paloro Ln
- 5209 Larchmont Dr
- 4470 Harvest Ln
- 2950 Tobacco Rd
- 3081 Symphony Ln
