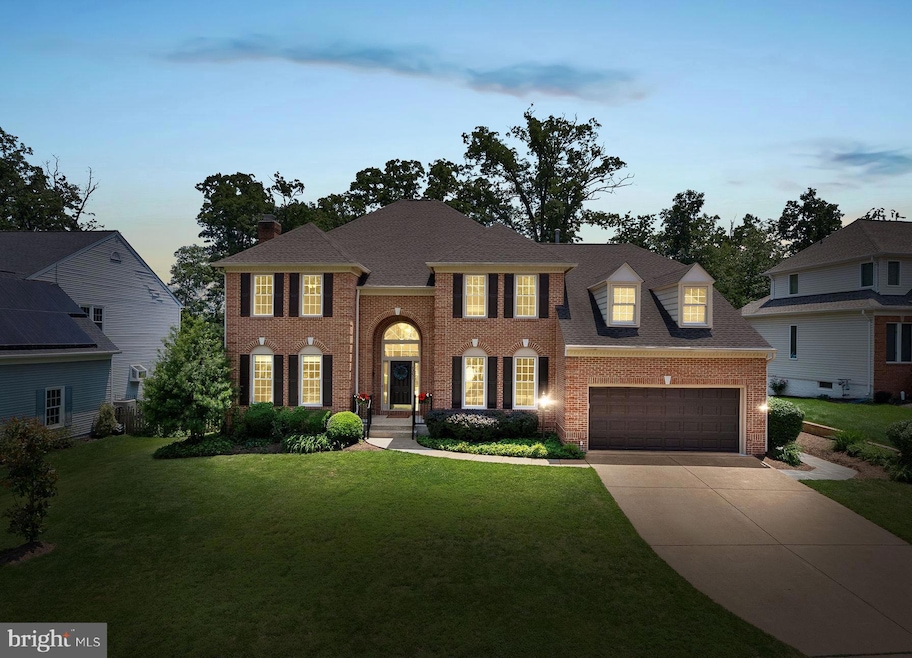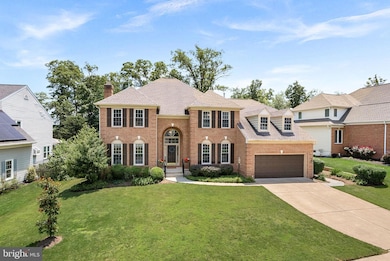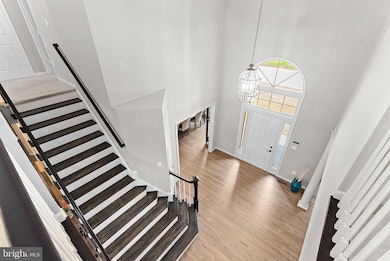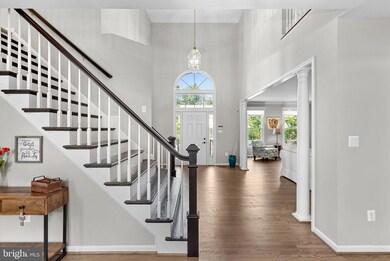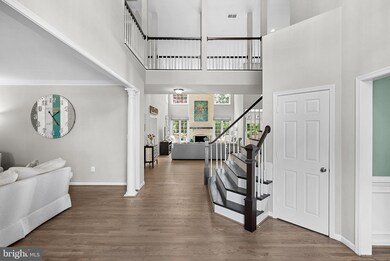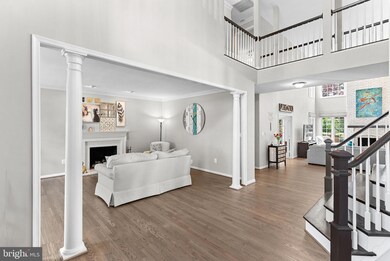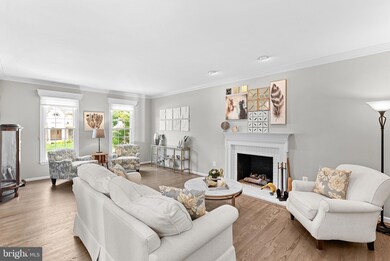
43251 Brownstone Ct Ashburn, VA 20147
Highlights
- Eat-In Gourmet Kitchen
- View of Trees or Woods
- Colonial Architecture
- Cedar Lane Elementary School Rated A
- Open Floorplan
- Deck
About This Home
As of August 2025*** OFFERS DUE BY 5PM SUNDAY JUNE 22nd ***
Stunning Retreat in Sought-After Ashburn Farm!
Don’t miss this rare opportunity to own a truly exceptional home in the heart of Ashburn Farm, one of Loudoun County’s most desirable and established communities. Located within the acclaimed Stone Bridge High School district, this beautifully maintained residence offers over 5,000 square feet of elegantly finished living space across three spacious levels.
Step into a grand two-story foyer that sets the tone for the sophisticated interiors. The main level is ideal for both everyday living and upscale entertaining, featuring formal living and dining rooms, a gourmet eat-in kitchen with a large island, and a built-in gas grill just outside for seamless indoor-outdoor hosting.
One of the standout features is the rare main-level Primary Suite, offering luxurious privacy and convenience with generous proportions and spa-like comforts. A dedicated home office with custom built-ins and a full additional bathroom on the main level add to the home’s functionality and appeal.
Upstairs, you'll find three oversized bedrooms, offering comfort and flexibility for family and guests alike. The fully finished lower level is designed for recreation and relaxation, with a legal bedroom, full bathroom and tons of storage.
Step outside to your private backyard oasis, complete with mature landscaping, a deck, a flagstone patio, and plenty of space to unwind or entertain in style.
Located just minutes from shopping, dining, the Dulles Greenway, and Dulles International Airport, this home offers the perfect combination of luxury, location, and lifestyle. Professional design touches throughout add the finishing touch to this truly exceptional property.
Last Agent to Sell the Property
Keller Williams Realty License #0225201228 Listed on: 06/20/2025

Home Details
Home Type
- Single Family
Est. Annual Taxes
- $10,044
Year Built
- Built in 1995
Lot Details
- 0.3 Acre Lot
- Landscaped
- No Through Street
- Back Yard Fenced, Front and Side Yard
- Property is in excellent condition
- Property is zoned PDH4
HOA Fees
- $103 Monthly HOA Fees
Parking
- 2 Car Direct Access Garage
- 2 Driveway Spaces
- Front Facing Garage
- Garage Door Opener
- On-Street Parking
Property Views
- Woods
- Garden
Home Design
- Colonial Architecture
- Shingle Roof
- Concrete Perimeter Foundation
- Masonry
Interior Spaces
- Property has 3 Levels
- Open Floorplan
- Built-In Features
- Chair Railings
- Crown Molding
- Two Story Ceilings
- Ceiling Fan
- Recessed Lighting
- 2 Fireplaces
- Brick Fireplace
- Window Treatments
- Entrance Foyer
- Family Room Off Kitchen
- Living Room
- Dining Room
- Den
- Recreation Room
- Storage Room
Kitchen
- Eat-In Gourmet Kitchen
- Breakfast Room
- Butlers Pantry
- Built-In Double Oven
- Gas Oven or Range
- Cooktop with Range Hood
- Built-In Microwave
- Dishwasher
- Stainless Steel Appliances
- Kitchen Island
- Upgraded Countertops
- Disposal
Flooring
- Wood
- Carpet
- Tile or Brick
Bedrooms and Bathrooms
- En-Suite Primary Bedroom
- En-Suite Bathroom
- Walk-In Closet
Laundry
- Laundry Room
- Laundry on main level
- Dryer
- Washer
Finished Basement
- Heated Basement
- Basement Fills Entire Space Under The House
- Connecting Stairway
- Interior and Exterior Basement Entry
- Basement with some natural light
Home Security
- Home Security System
- Fire and Smoke Detector
Outdoor Features
- Deck
- Exterior Lighting
- Porch
Schools
- Cedar Lane Elementary School
- Trailside Middle School
- Stone Bridge High School
Utilities
- Forced Air Heating and Cooling System
- Underground Utilities
- Natural Gas Water Heater
Listing and Financial Details
- Tax Lot 19A
- Assessor Parcel Number 117175245000
Community Details
Overview
- Association fees include management, insurance, pool(s), reserve funds, snow removal, trash
- Ashburn Farm Association
- Built by NV HOMES
- Ashburn Farm Subdivision, Strathmore Floorplan
- Ashburn Farm Community
Amenities
- Community Center
Recreation
- Tennis Courts
- Community Basketball Court
- Community Playground
- Community Pool
- Jogging Path
Ownership History
Purchase Details
Home Financials for this Owner
Home Financials are based on the most recent Mortgage that was taken out on this home.Purchase Details
Home Financials for this Owner
Home Financials are based on the most recent Mortgage that was taken out on this home.Purchase Details
Home Financials for this Owner
Home Financials are based on the most recent Mortgage that was taken out on this home.Similar Homes in Ashburn, VA
Home Values in the Area
Average Home Value in this Area
Purchase History
| Date | Type | Sale Price | Title Company |
|---|---|---|---|
| Deed | $1,340,000 | First American Title Insurance | |
| Warranty Deed | $775,000 | Consumers First Stlmnts Inc | |
| Warranty Deed | $972,500 | -- |
Mortgage History
| Date | Status | Loan Amount | Loan Type |
|---|---|---|---|
| Open | $1,040,000 | VA | |
| Previous Owner | $620,000 | New Conventional | |
| Previous Owner | $548,000 | New Conventional | |
| Previous Owner | $700,000 | New Conventional |
Property History
| Date | Event | Price | Change | Sq Ft Price |
|---|---|---|---|---|
| 08/04/2025 08/04/25 | Sold | $1,340,000 | +7.2% | $231 / Sq Ft |
| 06/22/2025 06/22/25 | Pending | -- | -- | -- |
| 06/20/2025 06/20/25 | For Sale | $1,249,900 | +61.3% | $215 / Sq Ft |
| 09/19/2016 09/19/16 | Sold | $775,000 | -4.2% | $133 / Sq Ft |
| 08/15/2016 08/15/16 | Pending | -- | -- | -- |
| 07/15/2016 07/15/16 | Price Changed | $809,000 | -1.9% | $139 / Sq Ft |
| 06/12/2016 06/12/16 | For Sale | $825,000 | -- | $142 / Sq Ft |
Tax History Compared to Growth
Tax History
| Year | Tax Paid | Tax Assessment Tax Assessment Total Assessment is a certain percentage of the fair market value that is determined by local assessors to be the total taxable value of land and additions on the property. | Land | Improvement |
|---|---|---|---|---|
| 2025 | $10,044 | $1,247,730 | $300,500 | $947,230 |
| 2024 | $10,001 | $1,156,150 | $300,500 | $855,650 |
| 2023 | $9,170 | $1,048,000 | $300,500 | $747,500 |
| 2022 | $8,659 | $972,900 | $270,500 | $702,400 |
| 2021 | $8,420 | $859,190 | $240,500 | $618,690 |
| 2020 | $8,208 | $793,020 | $201,500 | $591,520 |
| 2019 | $8,228 | $787,400 | $201,500 | $585,900 |
| 2018 | $8,053 | $742,180 | $181,500 | $560,680 |
| 2017 | $8,065 | $716,870 | $181,500 | $535,370 |
| 2016 | $7,895 | $689,560 | $0 | $0 |
| 2015 | $7,890 | $503,670 | $0 | $503,670 |
| 2014 | $7,993 | $510,500 | $0 | $510,500 |
Agents Affiliated with this Home
-
Adrianna Duggan

Seller's Agent in 2025
Adrianna Duggan
Keller Williams Realty
(703) 587-5773
5 in this area
81 Total Sales
-
Mrs. Ambrielle Robinson

Buyer's Agent in 2025
Mrs. Ambrielle Robinson
Pearson Smith Realty, LLC
(703) 223-9551
1 in this area
28 Total Sales
-
Kim Spear

Seller's Agent in 2016
Kim Spear
Keller Williams Realty
(703) 618-6892
34 in this area
374 Total Sales
-
Laraine Hombach

Buyer's Agent in 2016
Laraine Hombach
RE/MAX
(703) 431-7138
4 in this area
69 Total Sales
Map
Source: Bright MLS
MLS Number: VALO2099468
APN: 117-17-5245
- 43187 Rockfield Ct
- 21055 Cornerpost Square
- 21255 Smokehouse Ct
- 21014 Timber Ridge Terrace Unit 102
- 20957 Timber Ridge Terrace Unit 302
- 20965 Timber Ridge Terrace Unit 304
- 43183 Glenelder Terrace
- 43535 Postrail Square
- 43584 Blacksmith Square
- 43300 Marymount Terrace Unit 301
- 43485 Plantation Terrace
- 43507 Blacksmith Square
- 20930 Tobacco Square
- 43494 Postrail Square
- 43564 Golden Meadow Cir
- 21506 Shellhorn Rd
- 42920 Cattail Meadows Place
- 43117 Hunters Green Square
- 43172 Wintergrove Dr
- 21493 Willow Breeze Square
